Facciate di Appartamenti classici
Filtra anche per:
Budget
Ordina per:Popolari oggi
1 - 20 di 466 foto
1 di 3
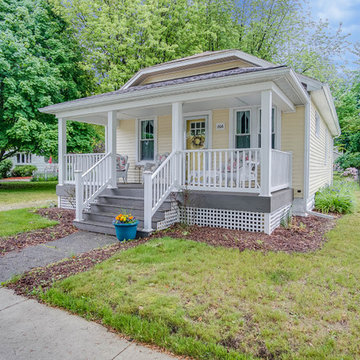
Idee per la facciata di un appartamento piccolo giallo classico a un piano con rivestimento in legno
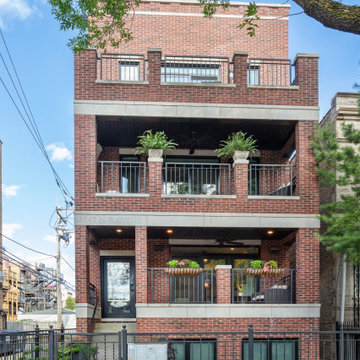
This seller had a superior property in a very fun neighborhood by Wrigley Field. Most people enjoy the vibe but if you are too close... not so much. We have a duplex down with 4 bedrooms on the same lower level - very popular trend so parents can be on same level as kids but still, not everyone loves it. What everyone DID love was the front terrace and roof deck. Sellers had moved out of state so the entire place is staged. We made no updates to colors of paint, cabinets or floors to go on the market but did change out the lighting in the kitchen. It took a while but we sold in a competitive market!!
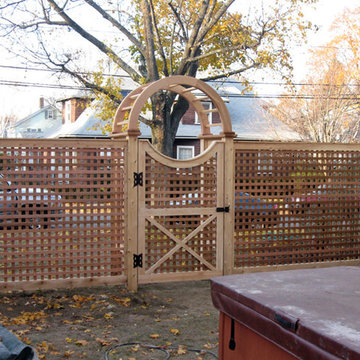
Cedar lattice fencing is a perfect choice to create a Beautiful Border with visibility and good ventilation. Our fencing professionals can incorporate lattice work into many fencing designs to meet your needs and taste.
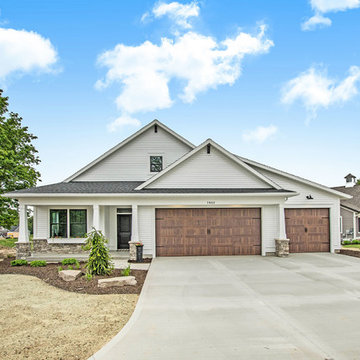
Designed for entertaining and family gatherings, the open floor plan connects the different levels of the home to outdoor living spaces. A private patio to the side of the home is connected to both levels by a mid-level entrance on the stairway. This access to the private outdoor living area provides a step outside of the traditional condominium lifestyle into a new desirable, high-end stand-alone condominium.

fotosold
Ispirazione per la facciata di un appartamento beige classico a un piano di medie dimensioni con rivestimenti misti, tetto a capanna e copertura a scandole
Ispirazione per la facciata di un appartamento beige classico a un piano di medie dimensioni con rivestimenti misti, tetto a capanna e copertura a scandole
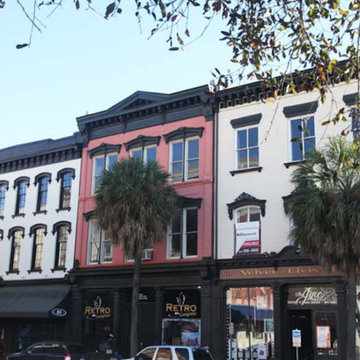
We have worked on many buildings with both residential and commercial components. Downtown Savannah has many historic buildings that are mixed use and we follow standards of historic preservation to ensure that we paint and preserve these structures the best way possible for the future.
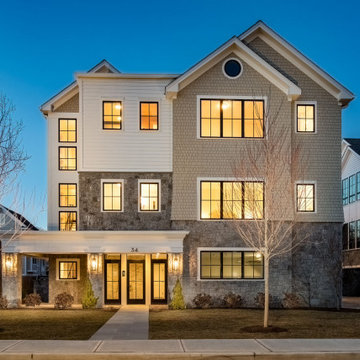
Brand new construction. Unique Flats in downtown Rye, NY
Esempio della facciata di un appartamento grande grigio classico a due piani con tetto grigio e pannelli sovrapposti
Esempio della facciata di un appartamento grande grigio classico a due piani con tetto grigio e pannelli sovrapposti
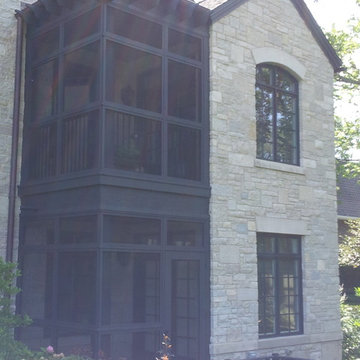
Hardin Builders, Inc.
Esempio della facciata di un appartamento grande grigio classico a due piani con rivestimento in pietra, tetto a capanna e copertura a scandole
Esempio della facciata di un appartamento grande grigio classico a due piani con rivestimento in pietra, tetto a capanna e copertura a scandole
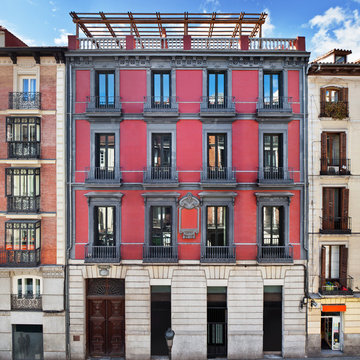
Calle Atocha 34.
Fotógrafo: Nacho Uribesalazar
Immagine della facciata di un appartamento rosso classico a tre piani con tetto piano
Immagine della facciata di un appartamento rosso classico a tre piani con tetto piano
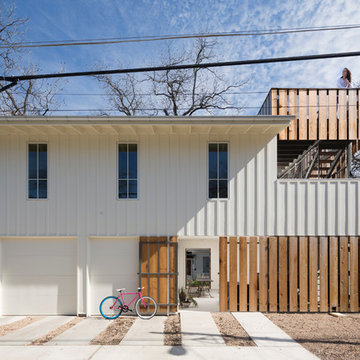
Alley frontage garage with small apartment above; roof deck offers views of Austin skyline; photo by Whit Preston
Ispirazione per la facciata di un appartamento bianco classico a due piani con rivestimento in legno e tetto piano
Ispirazione per la facciata di un appartamento bianco classico a due piani con rivestimento in legno e tetto piano
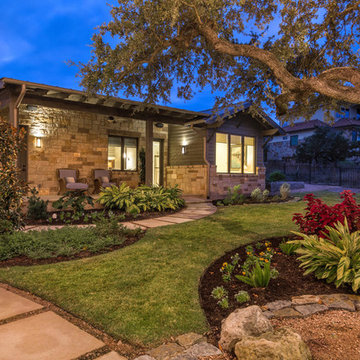
Kurt Forschen of Twist Tours Photography
Esempio della facciata di un appartamento beige classico a due piani di medie dimensioni con rivestimento in pietra, tetto a capanna e copertura in metallo o lamiera
Esempio della facciata di un appartamento beige classico a due piani di medie dimensioni con rivestimento in pietra, tetto a capanna e copertura in metallo o lamiera

Ispirazione per la facciata di un appartamento classico a quattro piani con rivestimento in mattoni e tetto piano
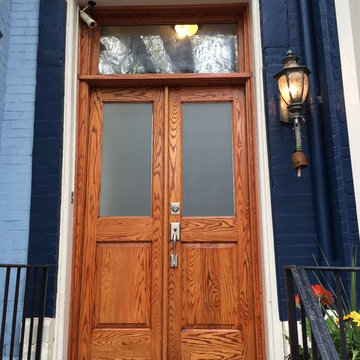
Foto della facciata di un appartamento blu classico a tre piani di medie dimensioni con rivestimento in mattoni

Located in the Surrey countryside is this classically styled orangery. Belonging to a client who sought our advice on how they can create an elegant living space, connected to the kitchen. The perfect room for informal entertaining, listen and play music, or read a book and enjoy a peaceful weekend.
Previously the home wasn’t very generous on available living space and the flow between rooms was less than ideal; A single lounge to the south side of the property that was a short walk from the kitchen, located on the opposite side of the home.
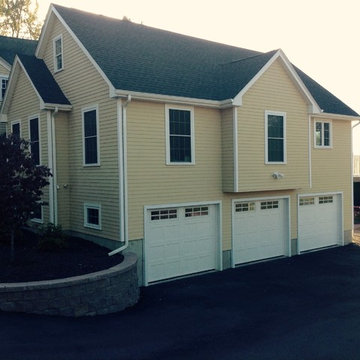
After photo of the front in-law apartment addition.
Esempio della facciata di un appartamento giallo classico con tetto a capanna e copertura a scandole
Esempio della facciata di un appartamento giallo classico con tetto a capanna e copertura a scandole

These modern condo buildings overlook downtown Minneapolis and are stunningly placed on a narrow lot that used to use one low rambler home. Each building has 2 condos, all with beautiful views. The main levels feel like you living in the trees and the upper levels have beautiful views of the skyline. The buildings are a combination of metal and stucco. The heated driveway carries you down between the buildings to the garages beneath the units. Each unit has a separate entrance and has been customized entirely by each client.
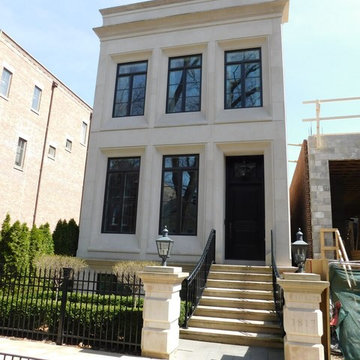
Esempio della facciata di un appartamento beige classico a tre piani di medie dimensioni con rivestimento in pietra, tetto a padiglione e copertura a scandole
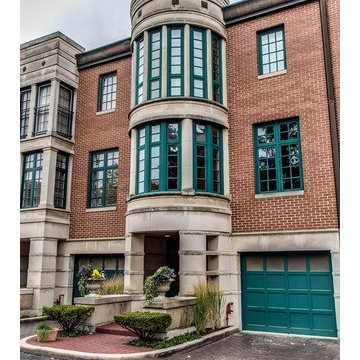
Foto della facciata di un appartamento rosso classico a tre piani di medie dimensioni con rivestimento in mattoni e tetto piano
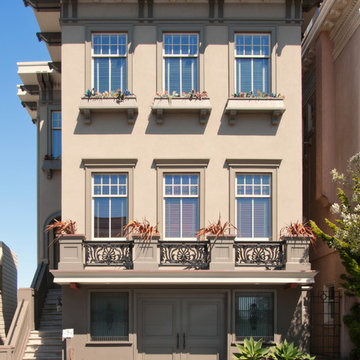
Ross Pushinaitis
Ispirazione per la facciata di un appartamento marrone classico a tre piani di medie dimensioni
Ispirazione per la facciata di un appartamento marrone classico a tre piani di medie dimensioni
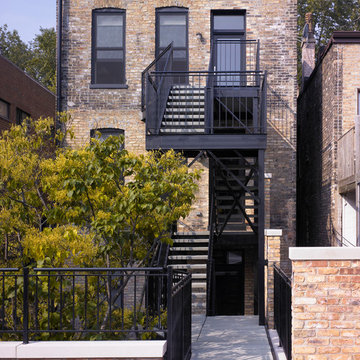
Anthony May Photography
Idee per la facciata di un appartamento piccolo classico a tre piani con rivestimento in mattoni e scale
Idee per la facciata di un appartamento piccolo classico a tre piani con rivestimento in mattoni e scale
Facciate di Appartamenti classici
1