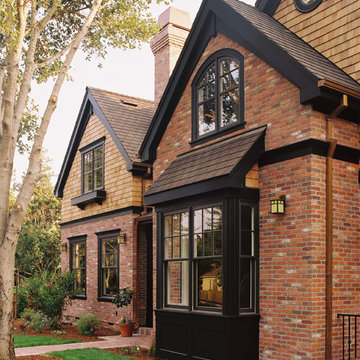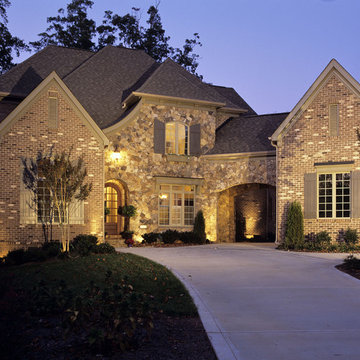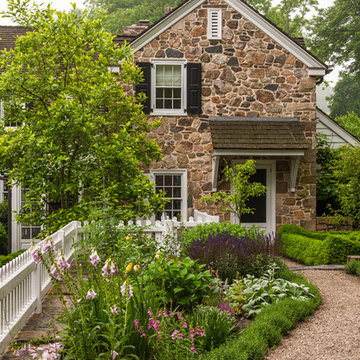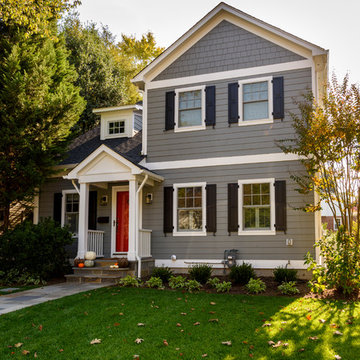Facciate di case classiche con abbinamento di colori
Filtra anche per:
Budget
Ordina per:Popolari oggi
1 - 20 di 578 foto
1 di 3
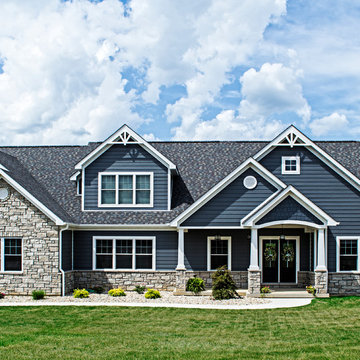
Becky Hollerbach
Immagine della villa grande grigia classica a tre piani con rivestimento in legno, tetto a capanna, copertura a scandole e abbinamento di colori
Immagine della villa grande grigia classica a tre piani con rivestimento in legno, tetto a capanna, copertura a scandole e abbinamento di colori
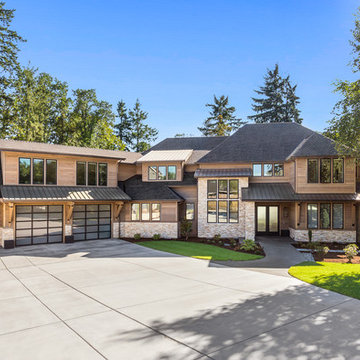
Immagine della villa marrone classica a due piani con rivestimenti misti, tetto a padiglione, copertura a scandole e abbinamento di colori
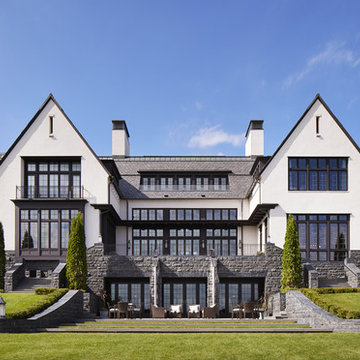
Builder: John Kraemer & Sons | Architect: TEA2 Architects | Interiors: Sue Weldon | Landscaping: Keenan & Sveiven | Photography: Corey Gaffer
Idee per la villa ampia bianca classica a tre piani con rivestimenti misti, copertura mista e abbinamento di colori
Idee per la villa ampia bianca classica a tre piani con rivestimenti misti, copertura mista e abbinamento di colori
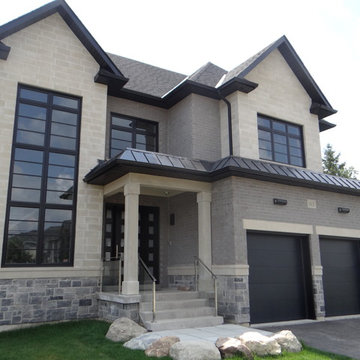
Custom House with Black Windows and Black Entry Door.
Esempio della villa grande beige classica a due piani con rivestimento in pietra e abbinamento di colori
Esempio della villa grande beige classica a due piani con rivestimento in pietra e abbinamento di colori
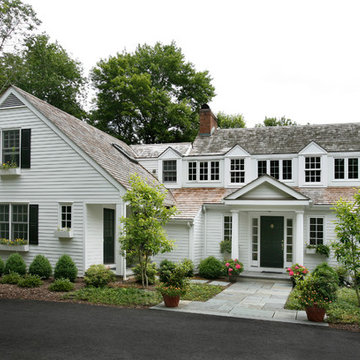
An in-law suite (on the left) was added to this home to comfortably accommodate the owners extended family. A separate entrance, full kitchen, one bedroom, full bath, and private outdoor patio provides a very comfortable additional living space for an extended stay. An additional bedroom for the main house occupies the second floor of this addition.
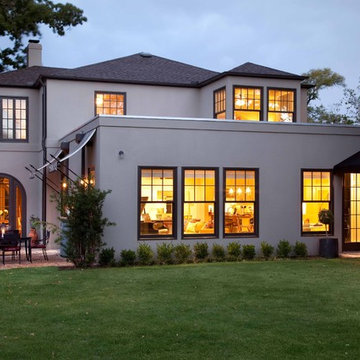
Ispirazione per la facciata di una casa classica a due piani con abbinamento di colori
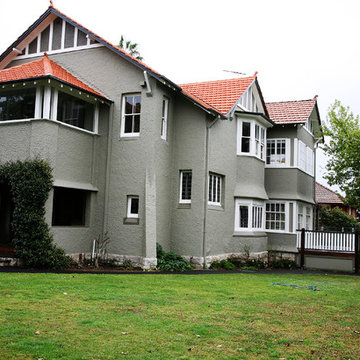
Lyn Johnston Photography
Idee per la facciata di una casa grande verde classica a due piani con rivestimento in stucco, tetto a capanna e abbinamento di colori
Idee per la facciata di una casa grande verde classica a due piani con rivestimento in stucco, tetto a capanna e abbinamento di colori
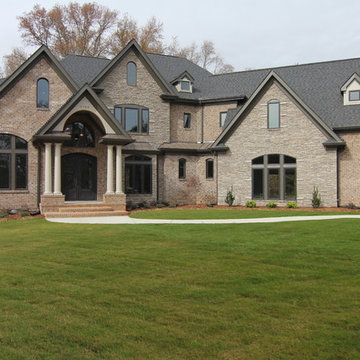
This estate home is a castle among luxury homes. Take a look at medieval gone modern, in this "million dollar mansion" that's a classic in luxury living. From the exterior, you see the dual white column entrance, double front door, arched window styles, brick exterior, and stone fronts.
Raleigh luxury home builder Stanton Homes.
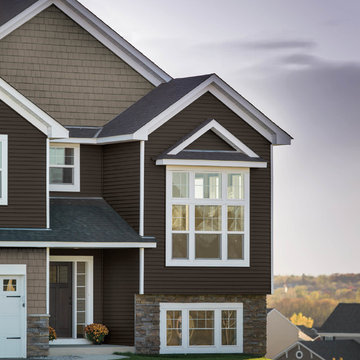
Georgia-Pacific® Vinyl Siding- Compass
Explore your Style, Discover your Color
Coordinated Style
• Compass is available in the most popular lap styles and can help you create your own unique style statement by using it alone or accenting it with Board & Batten, Cedar Spectrum Shingles, or Hand-split Siding. No matter your design Compass can take you there.
Outstanding Performance
• Compass is engineered with durability and good looks in mind. With unique design features that help battle the toughest weather conditions, Compass delivers strength with long lasting, low-maintenance beauty that is more than skin deep.
Versatile Color
• Compass featuring the Natural Elements Collection of colors allows you greater design flexibility. And these colors are more than just attractive. They are tested by an accredited, third party quality control agency to endure that they meet or exceed the industry standard for performance.
Enjoy peace of mind when your choose Georgia-Pacific® brand vinyl siding and accessories. Engineered and manufactured to meet or exceed rigorous industry standards, GP® Vinyl is backed by a limited lifetime transferrable warranty.
For more informations visit www.bluelinxco.com
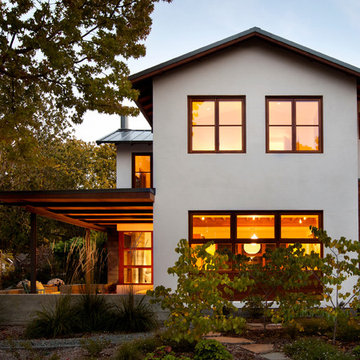
Contemporary details provide a modern interpretation of a traditionally styled single family residence
Immagine della facciata di una casa classica a due piani di medie dimensioni con abbinamento di colori
Immagine della facciata di una casa classica a due piani di medie dimensioni con abbinamento di colori
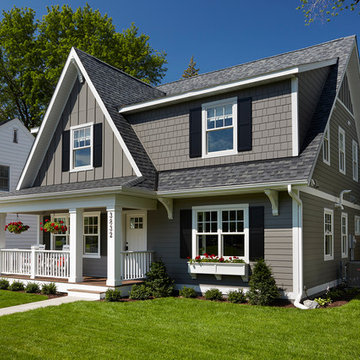
This remodel went from a tiny story-and-a-half Cape Cod, to a charming full two-story home. The exterior features an additional front-facing gable and a beautiful front porch that is perfect for socializing with neighbors.
Space Plans, Building Design, Interior & Exterior Finishes by Anchor Builders. Photography by Alyssa Lee Photography.
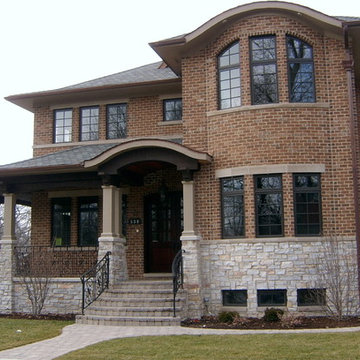
NOT a cookie cutter house: brick and stone construction, large wrap-around front porch, curved walls, curved roof lines all on an oversize corner lot. Luxury living.
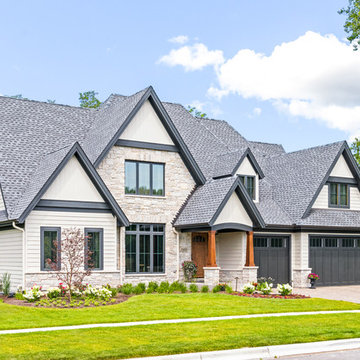
This 2 story home with a first floor Master Bedroom features a tumbled stone exterior with iron ore windows and modern tudor style accents. The Great Room features a wall of built-ins with antique glass cabinet doors that flank the fireplace and a coffered beamed ceiling. The adjacent Kitchen features a large walnut topped island which sets the tone for the gourmet kitchen. Opening off of the Kitchen, the large Screened Porch entertains year round with a radiant heated floor, stone fireplace and stained cedar ceiling. Photo credit: Picture Perfect Homes
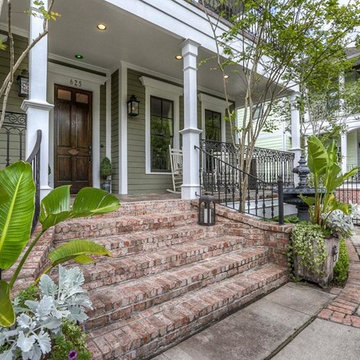
Immagine della villa grande verde classica a due piani con rivestimento in legno, tetto a padiglione, copertura a scandole e abbinamento di colori
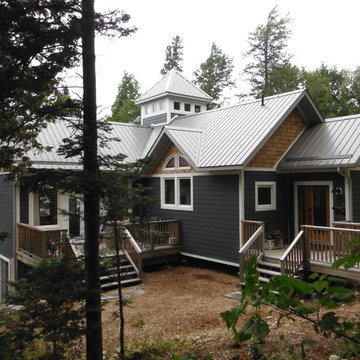
The owners of this cottage are teachers who subdivided the neighbouring family cottage lot. The owners wanted a traditional, cozy but functional space to relax and spend their summers with family and friends. The cottage is set on a point of land and had many set back restrictions. The design resulted in a unique layout and features an all wood interior, a stone fireplace and reclaimed wood floors.
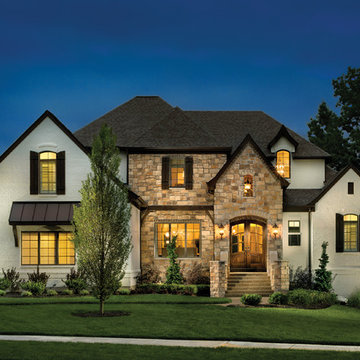
Asheville 1296 with painted brick and stone accent at dusk.
Idee per la facciata di una casa grande bianca classica a due piani con rivestimenti misti, tetto a padiglione e abbinamento di colori
Idee per la facciata di una casa grande bianca classica a due piani con rivestimenti misti, tetto a padiglione e abbinamento di colori
Facciate di case classiche con abbinamento di colori
1
