Facciate di case stile marinaro con abbinamento di colori
Filtra anche per:
Budget
Ordina per:Popolari oggi
1 - 20 di 48 foto
1 di 3

Foto della facciata di una casa blu stile marinaro a due piani di medie dimensioni con rivestimento in vinile, copertura a scandole e abbinamento di colori
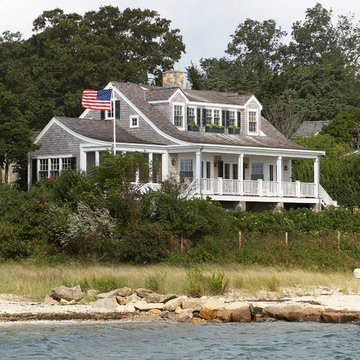
An accomplished potter and her husband own this Vineyard Haven summer house.
Gil Walsh worked with the couple to build the house’s décor around the wife’s artistic aesthetic and her pottery collection. (She has a pottery shed (studio) with a
kiln). They wanted their summer home to be a relaxing home for their family and friends.
The main entrance to this home leads directly to the living room, which spans the width of the house, from the small entry foyer to the oceanfront porch.
Opposite the living room behind the fireplace is a combined kitchen and dining space.
All the colors that were selected throughout the home are the organic colors she (the owner) uses in her pottery. (The architect was Patrick Ahearn).
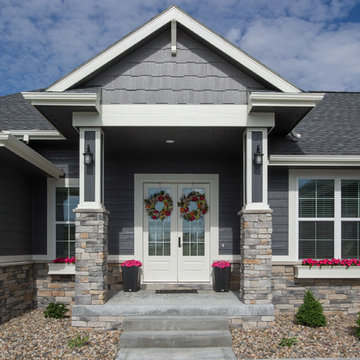
Lap Siding: SW Peppercorn
Shakes: SW Gray Shingle
Esempio della facciata di una casa grande grigia stile marinaro a un piano con rivestimento con lastre in cemento e abbinamento di colori
Esempio della facciata di una casa grande grigia stile marinaro a un piano con rivestimento con lastre in cemento e abbinamento di colori
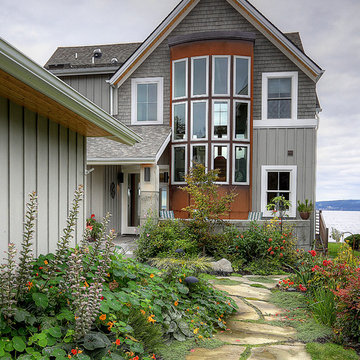
Pacific Northwest beach house, Pathway garden.
Immagine della villa grigia stile marinaro a due piani di medie dimensioni con tetto a capanna, rivestimenti misti, copertura a scandole e abbinamento di colori
Immagine della villa grigia stile marinaro a due piani di medie dimensioni con tetto a capanna, rivestimenti misti, copertura a scandole e abbinamento di colori
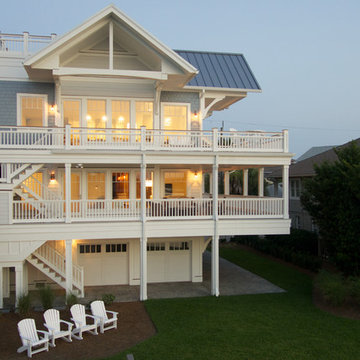
Foto della facciata di una casa grande grigia stile marinaro a tre piani con rivestimento in legno, tetto a capanna e abbinamento di colori
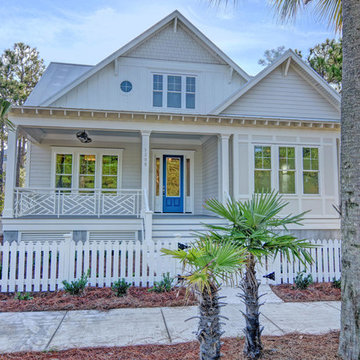
Ispirazione per la facciata di una casa grande grigia stile marinaro a due piani con rivestimenti misti, tetto a padiglione e abbinamento di colori
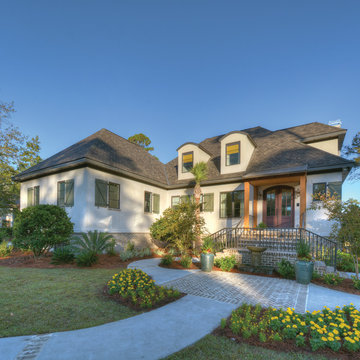
Georgia Coast Design & Construction - Southern Living Custom Builder Showcase Home at St. Simons Island, GA
Built on a one-acre, lakefront lot on the north end of St. Simons Island, the Southern Living Custom Builder Showcase Home is characterized as Old World European featuring exterior finishes of Mosstown brick and Old World stucco, Weathered Wood colored designer shingles, cypress beam accents and a handcrafted Mahogany door.
Inside the three-bedroom, 2,400-square-foot showcase home, Old World rustic and modern European style blend with high craftsmanship to create a sense of timeless quality, stability, and tranquility. Behind the scenes, energy efficient technologies combine with low maintenance materials to create a home that is economical to maintain for years to come. The home's open floor plan offers a dining room/kitchen/great room combination with an easy flow for entertaining or family interaction. The interior features arched doorways, textured walls and distressed hickory floors.
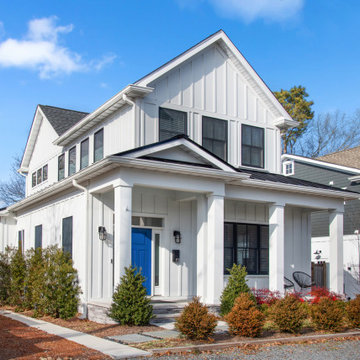
White Modern Farmhouse / White Coastal Cottage in Downtown Rehoboth Beach, Delaware.
Ispirazione per la villa bianca stile marinaro a due piani con pannelli e listelle di legno e abbinamento di colori
Ispirazione per la villa bianca stile marinaro a due piani con pannelli e listelle di legno e abbinamento di colori
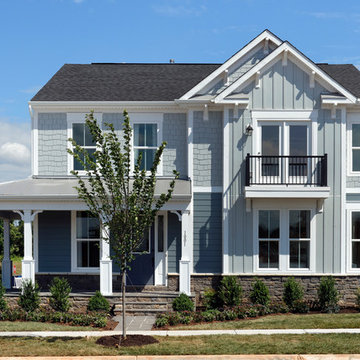
Immagine della villa grande blu stile marinaro a due piani con rivestimento in legno, tetto a capanna, copertura in tegole e abbinamento di colori
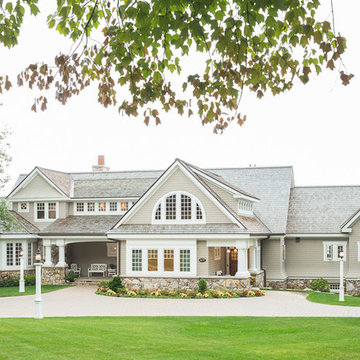
Jeff Roberts
Immagine della facciata di una casa beige stile marinaro a due piani con tetto a capanna e abbinamento di colori
Immagine della facciata di una casa beige stile marinaro a due piani con tetto a capanna e abbinamento di colori
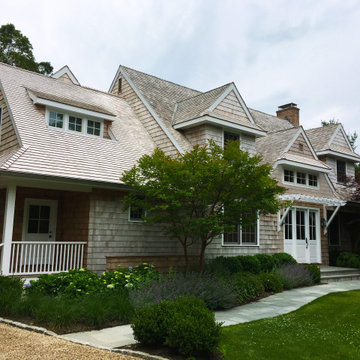
Immagine della villa grande grigia stile marinaro a due piani con rivestimento in legno, tetto a capanna, copertura a scandole e abbinamento di colori
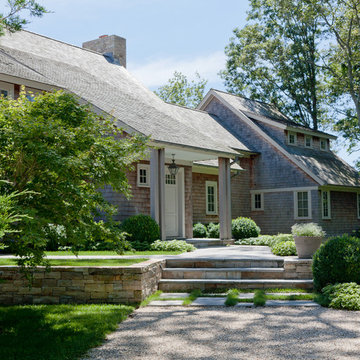
Esempio della facciata di una casa stile marinaro con rivestimento in legno e abbinamento di colori
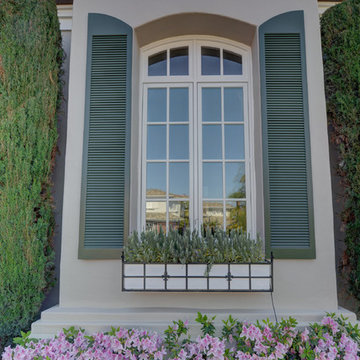
Entry door
Idee per la facciata di una casa grande beige stile marinaro a due piani con rivestimento in stucco, tetto a padiglione e abbinamento di colori
Idee per la facciata di una casa grande beige stile marinaro a due piani con rivestimento in stucco, tetto a padiglione e abbinamento di colori
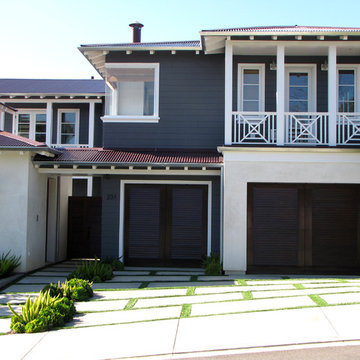
Tara Bussema © 2011 Houzz
Foto della facciata di una casa stile marinaro a due piani con rivestimento in legno e abbinamento di colori
Foto della facciata di una casa stile marinaro a due piani con rivestimento in legno e abbinamento di colori
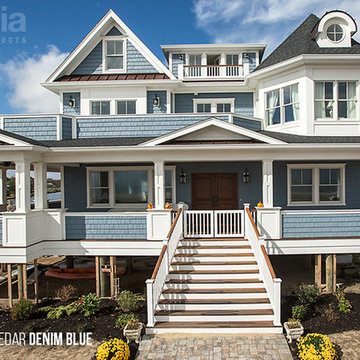
Beau Ridge Photography
Immagine della facciata di una casa grande blu stile marinaro a tre piani con rivestimenti misti e abbinamento di colori
Immagine della facciata di una casa grande blu stile marinaro a tre piani con rivestimenti misti e abbinamento di colori
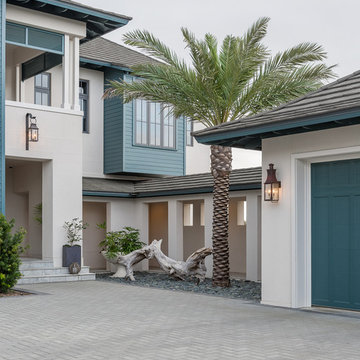
Greg Riegler
Esempio della facciata di una casa grande beige stile marinaro a due piani con rivestimento in stucco e abbinamento di colori
Esempio della facciata di una casa grande beige stile marinaro a due piani con rivestimento in stucco e abbinamento di colori
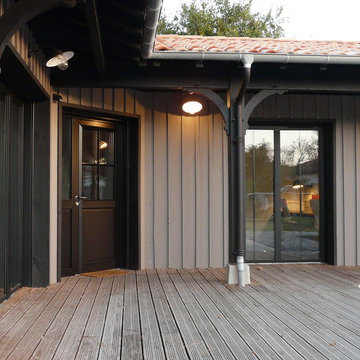
Idee per la facciata di una casa grande stile marinaro a un piano con rivestimento in legno, tetto a capanna e abbinamento di colori
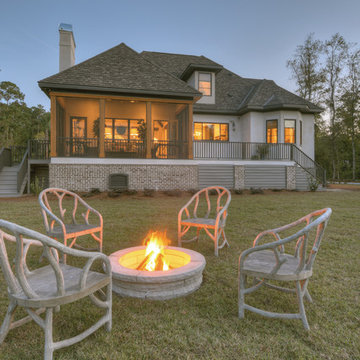
Georgia Coast Design & Construction - Southern Living Custom Builder Showcase Home at St. Simons Island, GA
Built on a one-acre, lakefront lot on the north end of St. Simons Island, the Southern Living Custom Builder Showcase Home is characterized as Old World European featuring exterior finishes of Mosstown brick and Old World stucco, Weathered Wood colored designer shingles, cypress beam accents and a handcrafted Mahogany door.
Inside the three-bedroom, 2,400-square-foot showcase home, Old World rustic and modern European style blend with high craftsmanship to create a sense of timeless quality, stability, and tranquility. Behind the scenes, energy efficient technologies combine with low maintenance materials to create a home that is economical to maintain for years to come. The home's open floor plan offers a dining room/kitchen/great room combination with an easy flow for entertaining or family interaction. The interior features arched doorways, textured walls and distressed hickory floors.
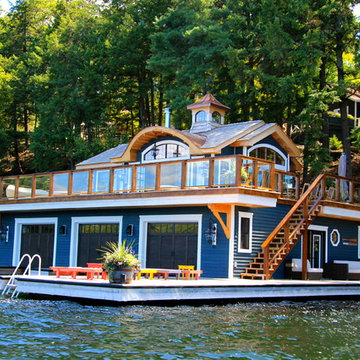
Sierra Building Group, Jeff Kansun
Ispirazione per la facciata di una casa blu stile marinaro a due piani con abbinamento di colori
Ispirazione per la facciata di una casa blu stile marinaro a due piani con abbinamento di colori
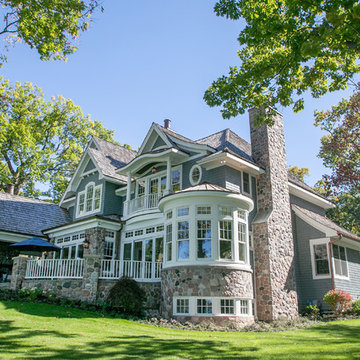
LOWELL CUSTOM HOMES Lake Geneva, WI., - This Queen Ann Shingle is a very special place for family and friends to gather. Designed with distinctive New England character this home generates warm welcoming feelings and a relaxed approach to entertaining.
Facciate di case stile marinaro con abbinamento di colori
1