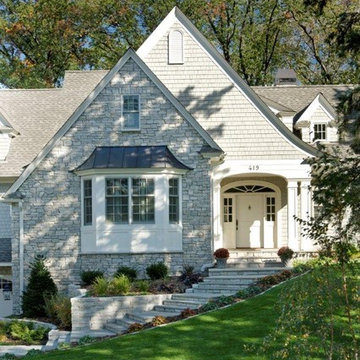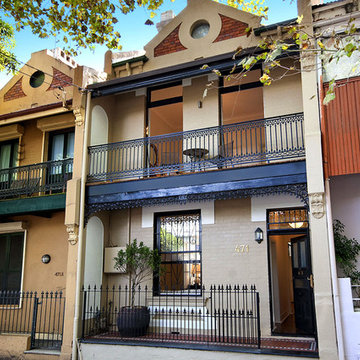Facciate di case classiche con abbinamento di colori
Filtra anche per:
Budget
Ordina per:Popolari oggi
21 - 40 di 578 foto
1 di 3
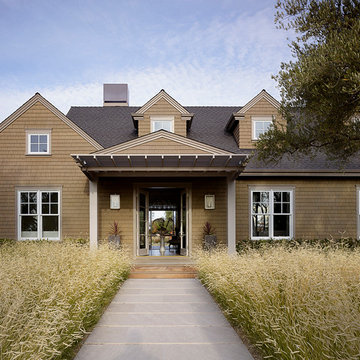
Matthew Millman
Foto della facciata di una casa grande marrone classica a due piani con rivestimento in legno, tetto a capanna e abbinamento di colori
Foto della facciata di una casa grande marrone classica a due piani con rivestimento in legno, tetto a capanna e abbinamento di colori
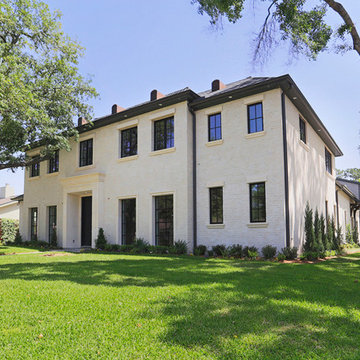
www.tkimages.com
Esempio della villa ampia bianca classica a due piani con rivestimento in mattoni, tetto a padiglione e abbinamento di colori
Esempio della villa ampia bianca classica a due piani con rivestimento in mattoni, tetto a padiglione e abbinamento di colori
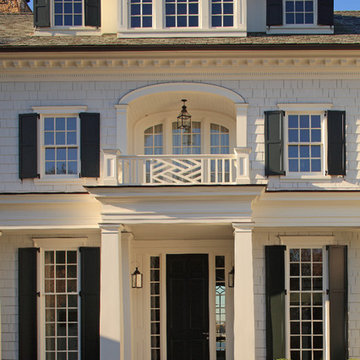
Exterior view of the front entrance, designed by Good Architecture, PC -
Wayne L. Good, FAIA, Architect
Foto della facciata di una casa classica con abbinamento di colori
Foto della facciata di una casa classica con abbinamento di colori
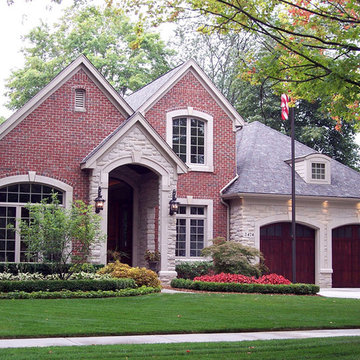
Idee per la villa classica a due piani di medie dimensioni con rivestimenti misti, tetto a capanna, copertura a scandole e abbinamento di colori

The indoor and outdoor kitchen is connected by sliding doors that stack back for easy access to both spaces. This angle shows how headers and rails in the exterior’s frame manage the motorized screens. When the glass doors are open and the screens are down, the indoor/outdoor division is eliminated and the options for cooking, lounging and dining expand. Additionally, this angle shows a close up of the stepping stones that serve as a bridge over the shallow lounge area of the pool.
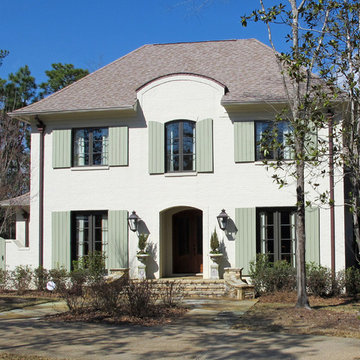
Marcus Bell
Foto della facciata di una casa classica con rivestimento in stucco e abbinamento di colori
Foto della facciata di una casa classica con rivestimento in stucco e abbinamento di colori
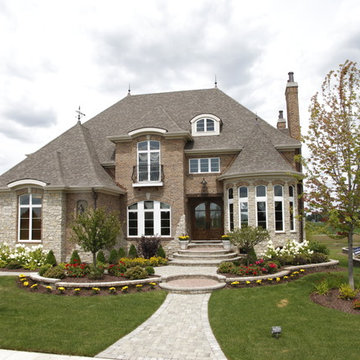
This photo was taken at DJK Custom Homes former model home in Stewart Ridge of Plainfield, Illinois.
Esempio della facciata di una casa grande rossa classica a tre piani con rivestimento in mattoni, falda a timpano e abbinamento di colori
Esempio della facciata di una casa grande rossa classica a tre piani con rivestimento in mattoni, falda a timpano e abbinamento di colori
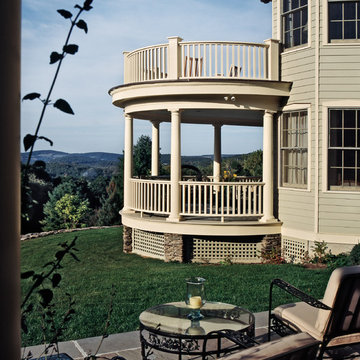
-Rob Karosis: Photographer
Foto della facciata di una casa classica con abbinamento di colori
Foto della facciata di una casa classica con abbinamento di colori
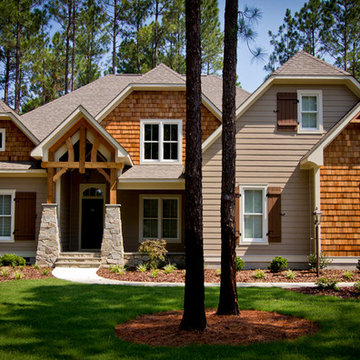
Materials are important. They either need to be authentic, or follow the hands and eyes rule. On the first floor, materials need to feel real. On the second floor, materials need to look real. We went with authentic cedar shake siding and operable shutters to further enhance the French Country feel.-Todd Tucker
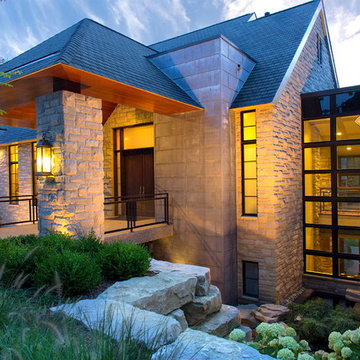
adam kunselman
Idee per la facciata di una casa beige classica con rivestimento in pietra e abbinamento di colori
Idee per la facciata di una casa beige classica con rivestimento in pietra e abbinamento di colori
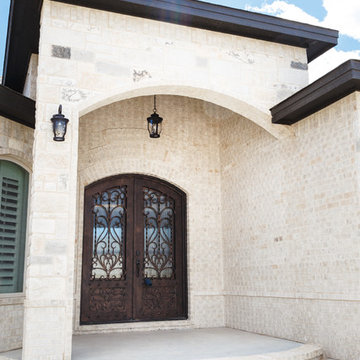
ArkonLabs
Foto della villa grande bianca classica a un piano con rivestimento in mattoni, tetto a padiglione, copertura a scandole e abbinamento di colori
Foto della villa grande bianca classica a un piano con rivestimento in mattoni, tetto a padiglione, copertura a scandole e abbinamento di colori
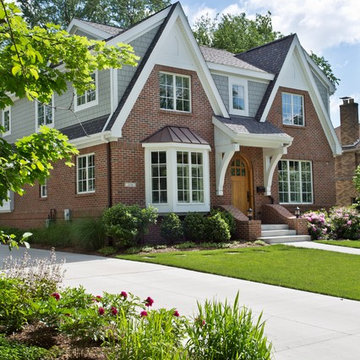
Building a new home in an old neighborhood can present many challenges for an architect. The Warren is a beautiful example of an exterior, which blends with the surrounding structures, while the floor plan takes advantage of the available space.
A traditional façade, combining brick, shakes, and wood trim enables the design to fit well in any early 20th century borough. Copper accents and antique-inspired lanterns solidify the home’s vintage appeal.
Despite the exterior throwback, the interior of the home offers the latest in amenities and layout. Spacious dining, kitchen and hearth areas open to a comfortable back patio on the main level, while the upstairs offers a luxurious master suite and three guests bedrooms.
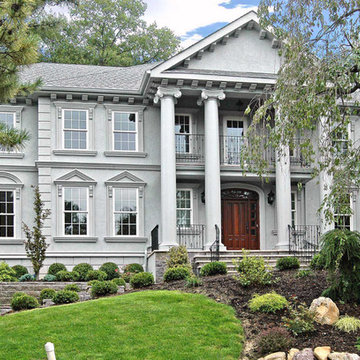
Esempio della facciata di una casa ampia grigia classica a due piani con rivestimento in stucco, tetto a capanna e abbinamento di colori
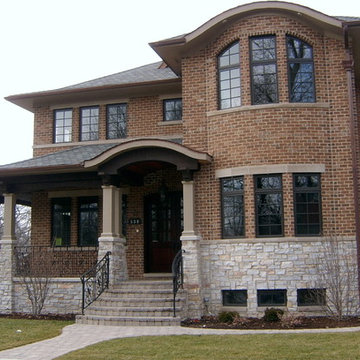
NOT a cookie cutter house: brick and stone construction, large wrap-around front porch, curved walls, curved roof lines all on an oversize corner lot. Luxury living.
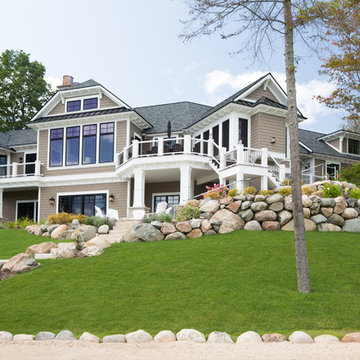
We were hired to create a Lake Charlevoix retreat for our client’s to be used by their whole family throughout the year. We were tasked with creating an inviting cottage that would also have plenty of space for the family and their guests. The main level features open concept living and dining, gourmet kitchen, walk-in pantry, office/library, laundry, powder room and master suite. The walk-out lower level houses a recreation room, wet bar/kitchenette, guest suite, two guest bedrooms, large bathroom, beach entry area and large walk in closet for all their outdoor gear. Balconies and a beautiful stone patio allow the family to live and entertain seamlessly from inside to outside. Coffered ceilings, built in shelving and beautiful white moldings create a stunning interior. Our clients truly love their Northern Michigan home and enjoy every opportunity to come and relax or entertain in their striking space.
- Jacqueline Southby Photography
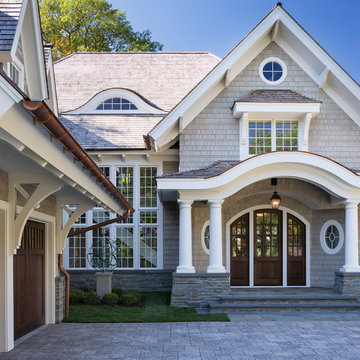
Builder: John Kraemer & Sons | Architect: Swan Architecture | Interiors: Katie Redpath Constable | Landscaping: Bechler Landscapes | Photography: Landmark Photography
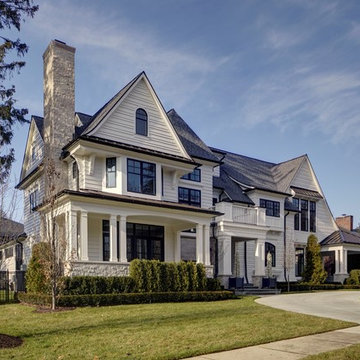
Photo: Karl Moses
Ispirazione per la villa bianca classica a due piani con tetto a padiglione, copertura a scandole e abbinamento di colori
Ispirazione per la villa bianca classica a due piani con tetto a padiglione, copertura a scandole e abbinamento di colori
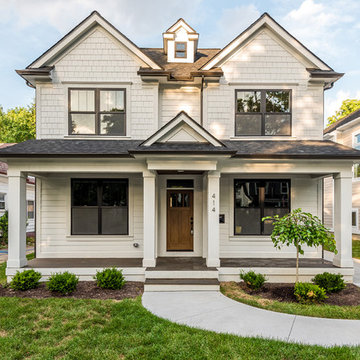
Immagine della facciata di una casa bianca classica a tre piani con abbinamento di colori
Facciate di case classiche con abbinamento di colori
2
