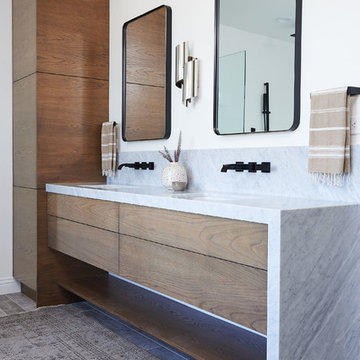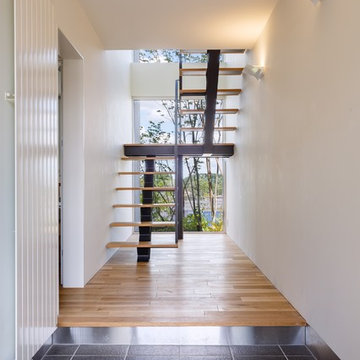Foto di case e interni moderni
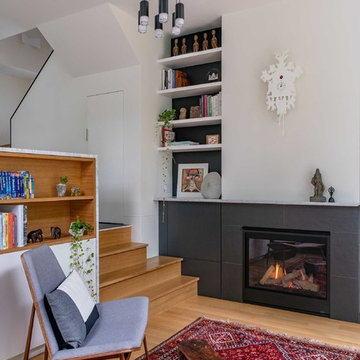
photos by Eric Roth
Idee per un soggiorno minimalista aperto con pareti bianche, parquet chiaro, camino classico, nessuna TV e libreria
Idee per un soggiorno minimalista aperto con pareti bianche, parquet chiaro, camino classico, nessuna TV e libreria

Butler Pantry
Foto di una grande cucina minimalista con lavello sottopiano, elettrodomestici in acciaio inossidabile, parquet scuro e top bianco
Foto di una grande cucina minimalista con lavello sottopiano, elettrodomestici in acciaio inossidabile, parquet scuro e top bianco

Foto di una cucina moderna di medie dimensioni con lavello sottopiano, ante lisce, ante in legno chiaro, top in cemento, elettrodomestici da incasso, pavimento in legno massello medio, pavimento marrone e top grigio
Trova il professionista locale adatto per il tuo progetto

John Granen.
Immagine di una grande cucina ad U moderna con lavello stile country, ante in stile shaker, ante blu, top in quarzite, paraspruzzi bianco, paraspruzzi con piastrelle diamantate, elettrodomestici in acciaio inossidabile, pavimento in ardesia, penisola, pavimento nero e top bianco
Immagine di una grande cucina ad U moderna con lavello stile country, ante in stile shaker, ante blu, top in quarzite, paraspruzzi bianco, paraspruzzi con piastrelle diamantate, elettrodomestici in acciaio inossidabile, pavimento in ardesia, penisola, pavimento nero e top bianco
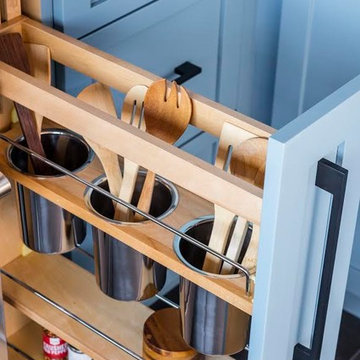
When we drove out to Mukilteo for our initial consultation, we immediately fell in love with this house. With its tall ceilings, eclectic mix of wood, glass and steel, and gorgeous view of the Puget Sound, we quickly nicknamed this project "The Mukilteo Gem". Our client, a cook and baker, did not like her existing kitchen. The main points of issue were short runs of available counter tops, lack of storage and shortage of light. So, we were called in to implement some big, bold ideas into a small footprint kitchen with big potential. We completely changed the layout of the room by creating a tall, built-in storage wall and a continuous u-shape counter top. Early in the project, we took inventory of every item our clients wanted to store in the kitchen and ensured that every spoon, gadget, or bowl would have a dedicated "home" in their new kitchen. The finishes were meticulously selected to ensure continuity throughout the house. We also played with the color scheme to achieve a bold yet natural feel.This kitchen is a prime example of how color can be used to both make a statement and project peace and balance simultaneously. While busy at work on our client's kitchen improvement, we also updated the entry and gave the homeowner a modern laundry room with triple the storage space they originally had.
End result: ecstatic clients and a very happy design team. That's what we call a big success!
ohn Granen.

Ispirazione per una camera matrimoniale moderna di medie dimensioni con pareti beige, pavimento in gres porcellanato, camino classico, pavimento grigio, soffitto a volta e cornice del camino in pietra
Ricarica la pagina per non vedere più questo specifico annuncio

Foto di una grande stanza da bagno padronale moderna con ante lisce, ante bianche, vasca freestanding, doccia doppia, WC a due pezzi, piastrelle grigie, piastrelle bianche, piastrelle di marmo, pareti bianche, pavimento in ardesia, lavabo sottopiano, pavimento grigio, doccia aperta e top bianco
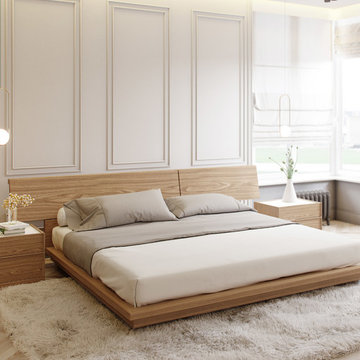
Hunter's handsome frame and choice of dreamy American walnut veneer or ash veneer are reminiscent of a modern cabin. The wide and low profile adds casual comfort to a good night, with a generous headboard composed of three sections. The low part joins seamlessly at the base of the frame, while the top portion of the extended headboard leans slightly back to collect all angles of comfort towards the center. The extended panels of the headboard are designed specifically for fitting complimentary night stands under its wing, available in matching American walnut, ash veneer, or high gloss white lacquer for an unexpectedly cool contrast. Hunter is part of a four piece bedroom set and is available in King or Queen.
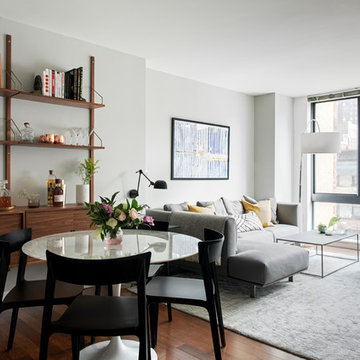
Idee per un soggiorno moderno di medie dimensioni e aperto con pareti grigie, parquet chiaro, nessun camino, TV a parete e pavimento marrone

The architecture of this mid-century ranch in Portland’s West Hills oozes modernism’s core values. We wanted to focus on areas of the home that didn’t maximize the architectural beauty. The Client—a family of three, with Lucy the Great Dane, wanted to improve what was existing and update the kitchen and Jack and Jill Bathrooms, add some cool storage solutions and generally revamp the house.
We totally reimagined the entry to provide a “wow” moment for all to enjoy whilst entering the property. A giant pivot door was used to replace the dated solid wood door and side light.
We designed and built new open cabinetry in the kitchen allowing for more light in what was a dark spot. The kitchen got a makeover by reconfiguring the key elements and new concrete flooring, new stove, hood, bar, counter top, and a new lighting plan.
Our work on the Humphrey House was featured in Dwell Magazine.

The architecture of this mid-century ranch in Portland’s West Hills oozes modernism’s core values. We wanted to focus on areas of the home that didn’t maximize the architectural beauty. The Client—a family of three, with Lucy the Great Dane, wanted to improve what was existing and update the kitchen and Jack and Jill Bathrooms, add some cool storage solutions and generally revamp the house.
We totally reimagined the entry to provide a “wow” moment for all to enjoy whilst entering the property. A giant pivot door was used to replace the dated solid wood door and side light.
We designed and built new open cabinetry in the kitchen allowing for more light in what was a dark spot. The kitchen got a makeover by reconfiguring the key elements and new concrete flooring, new stove, hood, bar, counter top, and a new lighting plan.
Our work on the Humphrey House was featured in Dwell Magazine.

Cantilevered circular dining area floating on top of the magnificent lap pool, with mosaic Hands of God tiled swimming pool. The glass wall opens up like an aircraft hanger door blending the outdoors with the indoors. Basement, 1st floor & 2nd floor all look into this space. basement has the game room, the pool, jacuzzi, home theatre and sauna
Ricarica la pagina per non vedere più questo specifico annuncio
Our sleek new ICON awning for doors and windows. Extension kits and corner kits available.
Immagine della facciata di una casa moderna
Immagine della facciata di una casa moderna

Powder room with floating onyx vanity
Idee per un bagno di servizio minimalista di medie dimensioni con nessun'anta, pavimento con piastrelle in ceramica, lavabo sottopiano, top in onice, pavimento multicolore e top multicolore
Idee per un bagno di servizio minimalista di medie dimensioni con nessun'anta, pavimento con piastrelle in ceramica, lavabo sottopiano, top in onice, pavimento multicolore e top multicolore

Photography Alex Hayden
Construction Mercer Builders
Esempio di una cucina minimalista con lavello sottopiano, ante lisce, ante in legno scuro, parquet chiaro, pavimento beige, top grigio e paraspruzzi a finestra
Esempio di una cucina minimalista con lavello sottopiano, ante lisce, ante in legno scuro, parquet chiaro, pavimento beige, top grigio e paraspruzzi a finestra
Foto di case e interni moderni
Ricarica la pagina per non vedere più questo specifico annuncio

A modern yet welcoming master bathroom with . Photographed by Thomas Kuoh Photography.
Ispirazione per una stanza da bagno padronale moderna di medie dimensioni con ante in legno scuro, vasca sottopiano, doccia aperta, WC monopezzo, piastrelle bianche, piastrelle in pietra, pareti bianche, pavimento in marmo, lavabo integrato, top in quarzo composito, pavimento bianco, doccia aperta, top bianco e ante lisce
Ispirazione per una stanza da bagno padronale moderna di medie dimensioni con ante in legno scuro, vasca sottopiano, doccia aperta, WC monopezzo, piastrelle bianche, piastrelle in pietra, pareti bianche, pavimento in marmo, lavabo integrato, top in quarzo composito, pavimento bianco, doccia aperta, top bianco e ante lisce
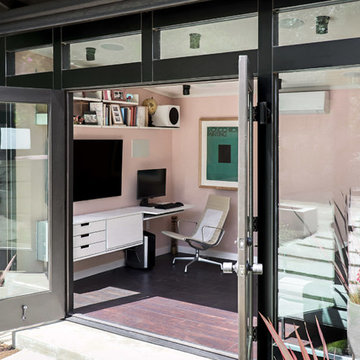
A little over a year ago my retaining wall collapsed by the entrance to my house bringing down several tons of soil on to my property. Not exactly my finest hour but I was determined to see as an opportunity to redesign the entry way that I have been less than happy with since I got the house.
I wanted to build a structure together with a new wall I quickly learned it required foundation with cement caissons drilled all the way down to the bedrock. It also required 16 ft setbacks from the hillside. Neither was an option for me.
After much head scratching I found the shed building ordinance that is the same for the hills that it is for the flatlands. The basics of it is that everything less than 120 ft, has no plumbing and with electrical you can unplug is considered a 'Shed' in the City of Los Angeles.
A shed it is then.
This is lead me the excellent high-end prefab shed builders called Studio Shed. I combined their structure with luxury vinyl flooring from Amtico and the 606 Universal Shelving System from Vitsoe. All the interior I did myself with my power army called mom and dad.
I'm rather pleased with the result which has been dubbed the 'SheShed'
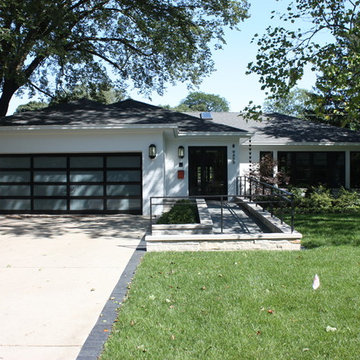
The exterior was completely transformed from a boring brick ranch to a modern black and white gem!
Immagine della villa bianca moderna a un piano di medie dimensioni con rivestimento in mattoni, tetto a padiglione e copertura a scandole
Immagine della villa bianca moderna a un piano di medie dimensioni con rivestimento in mattoni, tetto a padiglione e copertura a scandole
90


















