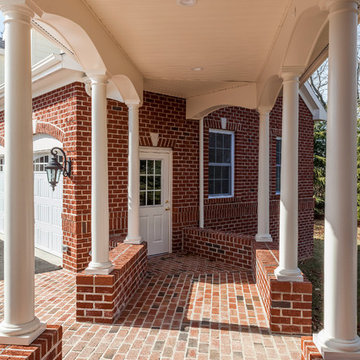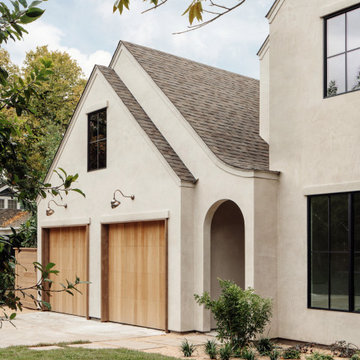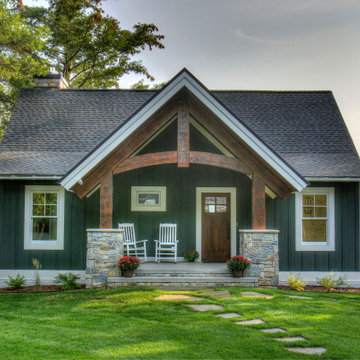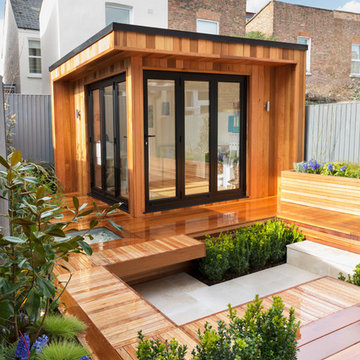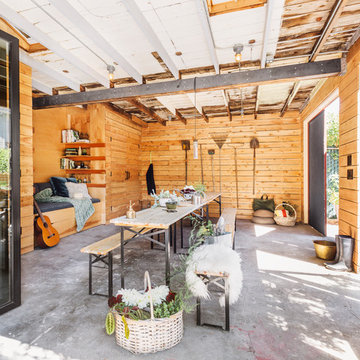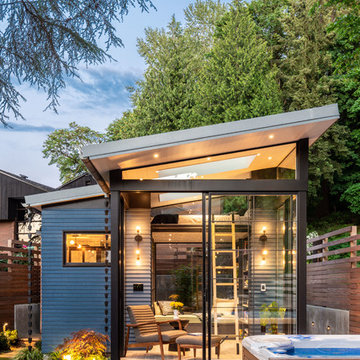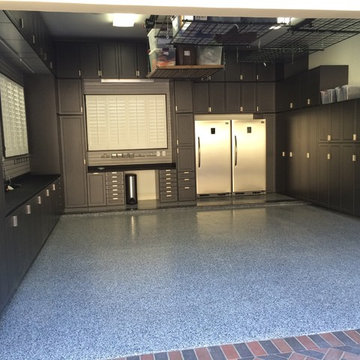153.159 Foto di garage e rimesse
Filtra anche per:
Budget
Ordina per:Popolari oggi
1 - 20 di 153.159 foto

Immagine di garage e rimesse indipendenti design con ufficio, studio o laboratorio
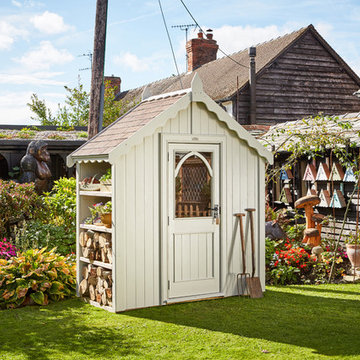
Photopia
Esempio di un capanno da giardino o per gli attrezzi indipendente stile shabby di medie dimensioni
Esempio di un capanno da giardino o per gli attrezzi indipendente stile shabby di medie dimensioni
Trova il professionista locale adatto per il tuo progetto
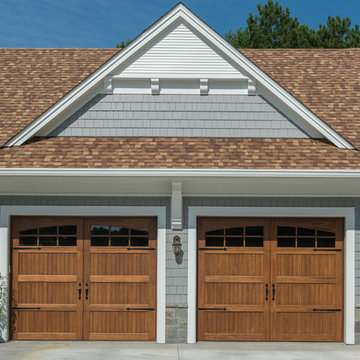
Mark Hoyle
Ispirazione per un garage per due auto connesso classico di medie dimensioni
Ispirazione per un garage per due auto connesso classico di medie dimensioni

Our Princeton design build team designed and rebuilt this three car garage to suit the traditional style of the home. A living space was also include above the garage.
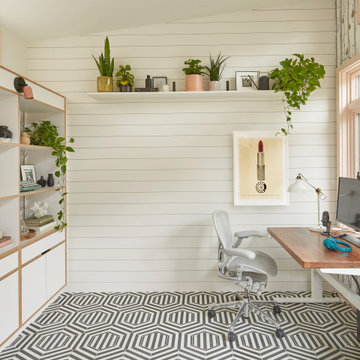
When it became apparent mid-pandemic that “working from home” was going to be more than a short-term gig, this repeat client decided it was time to seriously upgrade her professional digs. Having worked together previously, this owner-designer-builder team quickly realized that the dilapidated detached garage was the perfect She-Shed location, but a full-teardown was in order. Programmatically, the design team was tasked with accommodating sports equipment, stroller parking, an exercise bike, wine storage, a lounge area, and of course, a workstation for this busy mama.
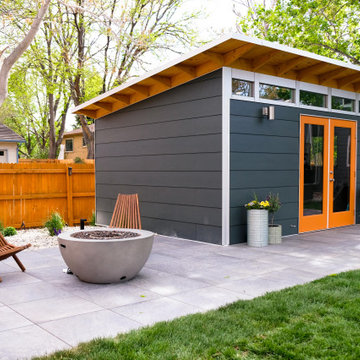
12x18 Signature Series Studio Shed
• Volcano Gray lap siding
• Yam doors
• Natural Eaves (no finish or paint)
• Lifestyle Interior Package
Foto di garage e rimesse contemporanei di medie dimensioni
Foto di garage e rimesse contemporanei di medie dimensioni
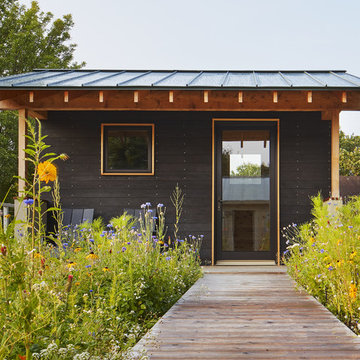
The industrious clients came to us with dreams of a new garage structure to provide a home for all of their passions. The design came together around a three car garage with room for a micro-brewery, workshop and bicycle storage – all attached to the house via a new three season porch – and a native prairie landscape and sauna structure on the roof.
Designed by Jody McGuire
Photographed by Corey Gaffer
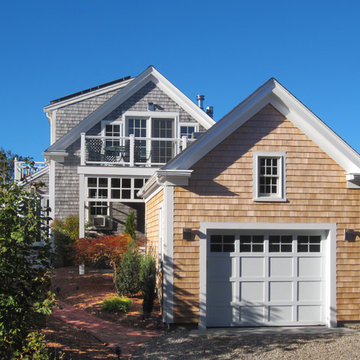
Provincetown Garage- Situated in a densely built small town with restrictive zoning, this garage addition added two parking spaces where there was once only three. The apparent one car garage is designed to contain a lift structure that can accommodate a second car above grade. In the busy summer season, an additional car can be parked in front of the garage door adding the fifth space. At the upper deck, the garage volume helps to shield occupants from the public eye while at the same time focuses attention on the panoramic view of Provincetown Harbor.
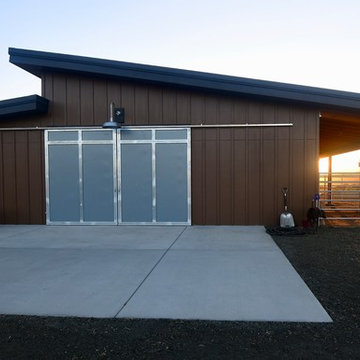
Three-stall horse barn, with RV garage, board and batt Hardi-siding, barn lights. metal roofing, sliding barn doors, Noble panels, chew-proof construction.
Photo by Steve Spratt, www.homepreservationmanual.com
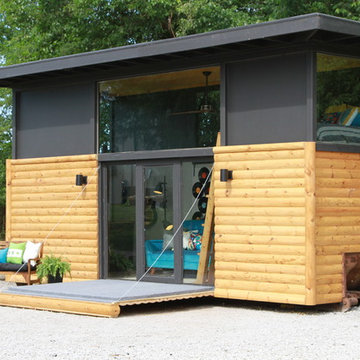
Ispirazione per piccoli garage e rimesse indipendenti contemporanei
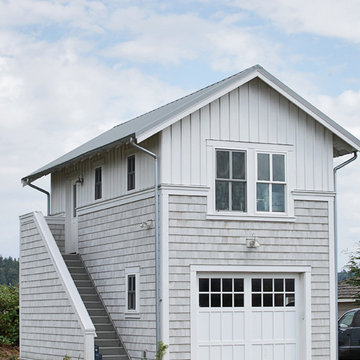
DESIGN: Eric Richmond, Flat Rock Productions;
BUILDER: DR Construction;
PHOTO: Stadler Studio
Esempio di un piccolo garage per un'auto indipendente stile marino
Esempio di un piccolo garage per un'auto indipendente stile marino
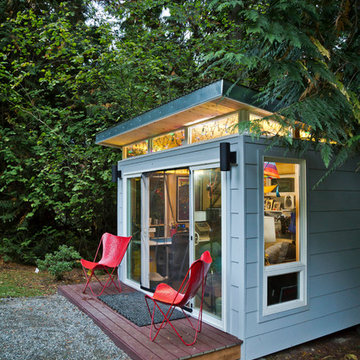
Dominic Bonuccelli
Ispirazione per garage e rimesse indipendenti moderni di medie dimensioni con ufficio, studio o laboratorio
Ispirazione per garage e rimesse indipendenti moderni di medie dimensioni con ufficio, studio o laboratorio
153.159 Foto di garage e rimesse
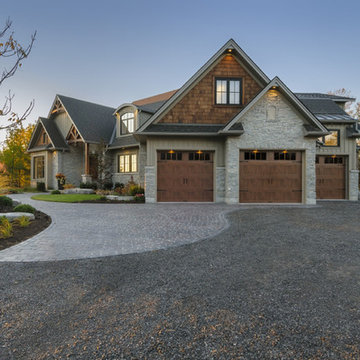
Clopay Gallery Collection faux wood carriage house garage doors on a custom home with Craftsman details. The insulated steel garage doors have a woodgrain print that coordinates beautifully with the stained wood beams and shake shingle siding. The doors are offered in three stain colors, with or without windows and decorative hardware.
1
