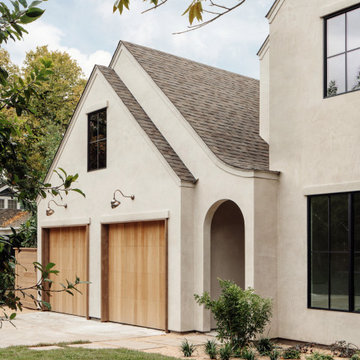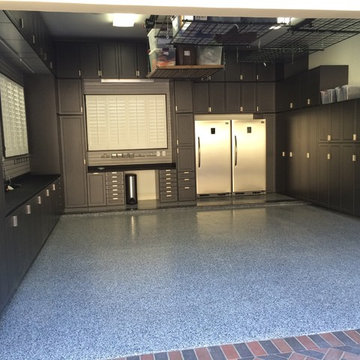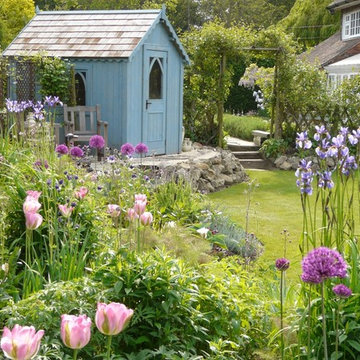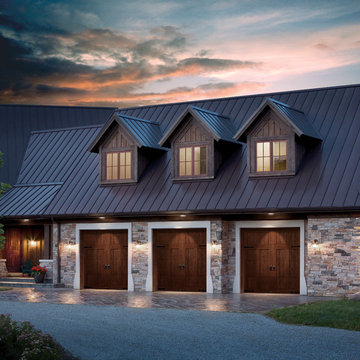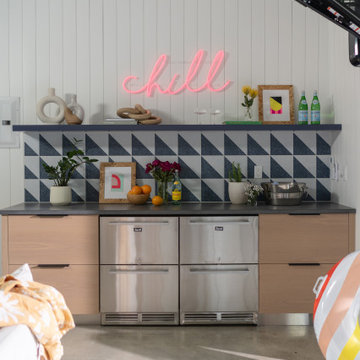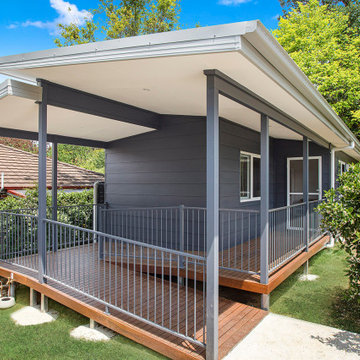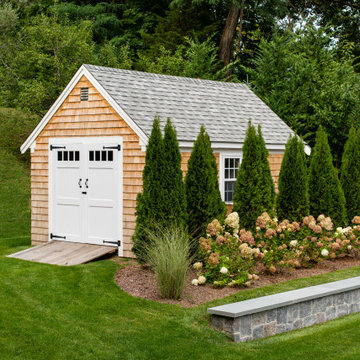33.028 Foto di garage e rimesse classici
Filtra anche per:
Budget
Ordina per:Popolari oggi
1 - 20 di 33.028 foto
1 di 2
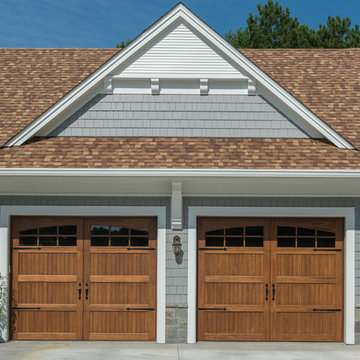
Mark Hoyle
Ispirazione per un garage per due auto connesso classico di medie dimensioni
Ispirazione per un garage per due auto connesso classico di medie dimensioni

Our Princeton design build team designed and rebuilt this three car garage to suit the traditional style of the home. A living space was also include above the garage.
Trova il professionista locale adatto per il tuo progetto
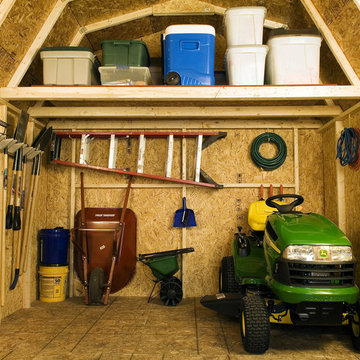
This 10x10 shed can easily be customized with a wide variety of high quality accessories that will not only protect your investment, it will make your daily tasks much easier. For extra light inside your storage shed, add a large window. If you plan on storing items that emit chemical vapors such as gasoline, get a wall vent, ridge vent or venting skylight for more air circulation. We're your one stop shop for high quality 10x10 sheds and accessories.
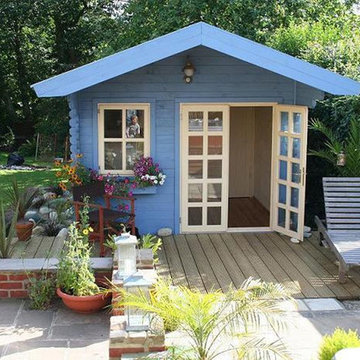
This is one of the most popular of our products. No one can resist it’s charming look. The Wales garden shed is equipped with large doors for easy access, two windows to let in a lot of sunlight, and a long canopy perfect for a veranda, so you can spend time inside and out. The design of this shed makes for not only a useful storage shed facility but also as a decorative center piece of your yard.
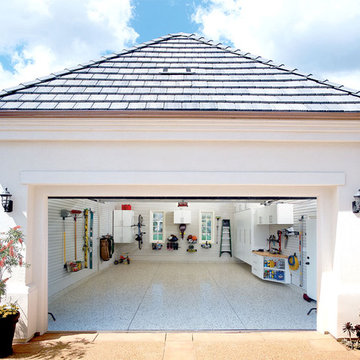
Turn your garage into a dream garage. Let Garage Envy help you MASTER THE MESS!
Esempio di un garage per un'auto classico
Esempio di un garage per un'auto classico
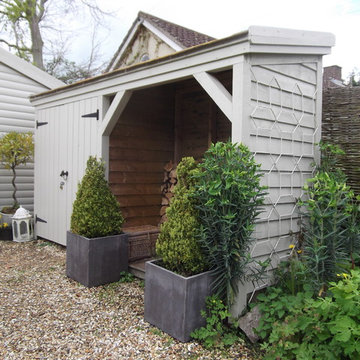
If you think of garden design, you really want to think about introducing symmetry.
You need to look at where the eye falls on from any angle of your garden and then see if you can create a symmetrical vignette.Here some more symmetry- wood storage.Note the two urns to the left and right.
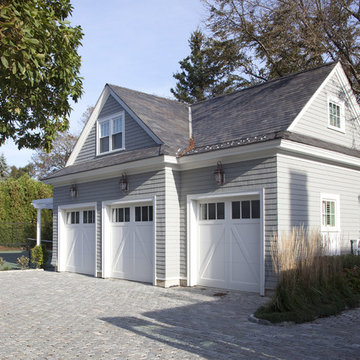
This once modest beach cottage was slowly transformed over the years into a grand estate on one of the North Shore's best beaches. Siemasko + Verbridge designed a modest addition while reworking the entire floor plan to meet the needs of a large family.
Photo Credit: Michael Rixon
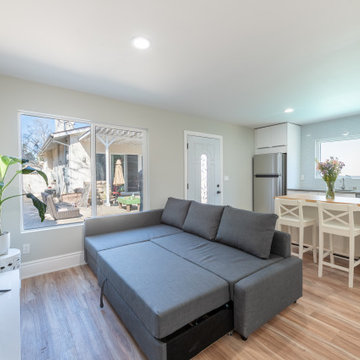
Garage Conversion to ADU (accessory dwelling unit)
Idee per piccoli garage e rimesse indipendenti chic
Idee per piccoli garage e rimesse indipendenti chic
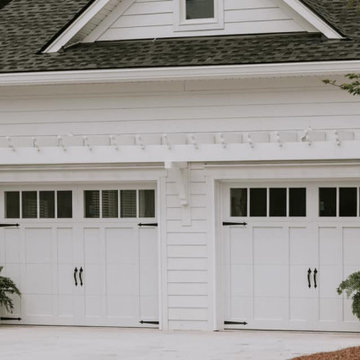
What a difference stylish garage doors make for a home's curb appeal! These newly installed, carriage house garage doors are traditional in design and charming in appearance. Notice the extra tall garage door windows as well as the decorative handles and hinges. Beautiful! | Project and Photo Credits: ProLift Garage Doors Savannah
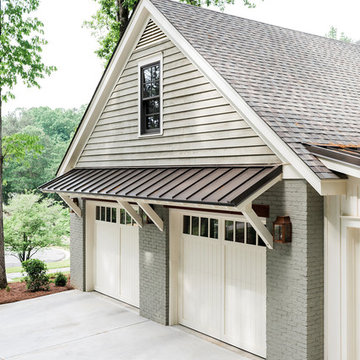
Dogwood Drive Project by Athens Building Group
Immagine di un garage per due auto indipendente chic di medie dimensioni
Immagine di un garage per due auto indipendente chic di medie dimensioni
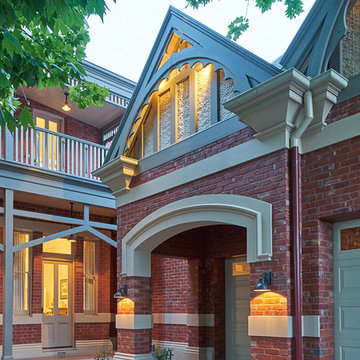
The south east corner now features the new entrance portico to the fee car garage – seamlessly blending old
with new.
Photographer: Brett Holmberg
Foto di un grande garage per quattro o più auto connesso chic
Foto di un grande garage per quattro o più auto connesso chic
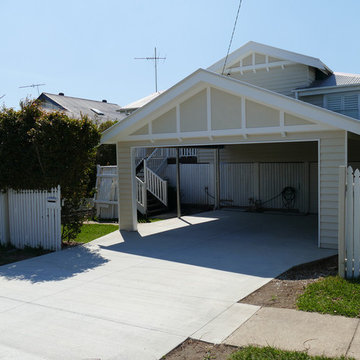
UDS Projects was engaged to build a gatehouse, new carport and cut and lay a new driveway. The brief from the client was that the detailing in the house facade needed to be carried across into these new structural elements so that it complemented the look of the house rather than being merely add ons that would detract from the beautiful timber work that this Queenslander displays.
33.028 Foto di garage e rimesse classici
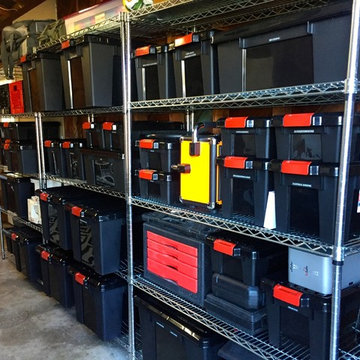
After decluttering and organizing this is the new garage / man cave
Immagine di grandi garage e rimesse connessi chic con ufficio, studio o laboratorio
Immagine di grandi garage e rimesse connessi chic con ufficio, studio o laboratorio
1
