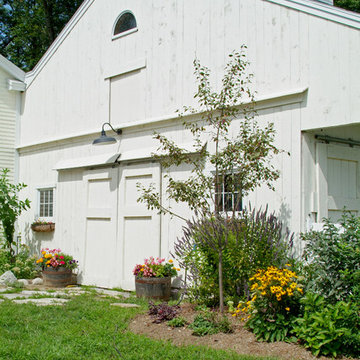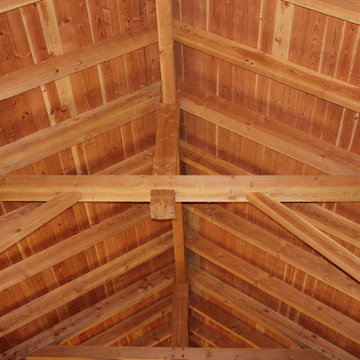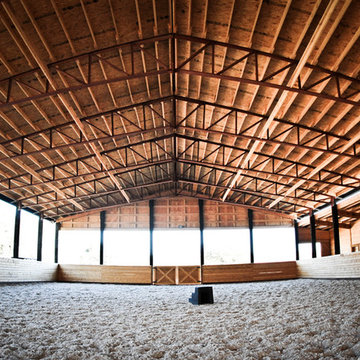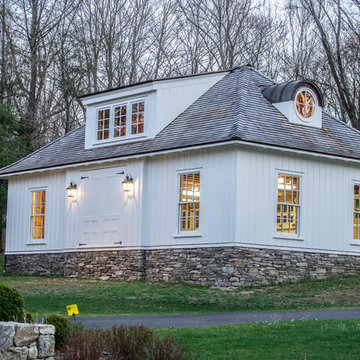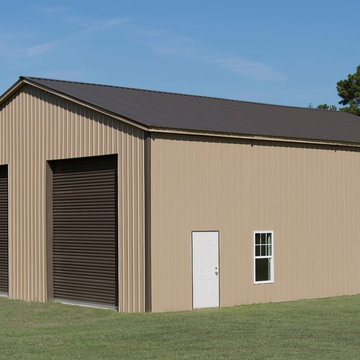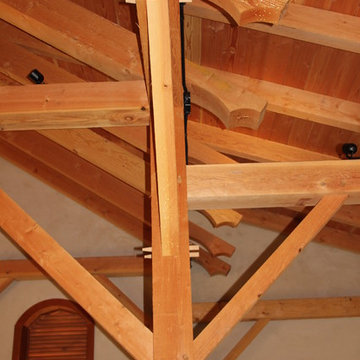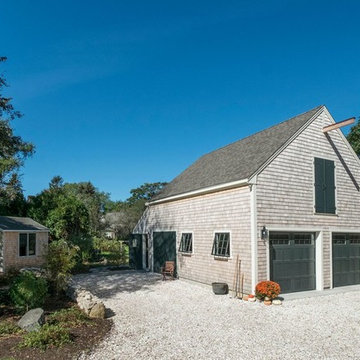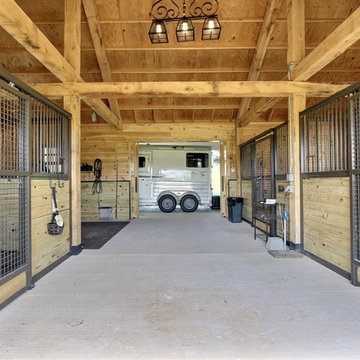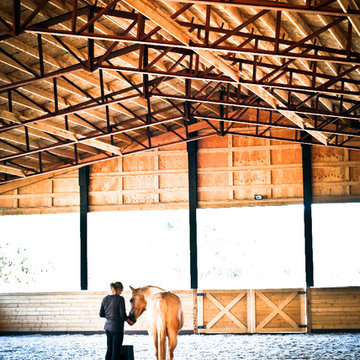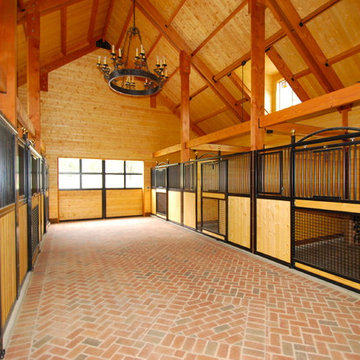398 Foto di fienili classici
Filtra anche per:
Budget
Ordina per:Popolari oggi
1 - 20 di 398 foto
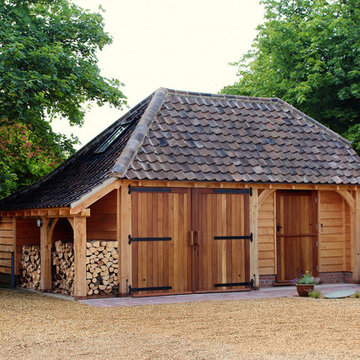
A delightful oak structure we built for a client who needed extra garden storage room space. Inside this tradtional design we incorporated a garage space car port, gym, storage and even a room above space. the logstore was a bespoke design with the rear section enclosed.
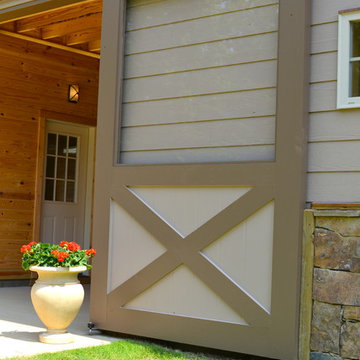
Custom Barn doors Photo: David Clark
Foto di un grande fienile indipendente tradizionale
Foto di un grande fienile indipendente tradizionale
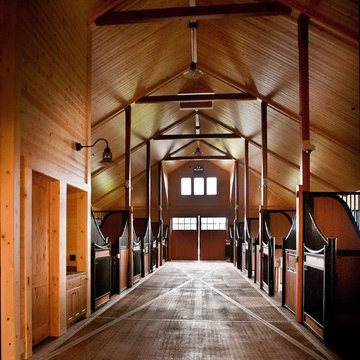
215 Acre Equestrian Estate built in Wilsonville, Oregon
Mary Cornelius Photo
Idee per un grande fienile tradizionale
Idee per un grande fienile tradizionale
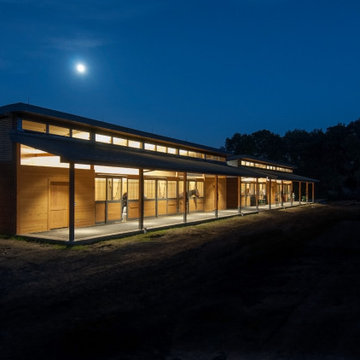
Customized Blackburn Greenbarn® a curved, standing-metal roof to complement the design of an adjacent residence.
Immagine di un piccolo fienile indipendente classico
Immagine di un piccolo fienile indipendente classico
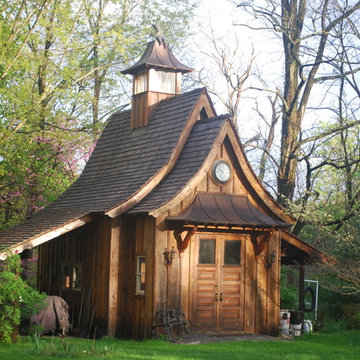
The Garden Pavilion In Spring
Immagine di un fienile indipendente classico di medie dimensioni
Immagine di un fienile indipendente classico di medie dimensioni
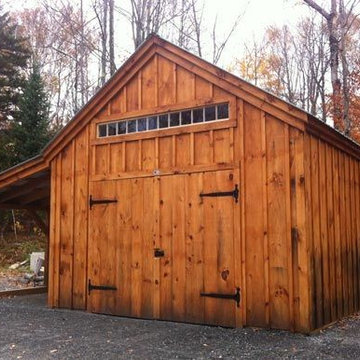
via our website ~ 280 square feet of usable space with 6’0” Jamaica Cottage Shop built double doors ~ large enough to fit your riding lawn mower, snowmobile, snow blower, lawn furniture, and ATVs. This building can be used as a garage ~ the floor system can handle a small to mid-size car or tractor. The open floor plan allows for a great workshop space or can be split up and be used as a cabin. Photos may depict client modifications.
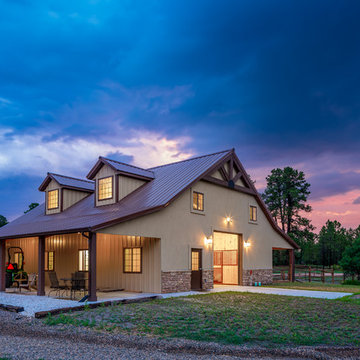
36' x 48' x 12' Horse Barn with (4) 12' x 12' horse stalls, tack room and wash bay. Roof pitch: 8/12
Exterior: metal roof, stucco and brick
Photo Credit: FarmKid Studios
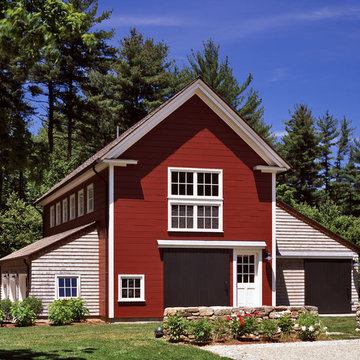
Overlooking the river down a sweep of lawn and pasture, this is a big house that looks like a collection of small houses.
The approach is orchestrated so that the view of the river is hidden from the driveway. You arrive in a courtyard defined on two sides by the pavilions of the house, which are arranged in an L-shape, and on a third side by the barn
The living room and family room pavilions are clad in painted flush boards, with bold details in the spirit of the Greek Revival houses which abound in New England. The attached garage and free-standing barn are interpretations of the New England barn vernacular. The connecting wings between the pavilions are shingled, and distinct in materials and flavor from the pavilions themselves.
All the rooms are oriented towards the river. A combined kitchen/family room occupies the ground floor of the corner pavilion. The eating area is like a pavilion within a pavilion, an elliptical space half in and half out of the house. The ceiling is like a shallow tented canopy that reinforces the specialness of this space.
Photography by Robert Benson
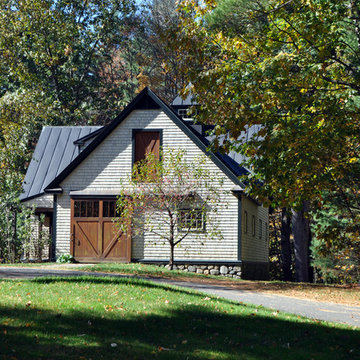
Outbuildings grow out of their particular function and context. Design maintains unity with the main house and yet creates interesting elements to the outbuildings itself, treating it like an accent piece.
398 Foto di fienili classici
1
