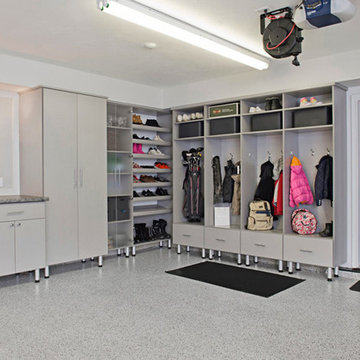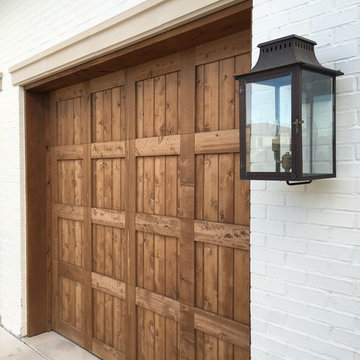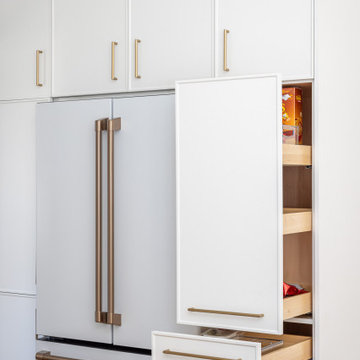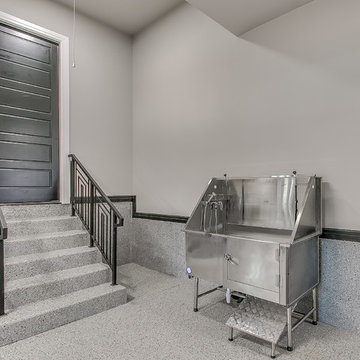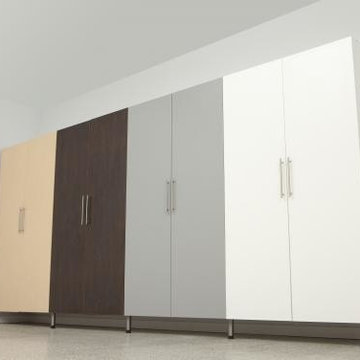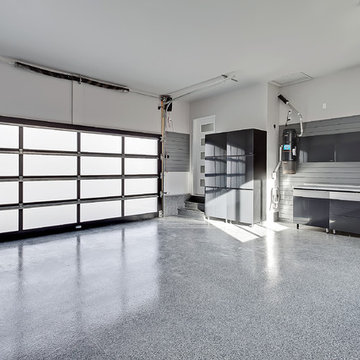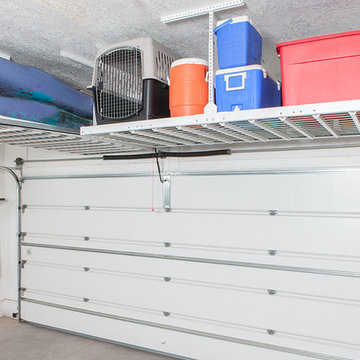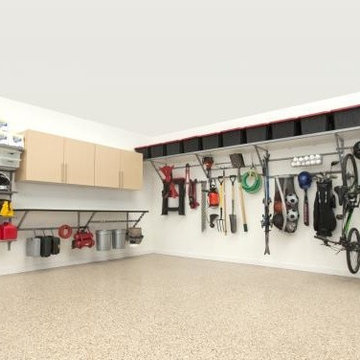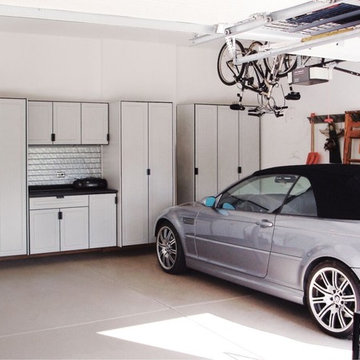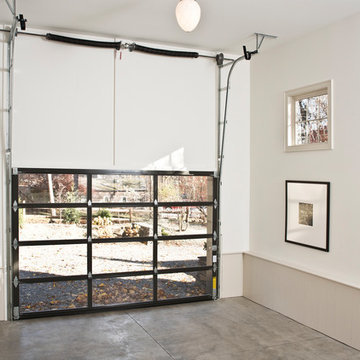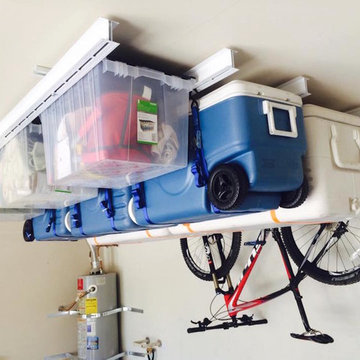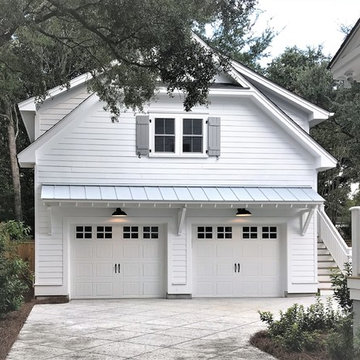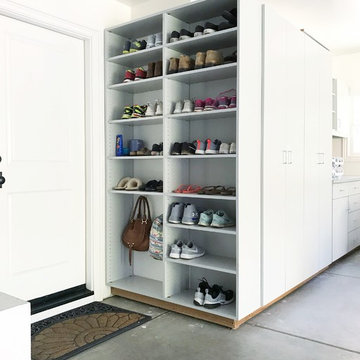1.844 Foto di garage e rimesse classici bianchi
Filtra anche per:
Budget
Ordina per:Popolari oggi
1 - 20 di 1.844 foto
1 di 3
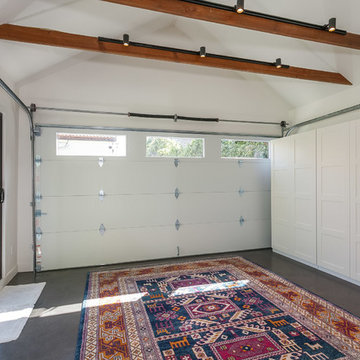
Perfect utilization of a detached, 2 car garage.
Now it has closets, a bathroom, amazing flooring and a sliding door
Idee per un garage per due auto indipendente chic di medie dimensioni con ufficio, studio o laboratorio
Idee per un garage per due auto indipendente chic di medie dimensioni con ufficio, studio o laboratorio
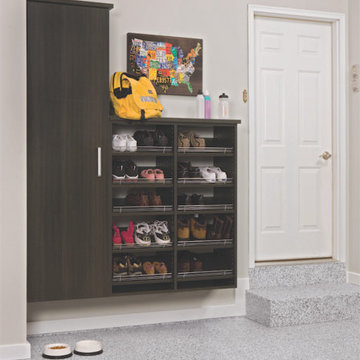
©ORG Home
Idee per un grande garage per due auto connesso tradizionale con ufficio, studio o laboratorio
Idee per un grande garage per due auto connesso tradizionale con ufficio, studio o laboratorio
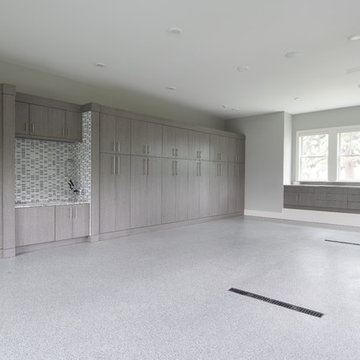
This East Coast shingle style traditional home encapsulates many design details and state-of-the-art technology. Mingle's custom designed cabinetry is on display throughout Stonewood’s 2018 Artisan Tour home. In addition to the kitchen and baths, our beautiful built-in cabinetry enhances the master bedroom, library, office, and even the porch. The Studio M Interiors team worked closely with the client to design, furnish and accessorize spaces inspired by east coast charm. The clean, traditional white kitchen features Dura Supreme inset cabinetry with a variety of storage drawer and cabinet accessories including fully integrated refrigerator and freezer and dishwasher doors and wine refrigerator. The scullery is right off the kitchen featuring inset glass door cabinetry and stacked appliances. The master suite displays a beautiful custom wall entertainment center and the master bath features two custom matching vanities and a freestanding bathtub and walk-in steam shower. The main level laundry room has an abundance of cabinetry for storage space and two custom drying nooks as well. The outdoor space off the main level highlights NatureKast outdoor cabinetry and is the perfect gathering space to entertain and take in the outstanding views of Lake Minnetonka. The upstairs showcases two stunning ½ bath vanities, a double his/hers office, and an exquisite library. The lower level features a bar area, two ½ baths, in home movie theatre with custom seating, a reading nook with surrounding bookshelves, and custom wine cellar. Two additional mentions are the large garage space and dog wash station and lower level work room, both with sleek, built-to-last custom cabinetry.
Scott Amundson Photography, LLC
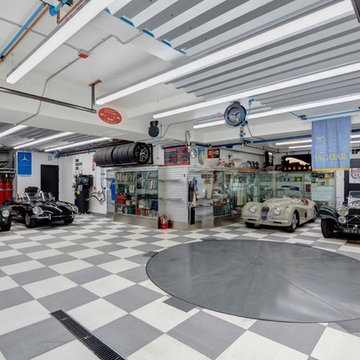
Jim Haefner
Idee per un garage per quattro o più auto classico
Idee per un garage per quattro o più auto classico
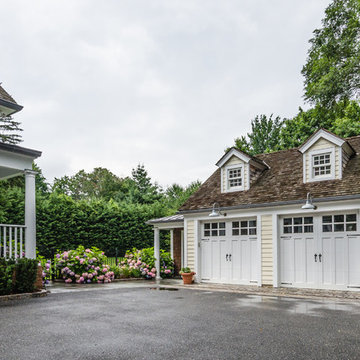
Garage / guest house side view of Traditional off-white Georgian Colonial home with green shutters. Expansive property surrounds this equally large home. This classic home is complete with white vinyl siding, white entryway / windows, and red brick chimneys.
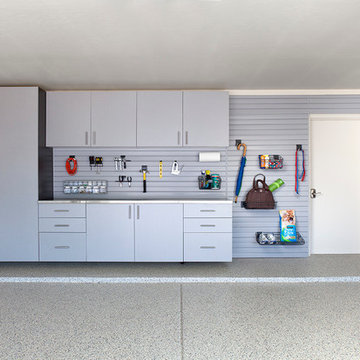
Ispirazione per un garage per due auto connesso chic di medie dimensioni con ufficio, studio o laboratorio
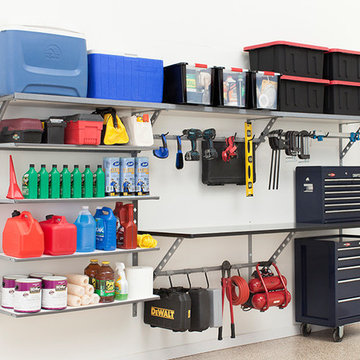
Idee per garage e rimesse classici di medie dimensioni con ufficio, studio o laboratorio
1.844 Foto di garage e rimesse classici bianchi
1
