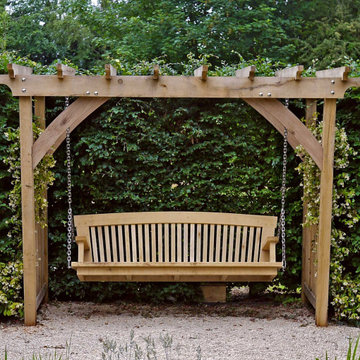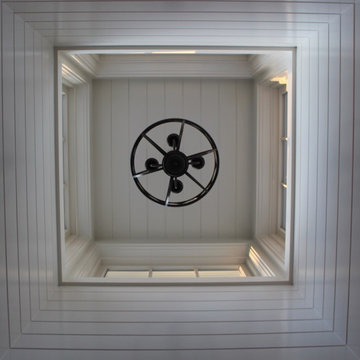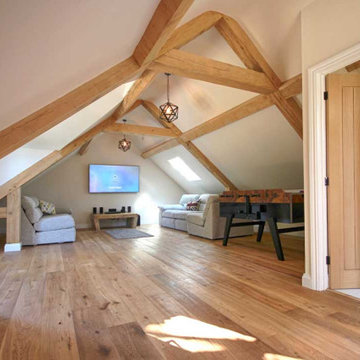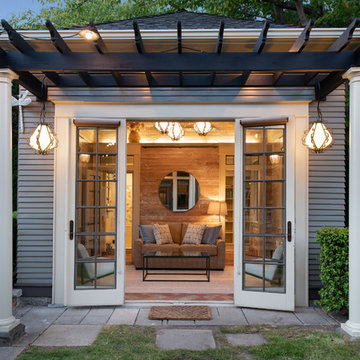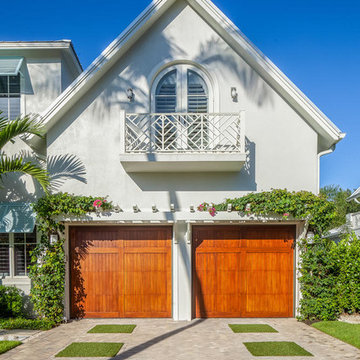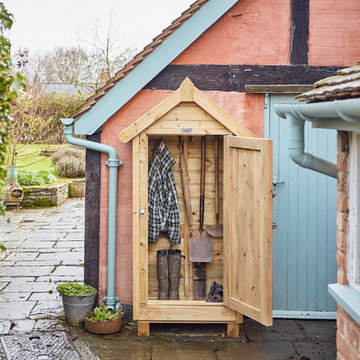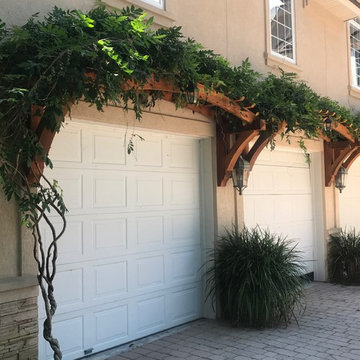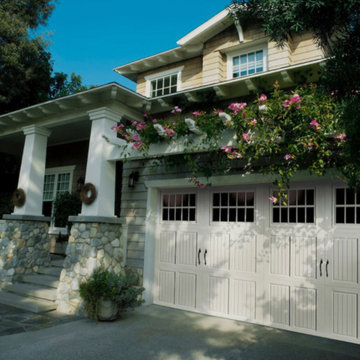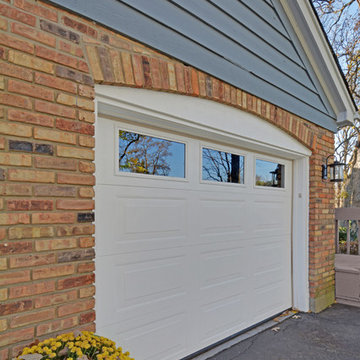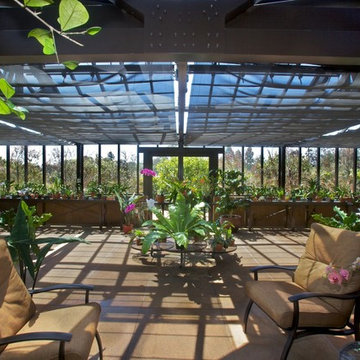32.711 Foto di garage e rimesse classici
Filtra anche per:
Budget
Ordina per:Popolari oggi
21 - 40 di 32.711 foto
1 di 2
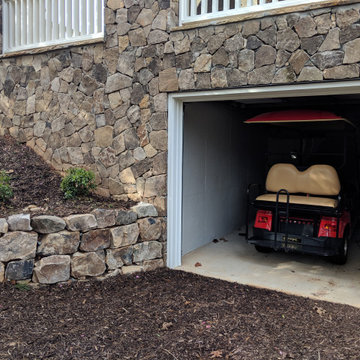
A one-of-a-kind golf cart storage structure was built beneath the right side of the porch and features a waterproof stucco interior and high-end automated garage door.
Trova il professionista locale adatto per il tuo progetto
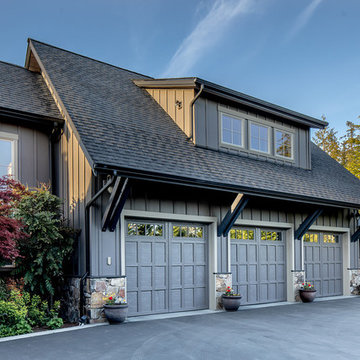
Three car garage.
Ispirazione per grandi garage e rimesse chic
Ispirazione per grandi garage e rimesse chic
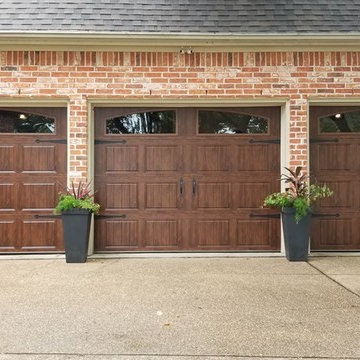
Did you know that there are online tools we use to help a homeowner visualize how their new garage door would look BEFORE installation? Yes there are! And these realistic design renderings are a great way for folks to be confident about choosing a replacement door, especially if they're thinking about a new color, style and material compared to their old door. So, be sure to ask your local pro about seeing the design options! Photo Credits: Pro-Lift Garage Doors Garland
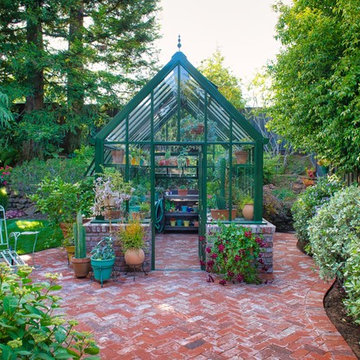
Photography by Brent Bear
Ispirazione per un serra indipendente classico di medie dimensioni
Ispirazione per un serra indipendente classico di medie dimensioni
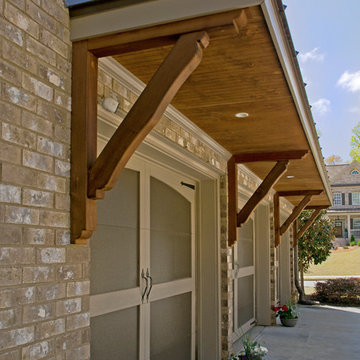
Bracket portico with metal roof over 3 car garage. tongue and groove ceiling with recessed lighting. Designed and built by Atlanta Decking.
Idee per un garage per due auto connesso classico
Idee per un garage per due auto connesso classico
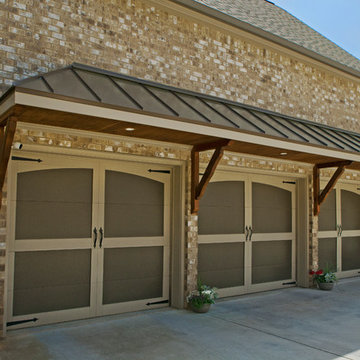
Bracket portico with metal roof over 3 car garage. tongue and groove ceiling with recessed lighting. Designed and built by Atlanta Decking.
Ispirazione per un garage per due auto connesso chic
Ispirazione per un garage per due auto connesso chic
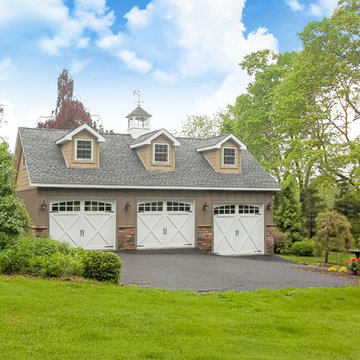
24' x 36' Shenandoah style three-car garage shown with 8'6" Walls & 10'6" Walls, 8/12 Pitch Roof, Board ‘n’ Batten Siding and Stone Veneer, two 9' x 7' and one 9' x 8' Garage Doors, and Dormer Windows.
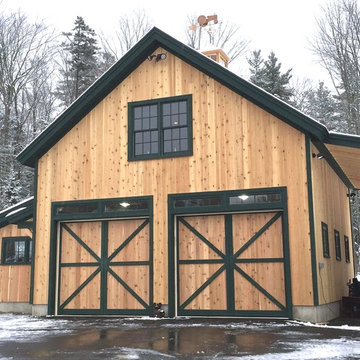
Two bay detached garage barn with workshop and carport. Clear red cedar siding with a transparent stain, cupola and transom windows over the cedar clad garage doors. Second floor with storage or living potential
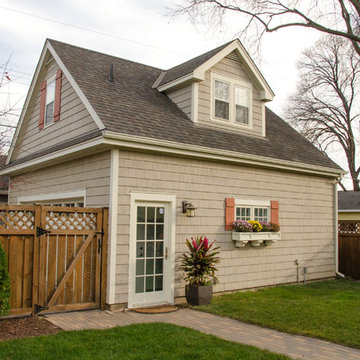
Guests are welcome to the apartment with a private entrance inside a fence.
Foto di un piccolo garage per due auto indipendente classico
Foto di un piccolo garage per due auto indipendente classico
32.711 Foto di garage e rimesse classici
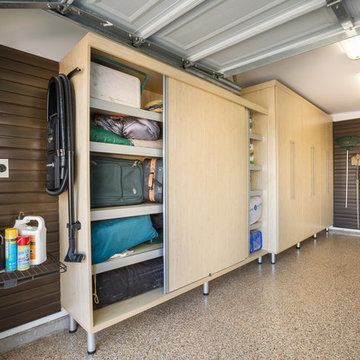
Embarking on a garage remodeling project is a transformative endeavor that can significantly enhance both the functionality and aesthetics of the space.
By investing in tailored storage solutions such as cabinets, wall-mounted organizers, and overhead racks, one can efficiently declutter the area and create a more organized storage system. Flooring upgrades, such as epoxy coatings or durable tiles, not only improve the garage's appearance but also provide a resilient surface.
Adding custom workbenches or tool storage solutions contributes to a more efficient and user-friendly workspace. Additionally, incorporating proper lighting and ventilation ensures a well-lit and comfortable environment.
A remodeled garage not only increases property value but also opens up possibilities for alternative uses, such as a home gym, workshop, or hobby space, making it a worthwhile investment for both practicality and lifestyle improvement.
2
