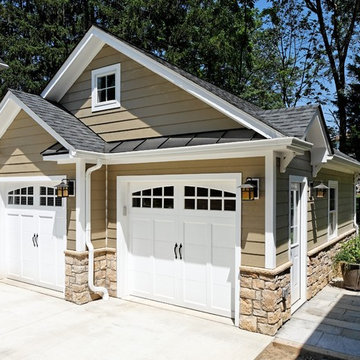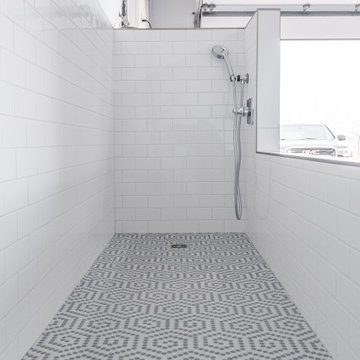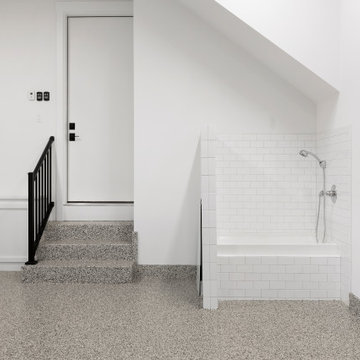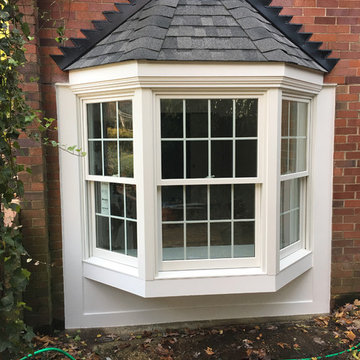32.711 Foto di garage e rimesse classici
Filtra anche per:
Budget
Ordina per:Popolari oggi
101 - 120 di 32.711 foto
1 di 2
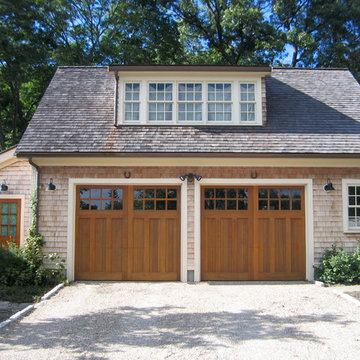
The garage is a free stranding carriage house, appropriate for the era of the house. The structure has a dormered loft on the second level as well as a very large wood bin on one side and a potting/storage shed on the other.
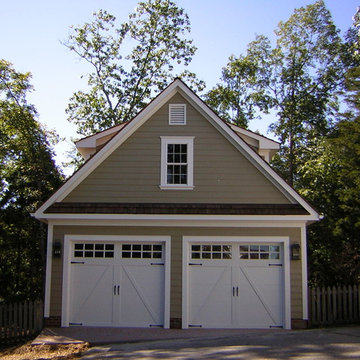
This lovely two-car garage was constructed to secure antique automobiles. A second story was designed over the garage bays for a home office. The roof is cedar shake. The remote-operated doors are insulated to keep the interior space temperate year round.
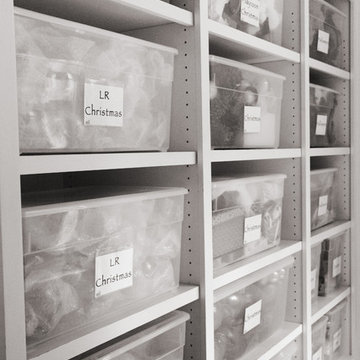
Squared Away - Designed Space & Organized
Photography by Karen Sachar & Co.
Idee per garage e rimesse connessi chic di medie dimensioni
Idee per garage e rimesse connessi chic di medie dimensioni
Trova il professionista locale adatto per il tuo progetto

New attached garage designed by Mark Saunier Architecture, Wilmington, NC. photo by dpt
Foto di garage e rimesse connessi classici
Foto di garage e rimesse connessi classici
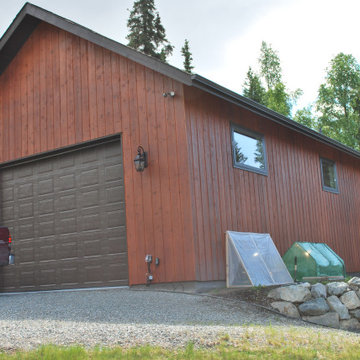
Detached oversized two car garage - workshop on main level with a single car garage on lower level. Features vertical cedar siding with dark bronze window frames.
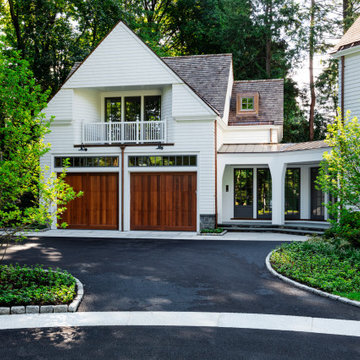
TEAM
Architect: LDa Architecture & Interiors
Interior Design: Su Casa Designs
Builder: Youngblood Builders
Photographer: Greg Premru
Foto di un grande garage per due auto connesso classico con ufficio, studio o laboratorio
Foto di un grande garage per due auto connesso classico con ufficio, studio o laboratorio
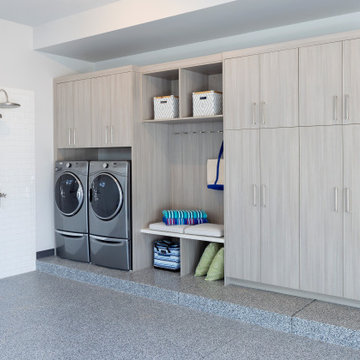
These garage cabinets from Eclipse by Shiloh in Gregio Pine are a highly durable laminate made to withstand a lot of wear and tear. The outdoor shower and side-by-side washer and dryer ensure very little sand makes it inside.
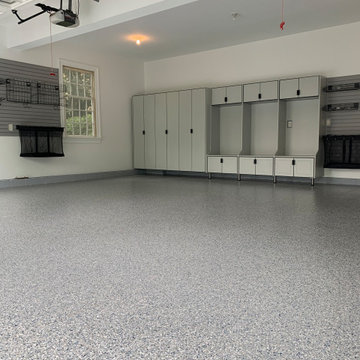
Dur-A-Flex Cobalt epoxy flooring & Custom designed Redline Garage Gear powder coated cabinetry.
HandiSolutions Handiwall system
Esempio di un garage per due auto connesso classico di medie dimensioni
Esempio di un garage per due auto connesso classico di medie dimensioni
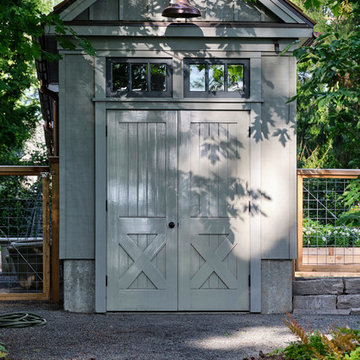
One of a group of three identical sheds grouped in a row. This one houses the yard tractor and equipment.
Immagine di un capanno da giardino o per gli attrezzi indipendente classico di medie dimensioni
Immagine di un capanno da giardino o per gli attrezzi indipendente classico di medie dimensioni
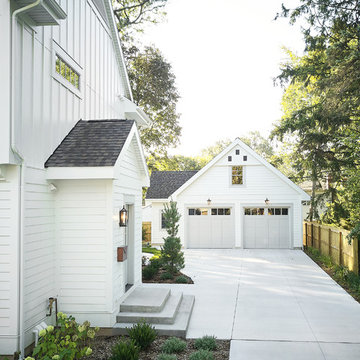
The Plymouth was designed to fit into the existing architecture vernacular featuring round tapered columns and eyebrow window but with an updated flair in a modern farmhouse finish. This home was designed to fit large groups for entertaining while the size of the spaces can make for intimate family gatherings.
The interior pallet is neutral with splashes of blue and green for a classic feel with a modern twist. Off of the foyer you can access the home office wrapped in a two tone grasscloth and a built in bookshelf wall finished in dark brown. Moving through to the main living space are the open concept kitchen, dining and living rooms where the classic pallet is carried through in neutral gray surfaces with splashes of blue as an accent. The plan was designed for a growing family with 4 bedrooms on the upper level, including the master. The Plymouth features an additional bedroom and full bathroom as well as a living room and full bar for entertaining.
Photographer: Ashley Avila Photography
Interior Design: Vision Interiors by Visbeen
Builder: Joel Peterson Homes
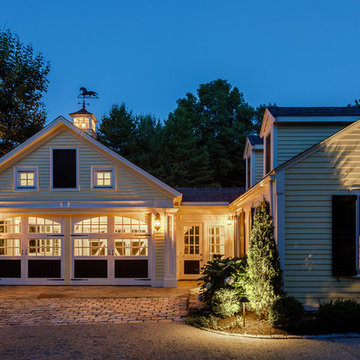
High end renovation, Colonial home, operable shutters, Dutch Doors
Raj Das Photography
Foto di grandi garage e rimesse connessi classici
Foto di grandi garage e rimesse connessi classici
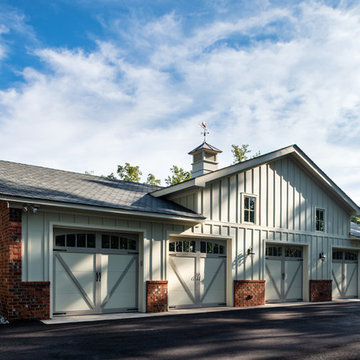
Ansel Olsen
Ispirazione per un grande garage per quattro o più auto indipendente classico con ufficio, studio o laboratorio
Ispirazione per un grande garage per quattro o più auto indipendente classico con ufficio, studio o laboratorio
Storage and workshop below, with living quarters above
Ispirazione per garage e rimesse indipendenti classici di medie dimensioni con ufficio, studio o laboratorio
Ispirazione per garage e rimesse indipendenti classici di medie dimensioni con ufficio, studio o laboratorio
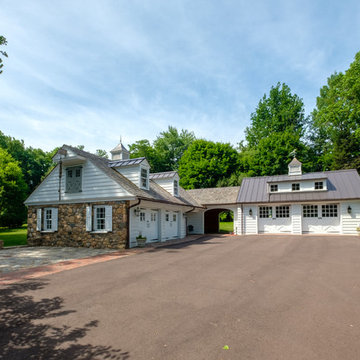
We renovated the exterior and the 4-car garage of this colonial, New England-style estate in Haverford, PA. The 3-story main house has white, western red cedar siding and a green roof. The detached, 4-car garage also functions as a gentleman’s workshop. Originally, that building was two separate structures. The challenge was to create one building with a cohesive look that fit with the main house’s New England style. Challenge accepted! We started by building a breezeway to connect the two structures. The new building’s exterior mimics that of the main house’s siding, stone and roof, and has copper downspouts and gutters. The stone exterior has a German shmear finish to make the stone look as old as the stone on the house. The workshop portion features mahogany, carriage style doors. The workshop floors are reclaimed Belgian block brick.
RUDLOFF Custom Builders has won Best of Houzz for Customer Service in 2014, 2015 2016 and 2017. We also were voted Best of Design in 2016, 2017 and 2018, which only 2% of professionals receive. Rudloff Custom Builders has been featured on Houzz in their Kitchen of the Week, What to Know About Using Reclaimed Wood in the Kitchen as well as included in their Bathroom WorkBook article. We are a full service, certified remodeling company that covers all of the Philadelphia suburban area. This business, like most others, developed from a friendship of young entrepreneurs who wanted to make a difference in their clients’ lives, one household at a time. This relationship between partners is much more than a friendship. Edward and Stephen Rudloff are brothers who have renovated and built custom homes together paying close attention to detail. They are carpenters by trade and understand concept and execution. RUDLOFF CUSTOM BUILDERS will provide services for you with the highest level of professionalism, quality, detail, punctuality and craftsmanship, every step of the way along our journey together.
Specializing in residential construction allows us to connect with our clients early in the design phase to ensure that every detail is captured as you imagined. One stop shopping is essentially what you will receive with RUDLOFF CUSTOM BUILDERS from design of your project to the construction of your dreams, executed by on-site project managers and skilled craftsmen. Our concept: envision our client’s ideas and make them a reality. Our mission: CREATING LIFETIME RELATIONSHIPS BUILT ON TRUST AND INTEGRITY.
Photo Credit: JMB Photoworks
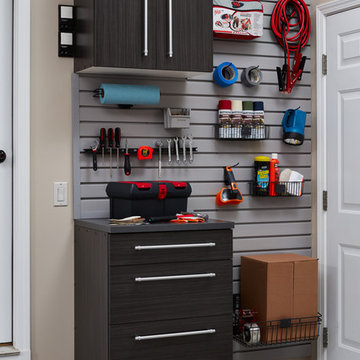
Hooks, baskets and a magnetic bar make it convenient to reach tools and supplies for hobbies or household repairs, while drawers beneath a work surface extend fully for easy access to items stored inside.
Copyright Credit: ORG Home
32.711 Foto di garage e rimesse classici
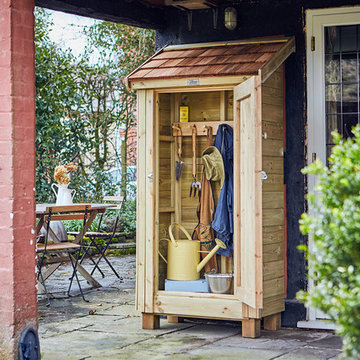
Photopia UK
Strong and sturdy, made from pressure treated timber and then finished off with cedar shingles on the roof. The solid door has galvanised hinges and a pad bolt that can be secured with a padlock (padlock not supplied).
It comes with a decking floor that is raised slightly from the ground, allowing air to flow underneath to prevent damp.
6
