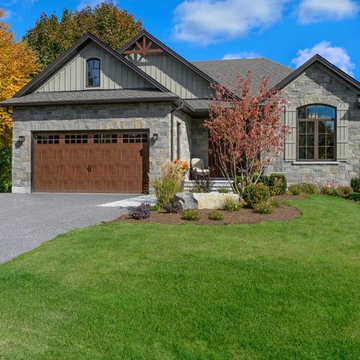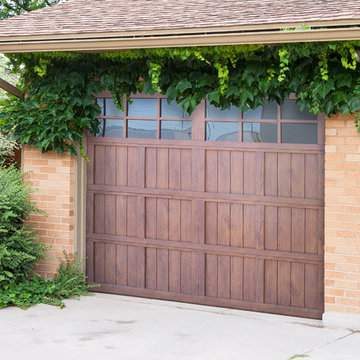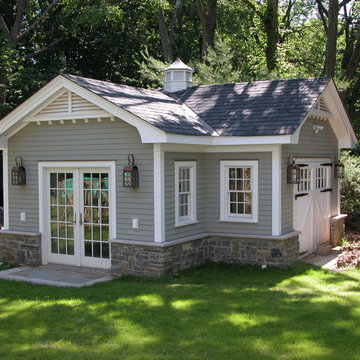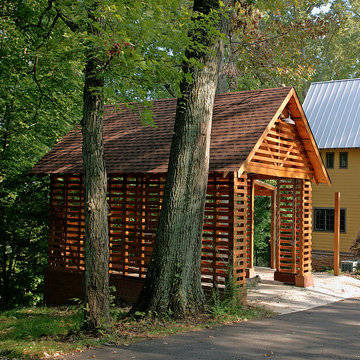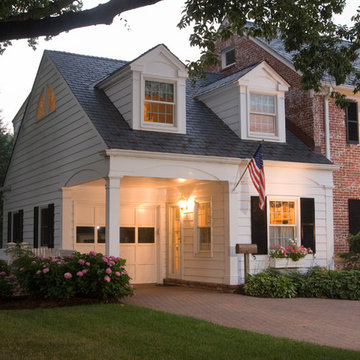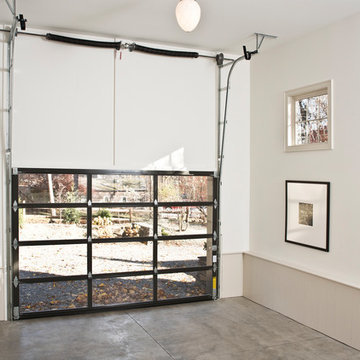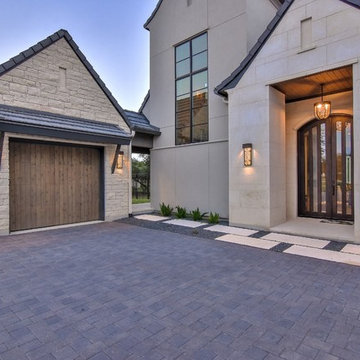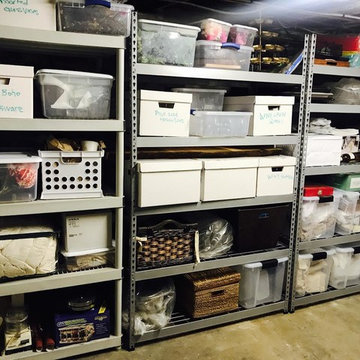904 Foto di garage per un'auto classici
Filtra anche per:
Budget
Ordina per:Popolari oggi
1 - 20 di 904 foto
1 di 3
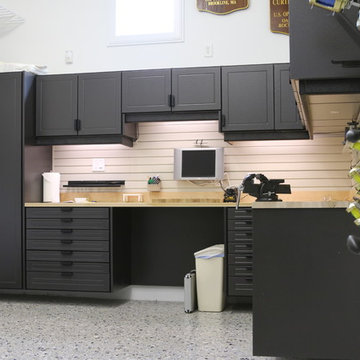
Esempio di un garage per un'auto connesso tradizionale di medie dimensioni con ufficio, studio o laboratorio
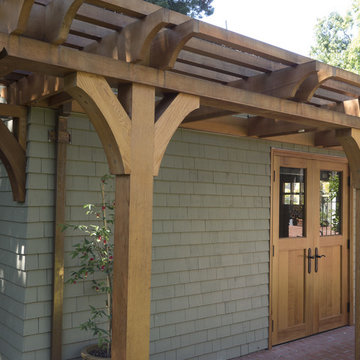
Trellis detail
Richard Tauber Photography
Immagine di un garage per un'auto classico
Immagine di un garage per un'auto classico
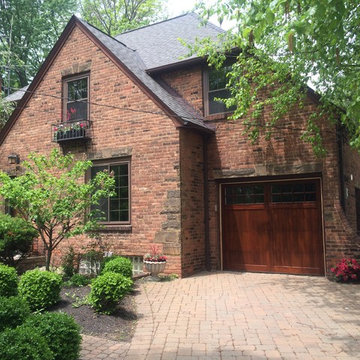
5431 C.H.I. Cedar Carriage House Door
with Stockton Window Inserts
Ispirazione per un garage per un'auto connesso classico di medie dimensioni
Ispirazione per un garage per un'auto connesso classico di medie dimensioni
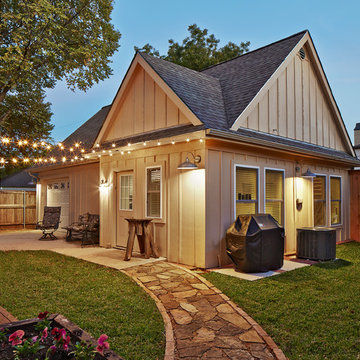
Ken Vaughan - Vaughan Creative Media
Foto di un garage per un'auto indipendente classico di medie dimensioni
Foto di un garage per un'auto indipendente classico di medie dimensioni
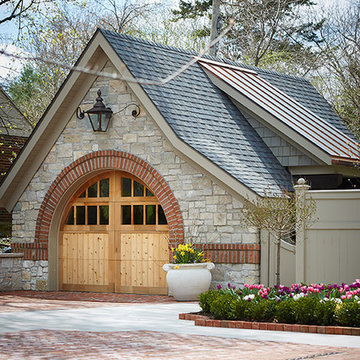
Builder: J. Peterson Homes
Interior Designer: Francesca Owens
Photographers: Ashley Avila Photography, Bill Hebert, & FulView
Capped by a picturesque double chimney and distinguished by its distinctive roof lines and patterned brick, stone and siding, Rookwood draws inspiration from Tudor and Shingle styles, two of the world’s most enduring architectural forms. Popular from about 1890 through 1940, Tudor is characterized by steeply pitched roofs, massive chimneys, tall narrow casement windows and decorative half-timbering. Shingle’s hallmarks include shingled walls, an asymmetrical façade, intersecting cross gables and extensive porches. A masterpiece of wood and stone, there is nothing ordinary about Rookwood, which combines the best of both worlds.
Once inside the foyer, the 3,500-square foot main level opens with a 27-foot central living room with natural fireplace. Nearby is a large kitchen featuring an extended island, hearth room and butler’s pantry with an adjacent formal dining space near the front of the house. Also featured is a sun room and spacious study, both perfect for relaxing, as well as two nearby garages that add up to almost 1,500 square foot of space. A large master suite with bath and walk-in closet which dominates the 2,700-square foot second level which also includes three additional family bedrooms, a convenient laundry and a flexible 580-square-foot bonus space. Downstairs, the lower level boasts approximately 1,000 more square feet of finished space, including a recreation room, guest suite and additional storage.
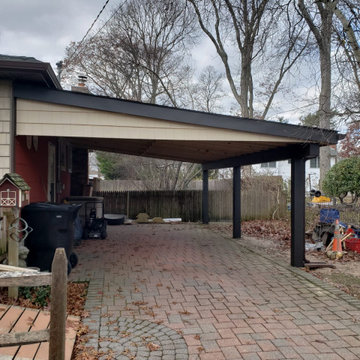
We took down the old aluminum car port, poured 4 new concrete footings, and framed a 15'x24' car port out of ACQ lumber. Install GAF roofing shingles and color match siding. Posts wrapped in white aluminum
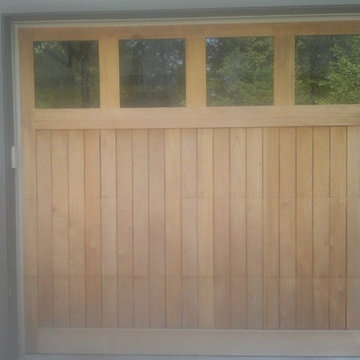
Ispirazione per un garage per un'auto connesso chic di medie dimensioni
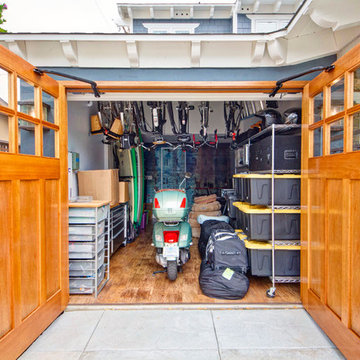
Carriage doors open to reveal a wealth of extra space in the garage, including an area custom built to accommodate a collection of bicycles hanging from the ceiling.
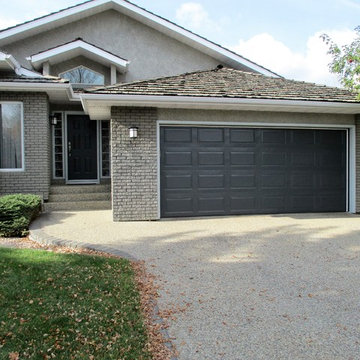
Upgraded the entry door to match colour of garage door and trim. Replaced weather stripping with new after painting to match garage door
Immagine di un garage per un'auto connesso chic di medie dimensioni
Immagine di un garage per un'auto connesso chic di medie dimensioni
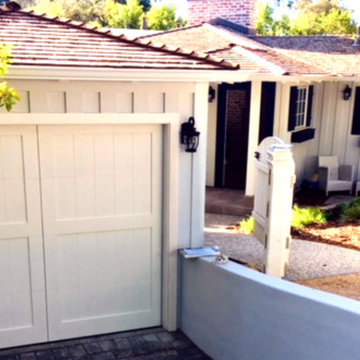
Traditional style, single car garage door. This door is a sectional roll up door that gives the appearance of a traditional door that opens in the middle. A great addition to a charming cottage style home. Made with composite materials painted white. Photo courtesy of Lighthouse Door & Gates in Pacific Grove, CA
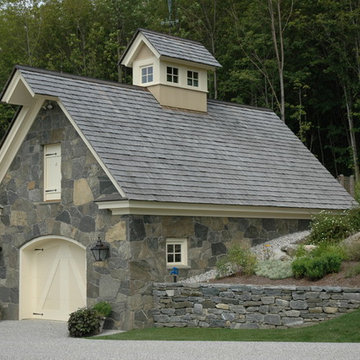
Photo: RGA
This wonderful home was designed to accommodate three generations for family gatherings, as well as provide a beautiful backdrop for entertaining. Featured on the cover of Better Homes and Gardens' Beautiful Homes Magazine in 2006, the design showcases the craftsmanship of remarkable area builders!
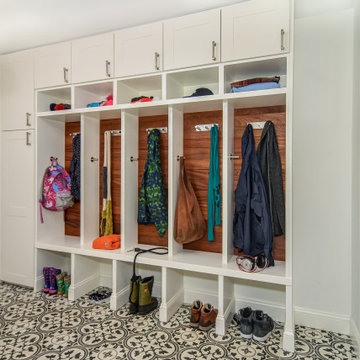
View of mudroom storage area. The space has plenty of room for coats, bags, shoes as well as a wine fridge and storage for dog items. Our clients had a 2 car garage with small bays - not large enough for their vehicles. The garage was rear facing, so there required a lot of asphalt to drive around the home and park. We remodeled the space to create a larger, front-facing bay and new entrance. This enabled a spacious mudroom and new entry. Kasdan Construction Management and In House Photography
904 Foto di garage per un'auto classici
1
