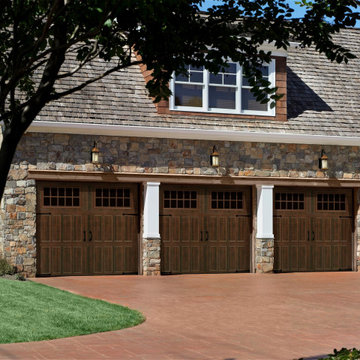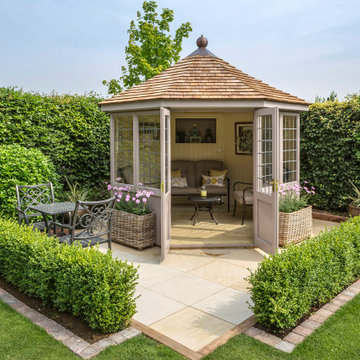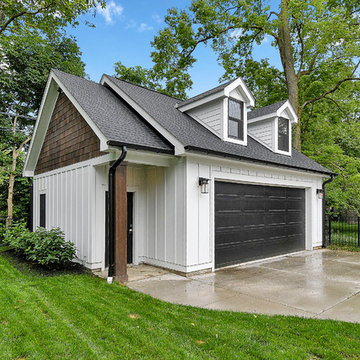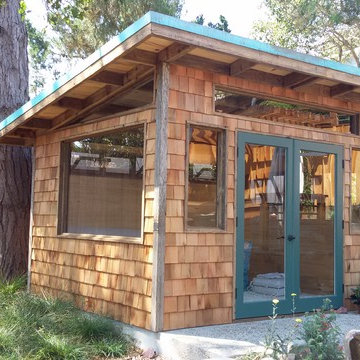8.636 Foto di garage e rimesse
Filtra anche per:
Budget
Ordina per:Popolari oggi
1 - 20 di 8.636 foto
1 di 2
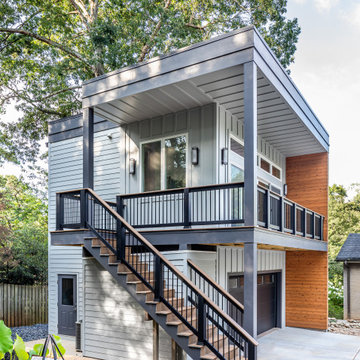
The high point of this project was the smart layout and design that made sure to get every inch of space allowed by Avondale Estate’s unique height, size and massing limits. In addition, the exterior used a variety of materials to create a harmonious and interesting visual that though unique is oh so pleasing to the eye.
Details inside made the space useful, airy and bright. A very large sliding door unit floods the living room and kitchenette with light. The bathroom serves all purposes and doesn’t feel too tight. And the office has plenty of room for visiting clients and long term can provide a bedroom with plenty of closet space if needs change.
The accessory structure successfully includes absolutely every function the homeowner could want with style to spare.
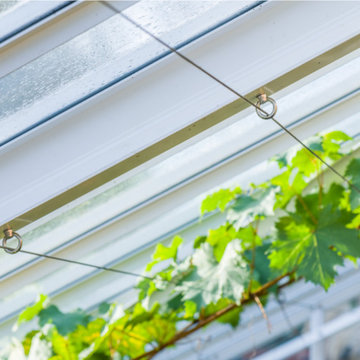
The monopitch greenhouse, powder coated in Brilliant White, stands proudly against a brick wall, hand built by our customer himself. A farmer by trade, our customer enjoys growing a variety of fruit and veg in his working greenhouse, utilising his broad range of Alitex accessories.
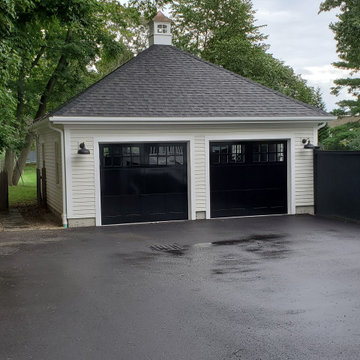
Two car garage with rear extension.
Immagine di un grande garage per due auto indipendente classico
Immagine di un grande garage per due auto indipendente classico
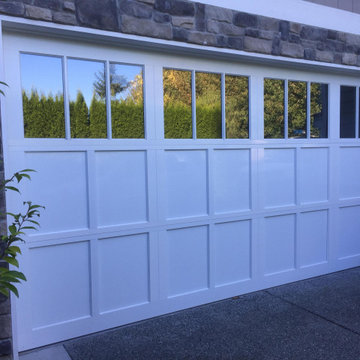
Garage door replacement in Bellevue. Modern Infinity Classic garage door installation.
Foto di grandi garage e rimesse connessi moderni
Foto di grandi garage e rimesse connessi moderni
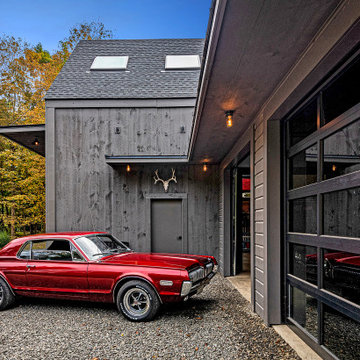
A new workshop and build space for a fellow creative!
Seeking a space to enable this set designer to work from home, this homeowner contacted us with an idea for a new workshop. On the must list were tall ceilings, lit naturally from the north, and space for all of those pet projects which never found a home. Looking to make a statement, the building’s exterior projects a modern farmhouse and rustic vibe in a charcoal black. On the interior, walls are finished with sturdy yet beautiful plywood sheets. Now there’s plenty of room for this fun and energetic guy to get to work (or play, depending on how you look at it)!
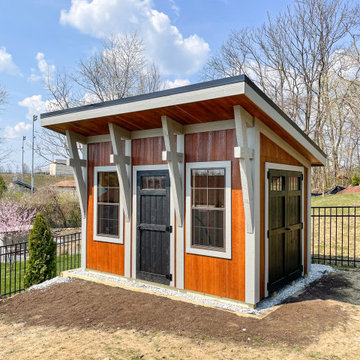
The Studio is a beautifully crafted structure that is perfect for a working studio/office or a modern take on a gardening shed. The striking design is also ideal as a pool house; adding something extra to any outdoor space. With clean lines and a modern shed roof, our Studio is the perfect space for your lifestyle needs.
The Studio has a beautiful raised roof that allows for a more spacious feel. The large windows in the front allow a lot of extra natural light into the space. The Studio model has a single front door, as well as a double door on the side; for easy access depending on the task.

3 bay garage with center bay designed to fit Airstream camper.
Foto di un grande garage per tre auto indipendente country
Foto di un grande garage per tre auto indipendente country
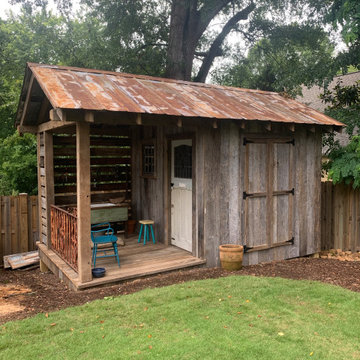
The client's design vision was to recreate the look of an old barn for their backyard garden shed.
Ispirazione per un capanno da giardino o per gli attrezzi indipendente stile rurale di medie dimensioni
Ispirazione per un capanno da giardino o per gli attrezzi indipendente stile rurale di medie dimensioni

Garage of modern luxury farmhouse in Pass Christian Mississippi photographed for Watters Architecture by Birmingham Alabama based architectural and interiors photographer Tommy Daspit.

Esempio di un garage per un'auto indipendente country di medie dimensioni con ufficio, studio o laboratorio
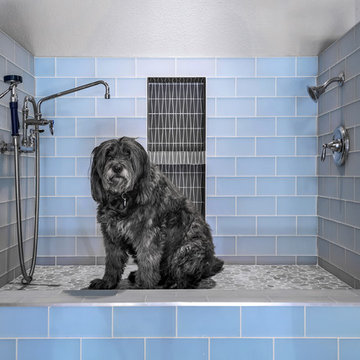
Brad Scott Photography
Immagine di un grande garage per tre auto connesso stile rurale
Immagine di un grande garage per tre auto connesso stile rurale
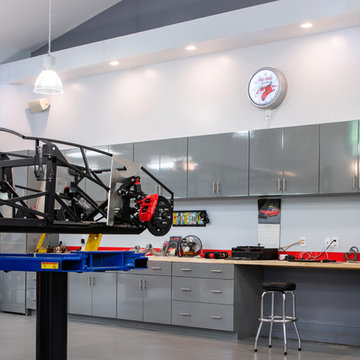
Ansel Olsen
Idee per un grande garage per quattro o più auto indipendente chic con ufficio, studio o laboratorio
Idee per un grande garage per quattro o più auto indipendente chic con ufficio, studio o laboratorio
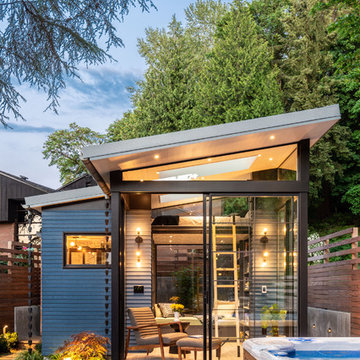
Photos by Andrew Giammarco Photography.
Foto di una piccola dépendance indipendente minimal
Foto di una piccola dépendance indipendente minimal
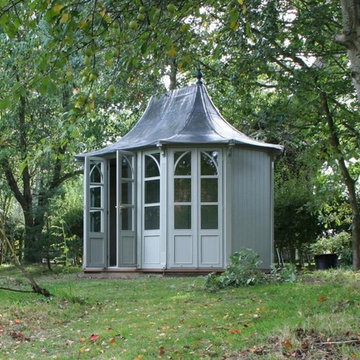
Esempio di un capanno da giardino o per gli attrezzi indipendente classico di medie dimensioni
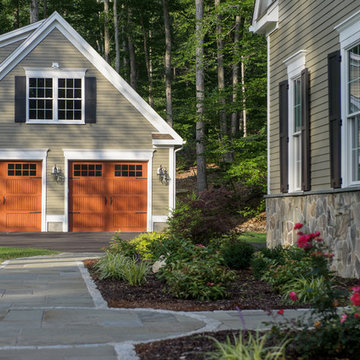
Idee per un grande garage per due auto indipendente tradizionale con ufficio, studio o laboratorio
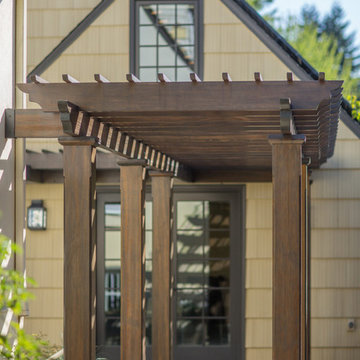
The homeowner of this old, detached garage wanted to create a functional living space with a kitchen, bathroom and second-story bedroom, while still maintaining a functional garage space. We salvaged hickory wood for the floors and built custom fir cabinets in the kitchen with patchwork tile backsplash and energy efficient appliances. As a historical home but without historical requirements, we had fun blending era-specific elements like traditional wood windows, French doors, and wood garage doors with modern elements like solar panels on the roof and accent lighting in the stair risers. In preparation for the next phase of construction (a full kitchen remodel and addition to the main house), we connected the plumbing between the main house and carriage house to make the project more cost-effective. We also built a new gate with custom stonework to match the trellis, expanded the patio between the main house and garage, and installed a gas fire pit to seamlessly tie the structures together and provide a year-round outdoor living space.
8.636 Foto di garage e rimesse
1
