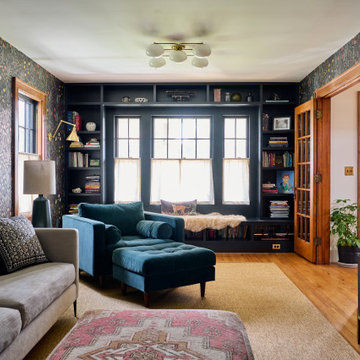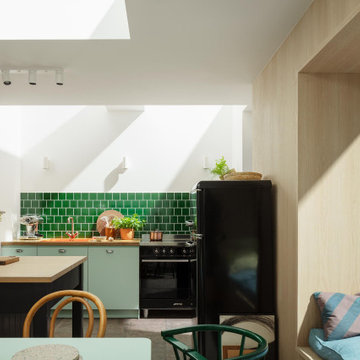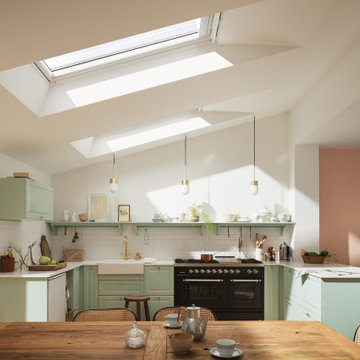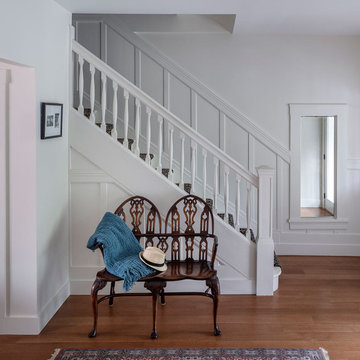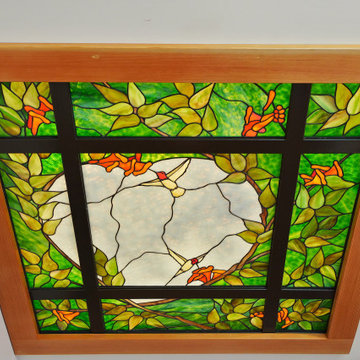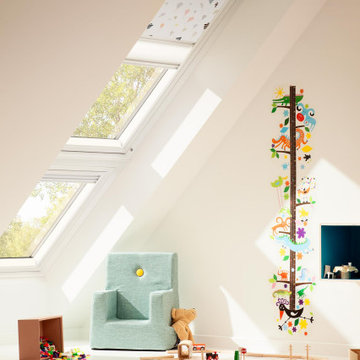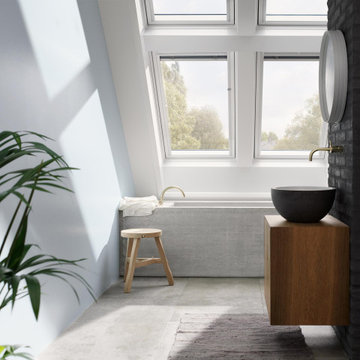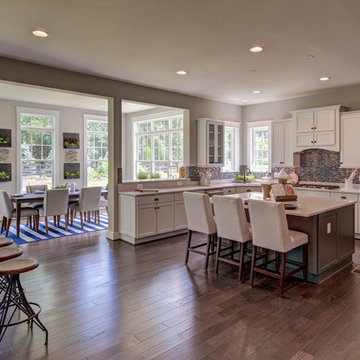657.105 Foto di case e interni american style

The goal for this Point Loma home was to transform it from the adorable beach bungalow it already was by expanding its footprint and giving it distinctive Craftsman characteristics while achieving a comfortable, modern aesthetic inside that perfectly caters to the active young family who lives here. By extending and reconfiguring the front portion of the home, we were able to not only add significant square footage, but create much needed usable space for a home office and comfortable family living room that flows directly into a large, open plan kitchen and dining area. A custom built-in entertainment center accented with shiplap is the focal point for the living room and the light color of the walls are perfect with the natural light that floods the space, courtesy of strategically placed windows and skylights. The kitchen was redone to feel modern and accommodate the homeowners busy lifestyle and love of entertaining. Beautiful white kitchen cabinetry sets the stage for a large island that packs a pop of color in a gorgeous teal hue. A Sub-Zero classic side by side refrigerator and Jenn-Air cooktop, steam oven, and wall oven provide the power in this kitchen while a white subway tile backsplash in a sophisticated herringbone pattern, gold pulls and stunning pendant lighting add the perfect design details. Another great addition to this project is the use of space to create separate wine and coffee bars on either side of the doorway. A large wine refrigerator is offset by beautiful natural wood floating shelves to store wine glasses and house a healthy Bourbon collection. The coffee bar is the perfect first top in the morning with a coffee maker and floating shelves to store coffee and cups. Luxury Vinyl Plank (LVP) flooring was selected for use throughout the home, offering the warm feel of hardwood, with the benefits of being waterproof and nearly indestructible - two key factors with young kids!
For the exterior of the home, it was important to capture classic Craftsman elements including the post and rock detail, wood siding, eves, and trimming around windows and doors. We think the porch is one of the cutest in San Diego and the custom wood door truly ties the look and feel of this beautiful home together.
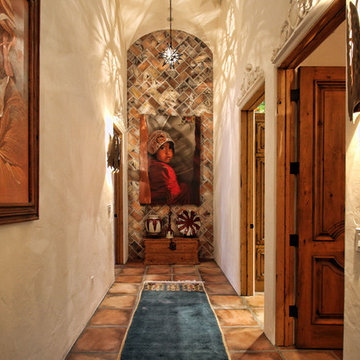
Miroslav Peric
Ispirazione per un ingresso o corridoio stile americano con pareti beige e pavimento in terracotta
Ispirazione per un ingresso o corridoio stile americano con pareti beige e pavimento in terracotta

Ispirazione per un ingresso con anticamera american style di medie dimensioni con pareti blu, pavimento in gres porcellanato, una porta singola, una porta bianca e pavimento grigio
Trova il professionista locale adatto per il tuo progetto

Idee per la villa american style a un piano con rivestimento in stucco, tetto piano e copertura in metallo o lamiera

Immagine della villa grande blu american style a due piani con tetto a capanna, copertura a scandole, rivestimento in legno, pannelli e listelle di legno e pannelli sovrapposti

Immagine di un portico stile americano di medie dimensioni e dietro casa con pedane e un tetto a sbalzo

Copyright © 2009 Robert Reck. All Rights Reserved.
Esempio di un'ampia camera matrimoniale stile americano con pareti beige, moquette, camino classico e cornice del camino in pietra
Esempio di un'ampia camera matrimoniale stile americano con pareti beige, moquette, camino classico e cornice del camino in pietra

Custom Front Porch
Immagine della villa grigia american style a due piani con rivestimenti misti
Immagine della villa grigia american style a due piani con rivestimenti misti
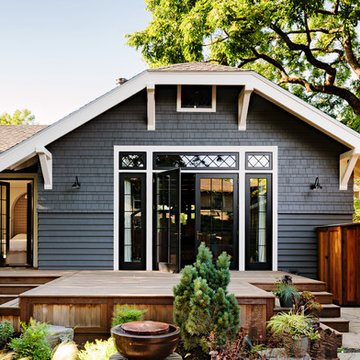
This turn-of-the-century original Sellwood Library was transformed into an amazing Portland home for it's New York transplants.
Lincoln Barbour
Idee per la facciata di una casa grigia american style a un piano con falda a timpano
Idee per la facciata di una casa grigia american style a un piano con falda a timpano

Pacific Northwest Craftsman home
Ispirazione per la villa grande marrone american style a due piani con tetto a capanna, copertura a scandole, rivestimento in legno, tetto grigio e con scandole
Ispirazione per la villa grande marrone american style a due piani con tetto a capanna, copertura a scandole, rivestimento in legno, tetto grigio e con scandole

Michele Lee Wilson
Immagine di una stanza da bagno con doccia american style di medie dimensioni con ante in stile shaker, ante in legno scuro, doccia alcova, WC a due pezzi, piastrelle verdi, piastrelle diamantate, pareti verdi, pavimento in gres porcellanato, lavabo sottopiano, top in marmo, pavimento bianco e porta doccia a battente
Immagine di una stanza da bagno con doccia american style di medie dimensioni con ante in stile shaker, ante in legno scuro, doccia alcova, WC a due pezzi, piastrelle verdi, piastrelle diamantate, pareti verdi, pavimento in gres porcellanato, lavabo sottopiano, top in marmo, pavimento bianco e porta doccia a battente

Paint by Sherwin Williams
Body Color - Anonymous - SW 7046
Accent Color - Urban Bronze - SW 7048
Trim Color - Worldly Gray - SW 7043
Front Door Stain - Northwood Cabinets - Custom Truffle Stain
Exterior Stone by Eldorado Stone
Stone Product Rustic Ledge in Clearwater
Outdoor Fireplace by Heat & Glo
Doors by Western Pacific Building Materials
Windows by Milgard Windows & Doors
Window Product Style Line® Series
Window Supplier Troyco - Window & Door
Lighting by Destination Lighting
Garage Doors by NW Door
Decorative Timber Accents by Arrow Timber
Timber Accent Products Classic Series
LAP Siding by James Hardie USA
Fiber Cement Shakes by Nichiha USA
Construction Supplies via PROBuild
Landscaping by GRO Outdoor Living
Customized & Built by Cascade West Development
Photography by ExposioHDR Portland
Original Plans by Alan Mascord Design Associates
657.105 Foto di case e interni american style

Modern mountain aesthetic in this fully exposed custom designed ranch. Exterior brings together lap siding and stone veneer accents with welcoming timber columns and entry truss. Garage door covered with standing seam metal roof supported by brackets. Large timber columns and beams support a rear covered screened porch.
(Ryan Hainey)

Mike Kaskel
Esempio di una cucina a L american style chiusa e di medie dimensioni con lavello sottopiano, ante in stile shaker, ante in legno scuro, top in quarzo composito, paraspruzzi bianco, paraspruzzi con piastrelle in ceramica, elettrodomestici bianchi e pavimento in legno massello medio
Esempio di una cucina a L american style chiusa e di medie dimensioni con lavello sottopiano, ante in stile shaker, ante in legno scuro, top in quarzo composito, paraspruzzi bianco, paraspruzzi con piastrelle in ceramica, elettrodomestici bianchi e pavimento in legno massello medio
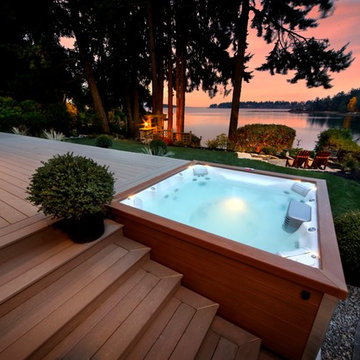
Ispirazione per una piscina fuori terra stile americano rettangolare di medie dimensioni e dietro casa con una vasca idromassaggio e pedane
1


















