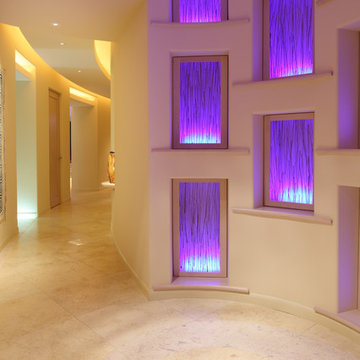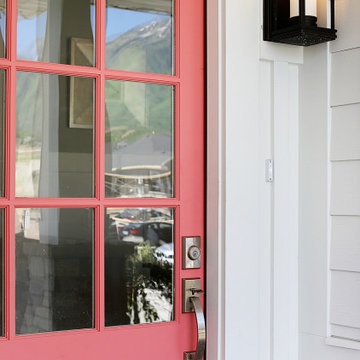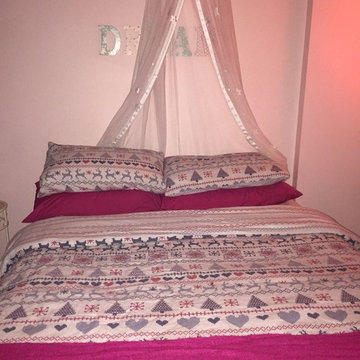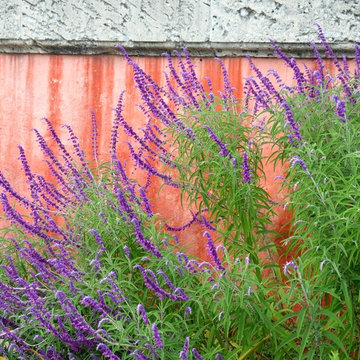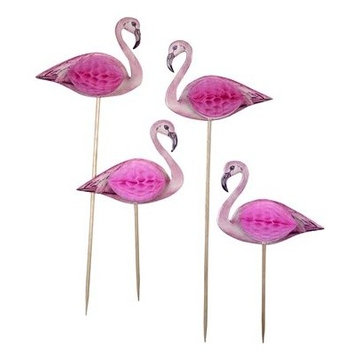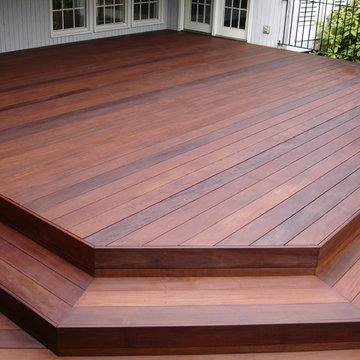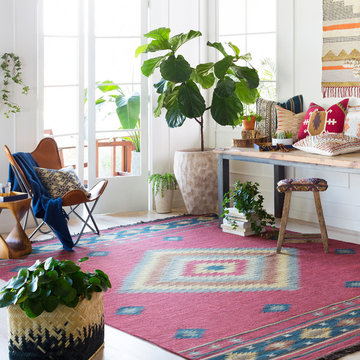638 Foto di case e interni american style

Esempio della facciata di una casa verde american style a un piano di medie dimensioni con tetto a capanna e rivestimento in legno
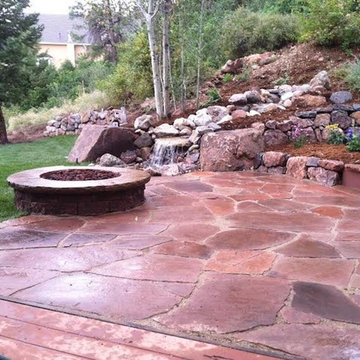
Ispirazione per un giardino american style esposto in pieno sole di medie dimensioni e davanti casa in primavera con un focolare e pavimentazioni in pietra naturale

Idee per la facciata di una casa blu american style a un piano con rivestimento in mattoni
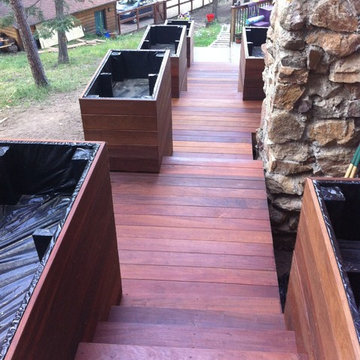
Freeman Construction Ltd
Ispirazione per una grande terrazza american style dietro casa con un giardino in vaso e nessuna copertura
Ispirazione per una grande terrazza american style dietro casa con un giardino in vaso e nessuna copertura
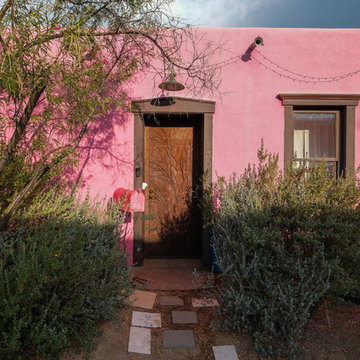
Territorial style rammed earth home with decorative rusted steel security door and giant spider!
Esempio della villa piccola rosa american style a un piano con rivestimento in adobe e copertura mista
Esempio della villa piccola rosa american style a un piano con rivestimento in adobe e copertura mista
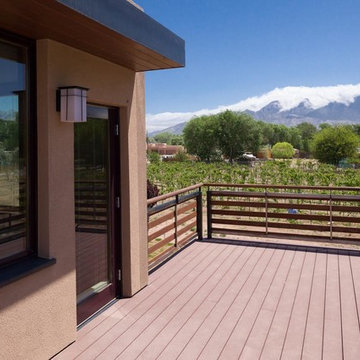
Master deck looking toward the Sandia Mountains.
Photo by: Kirk Gittings
Esempio di un grande balcone american style
Esempio di un grande balcone american style
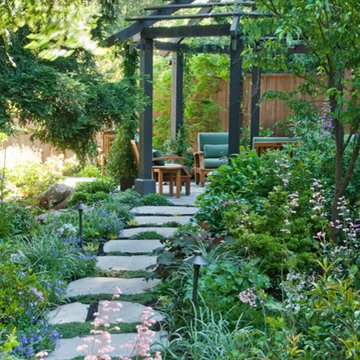
Lush plantings surround the pavers leading to the gazebo.
We updated this backyard in conjunction with an architectural addition. The new architecture provides many new vantage points to contemplate the garden and we have created distinct views from the breakfast, the family room, and the gazebo. The renovation of the garden created new outdoor spaces for planting and family gatherings. After this project's completion, the clients held their daughter's wedding in the garden.
Collaborating with stone masons, we created handsome dry-stack retaining walls that provided level areas. We blended warm ledge stone and lichen-covered moss rock in some places for visual variety while in other places we let the elegant stonework act as the focal point.
We were inspired by the regal stand of redwoods on the site that encloses the garden in privacy and provides dappled light throughout. The planting palette formed around their distinct character. We selected green and red Japanese maples as well as dogwoods to complement the colors of the redwoods, and accommodated for the horticultural qualities by choosing shade-lovers such as hydrangeas, hellebores, astilbe, and ferns to create a luscious understory.
In sunnier areas, we dappled the garden with our client's favorite roses and cutting perennials. Raised beds of edible plantings provide nourishment for family gatherings.
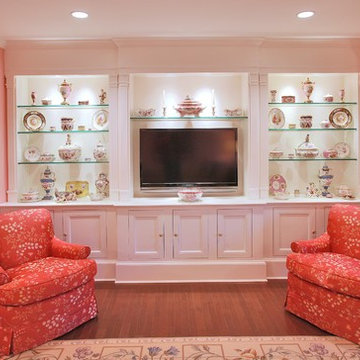
We transformed an early-1900's house into a contemporary one that's fit for three generations.
Click this link to read the Bethesda Magazine article: http://www.bethesdamagazine.com/Bethesda-Magazine/September-October-2012/Family-Ties/
Architects: GTM Architects
Steve Richards Interior Design
Landscape done by: Olive Tree Landscape & Design
Photography: Ken Wyner
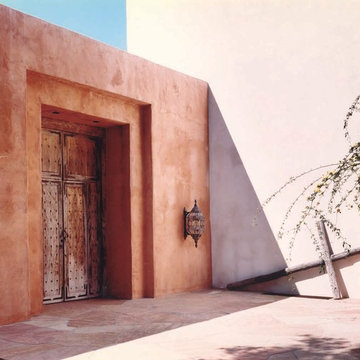
Immagine della facciata di una casa grande rossa american style a due piani con rivestimento in adobe e tetto piano
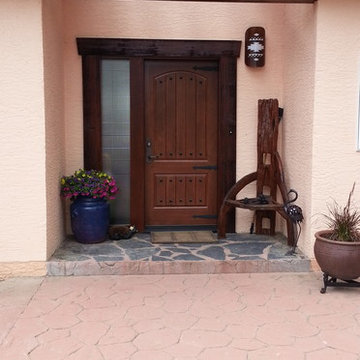
This image is of the front entry after the door, and Moulding were replaced. They wanted something rustic that would accentuate the existing wood beams above the front entrance. We took a classic factory stained fiber glass door, added decorative clavos and strapping along with the client supplied hardware to give it a rustic, cohesive feel with the original architecture.
For the trim, instead of using a traditional wood trim, we were able to custom stain fiber glass beams to mimic real wood beams in stain, depth and texture. This allows the client to no have to be concerned with upkeep that wood requires. It also gives us and the client piece of mind that the material will not warp or have the expansion/contraction that wood does here in Alberta.
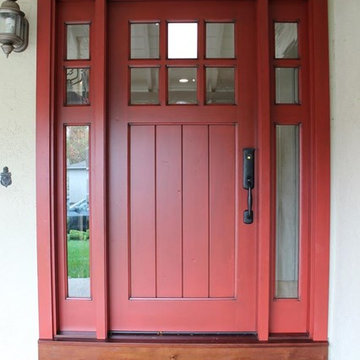
A fun application, blending craftsman and a little rustic, combining Cranberry finish on the outside and a warm brown stain on the inside.
Ispirazione per una porta d'ingresso american style di medie dimensioni con pareti beige, una porta singola e una porta rossa
Ispirazione per una porta d'ingresso american style di medie dimensioni con pareti beige, una porta singola e una porta rossa
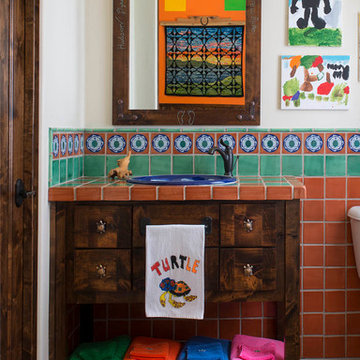
Dan Piassick
Foto di una stanza da bagno per bambini american style con ante in legno bruno, piastrelle multicolore, piastrelle in terracotta, lavabo da incasso, top piastrellato, pareti bianche e ante lisce
Foto di una stanza da bagno per bambini american style con ante in legno bruno, piastrelle multicolore, piastrelle in terracotta, lavabo da incasso, top piastrellato, pareti bianche e ante lisce
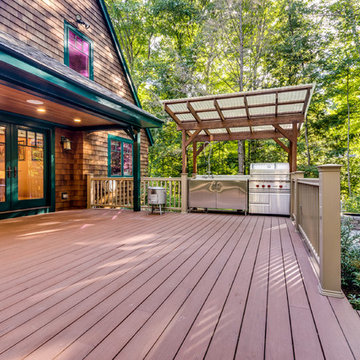
HomeListingPhotography.com
Esempio di una terrazza stile americano di medie dimensioni e dietro casa con un tetto a sbalzo
Esempio di una terrazza stile americano di medie dimensioni e dietro casa con un tetto a sbalzo
638 Foto di case e interni american style
1


















