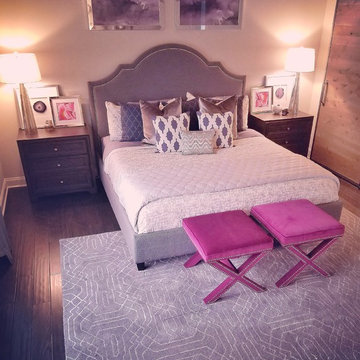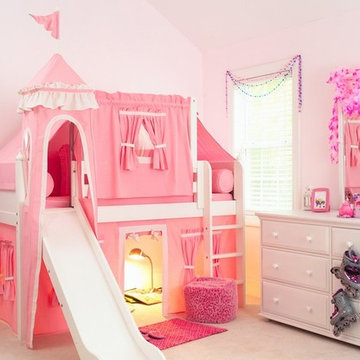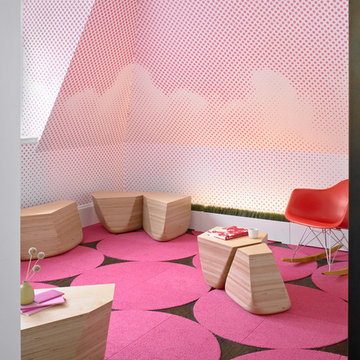Foto di case e interni moderni

Incorporating bold colors and patterns, this project beautifully reflects our clients' dynamic personalities. Clean lines, modern elements, and abundant natural light enhance the home, resulting in a harmonious fusion of design and personality.
The living room showcases a vibrant color palette, setting the stage for comfortable velvet seating. Thoughtfully curated decor pieces add personality while captivating artwork draws the eye. The modern fireplace not only offers warmth but also serves as a sleek focal point, infusing a touch of contemporary elegance into the space.
---
Project by Wiles Design Group. Their Cedar Rapids-based design studio serves the entire Midwest, including Iowa City, Dubuque, Davenport, and Waterloo, as well as North Missouri and St. Louis.
For more about Wiles Design Group, see here: https://wilesdesigngroup.com/
To learn more about this project, see here: https://wilesdesigngroup.com/cedar-rapids-modern-home-renovation

Idee per una stanza da bagno padronale moderna con ante lisce, ante nere, pareti bianche, lavabo sottopiano, top bianco e due lavabi
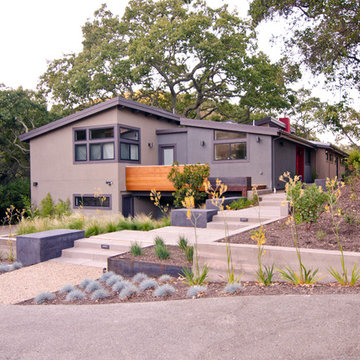
Immagine di un grande giardino xeriscape moderno esposto in pieno sole con un muro di contenimento, un pendio, una collina o una riva e ghiaia

Esempio di una sala da pranzo minimalista con pareti bianche, pavimento in legno massello medio e pavimento marrone
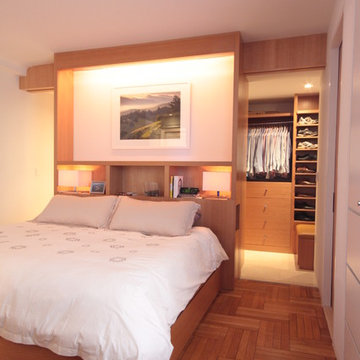
A modern sanctuary comprised of a Media Room, Master Bedroom, Walk In Closet, Master Bath and Office/Workout Room
Ispirazione per una camera da letto minimalista
Ispirazione per una camera da letto minimalista

This client has been a client with EdenLA since 2010, and this is one of the projects we have done with them through the years. We are in planning phases now of a historical Spanish stunner in Hancock Park, but more on that later. This home reflected our awesome clients' affinity for the modern. A slight sprucing turned into a full renovation complete with additions of this mid century modern house that was more fitting for their growing family. Working with this client is always truly collaborative and we enjoy the end results immensely. The custom gallery wall in this house was super fun to create and we love the faith our clients place in us.
__
Design by Eden LA Interiors
Photo by Kim Pritchard Photography
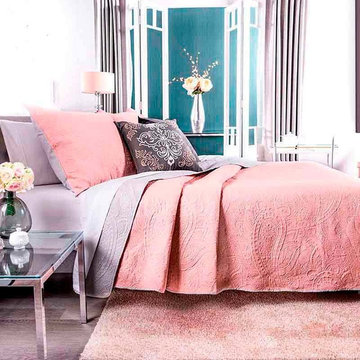
Immagine di una piccola camera matrimoniale minimalista con pareti bianche e pavimento grigio
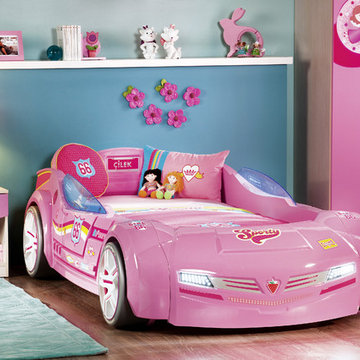
Designed to look like a real life race car, this pretty pink car bed will have your child racing to bed. Comes with LED headlights, shiny rims and realistic racing stickers.
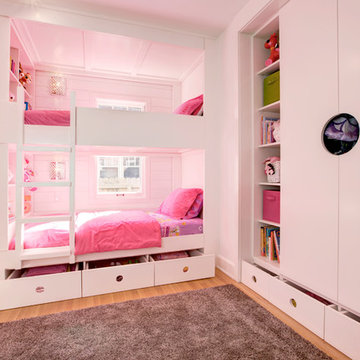
Custom Bunk Beds integrate storage cubbies within and roller-drawers beneath. Original storage closet to right opened-up to create full-integrated millwork closet system to match with bunks - Architect: HAUS | Architecture - Construction: WERK | Build - Photo: HAUS | Architecture
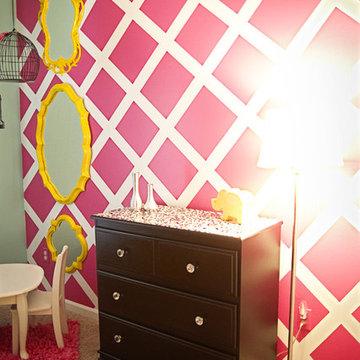
Photos by Ginny Phillips Photography...me :)
London's big girl room! From nursery to THIS. DIY glam!
Decorating Style:
I am in love with big, bold prints and colors...lots of mixtures of textures (ruffles, furriness, and crystal are some faves) and I like a bit of glam. I also love DIY and budget friendly rooms that inspire and are very doable for a normal, everyday family. Nothing that costs thousands and is out of reach!
Project Details:
twin bed: antique find ($100), made in the 1930s and found on Craigslist. Painted and laquered by my husband, yellow paint by Olympic. We also cut about 5 inches of the legs off the bed to make it shorter...it was waaay tall!
table/chairs: separate antique finds (totaling about $50) and painted/laquered by my husband and me with white primer. The table is an oak end table! I liked the "mix and match" look of the chairs...they are all different (there is a small stool in the back in addition to the two chairs) and I wanted them all painted the same.
hot pink accent wall: we painted it white, I taped off the diamonds (didn't measure...just did it) using 3-inch painters tape (widest we could find) and then we painted it hot pink (Olympic) and took the tape off.
black dresser: was her changing table...took the top part off, added black and white wrapping paper by spray-adhesiving it on and then covered that with Mod Podge. Replaced hardware with crystal "glam" knobs ($2.50 each) from Hobby Lobby.
black/white damask pillow: already had
black/white dots pillow: Target
teal/white rosette pillow: Hobby Lobby sale
hot pink bird/branches pillow: joom etsy shop
hot pink w/small white dots bedding: Target ($15)
Ruffle duvet cover: one of the things I actually bought from a store for full price...Urban Outfitters ($140) I ususally choose 2 or 3 things to purchase in-store and "splurge" on...and by splurge I mean a couple hundred bucks total.
White and mirrored Side table: my second full-price splurge...from Target ($79)
chevron stripe window fabric: moderncloth etsy shop, sewn by my mother :)
white furry rug: already had, from Target (was a part of her nursery as well)
Chandelier: already had, from walmart.com (was a part of her nursery as well) ...was very cheap though!
side-table lamp: already had, used an old lamp shade and recovered it with about $3 worth of pink damask fabric from Hobby Lobby
floor lamp by dresser: already had as part of her nursery, from Target
Yellow elephant bank: already had from nursery, from Target
"faux" chandelier over table/chairs: three separate bird cages found at yard sale and Hobby Lobby...I sprayed each of them with black spray paint, hung them at different heights with black skinny ribbon, and tied hot-pink polka dot ribbon to the tops. Really cheap and I wanted a chandelier look without wiring in a light. Total was about ($35)
3 stacked floor-to-ceiling mirrors: Bought one from Target for ($19.99) (its the one on the bottom) and already had the other two from my grandma. Taped them off and sprayed them bright yellow (Krylon yellow spray paint form Hobby Lobby) I wanted a really really bold look in that corner, from floor to ceiling, without it being too overwhelming with the pink wall and wanted to keep it fairly simple to balance out the huge gallery wall on the other side. Didn't want tthe pink wall to have anything else on it so it wouldn't be too busy!
pink shag rug under table/chairs: Hobby Lobby sale ($10?)
Ok, NOW for that HUGE gallery wall!
"You are my sunshine," "Chin Up Buttercup," "Good Morning Beautiful!" and "I am fearfully and wonderfully made" GRAPHIC prints were made by ME and can be found in my etsy shop: West Eighty Third. Also the paper silhouette in the round frame was made by me and can be found in the shop as well. The "L" flowered letter can be found there too, also made by me.
http://www.etsy.com/shop/westeightyhird
frames are a mix of: Organic Bloom, Modern Knot, and hand-painted Salvation Army/yard sale finds. Yellow circle frame was a mirror I busted out and painted...black octagon frame was a $.99 black from Salvation Army and I just painted it and put scrapbook paper on the face of it...and inside it is a sheep from London's baby mobile that hung over her bed...we wanted to have as much of her "nursery" in the room as possible :)
I painted A LOT of things yellow in this room! Whew!
"love" mirrored letters were $7.50 and from Hobby Lobby.
Almost all the things on this wall were made by me...it was a labor of love! It took me MONTHS to collect all the things for this wall. If I didn't actually make it graphically or with paper, I painted it or altered almost everything.
"So many of my smiles begin with you" canvas was painted and then the letters were just cut out with a cricut and adhered to the canvas.
I also made the little twine heart.
I am a photographer and also took all the black and white photos displayed. I wanted to have lots of fun photos of London and the people she is closest with as part of the wall!
The total for EVERYTHING in this room (that we spent when we made the room)...furniture, even the new mattress/box springs, etc was about $1100.
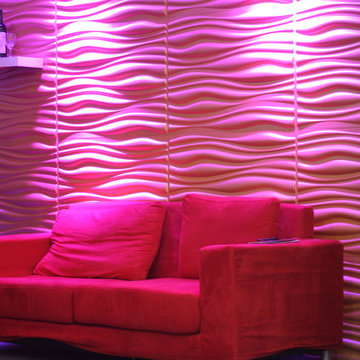
inreda,3D board,wall decorative art panels
Le matériau est 100% écologique composé de pulpe de canne à sucre et de bambou à la fois pris à partir de déchets
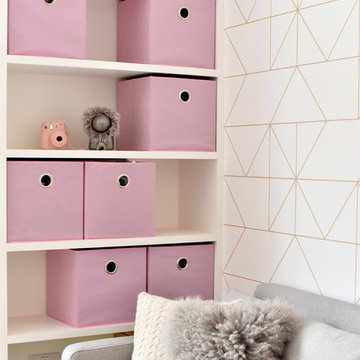
Anastasia Alifanova
Foto di una camera matrimoniale minimalista di medie dimensioni con pareti bianche, parquet chiaro e pavimento marrone
Foto di una camera matrimoniale minimalista di medie dimensioni con pareti bianche, parquet chiaro e pavimento marrone
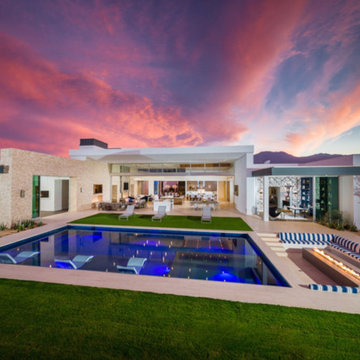
Esempio della villa grande multicolore moderna a un piano con rivestimenti misti e tetto piano
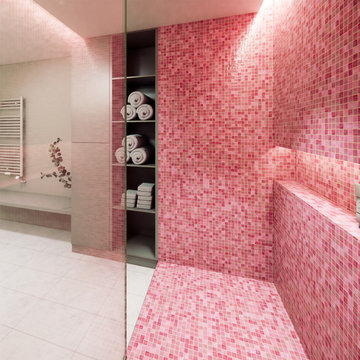
Schmales Duschbad in verschiedenen Farbvarianten.
Die offene Dusche aus Biasazza Glasmosaik bildet das farbige und glänzende Highlight des Konzepts.
Bianco Carrara als polierte Boden- und Wandfliese.
Weißes Aufsatzwaschbecken mit Armaturen in entsprechenden Metalloberflächen.
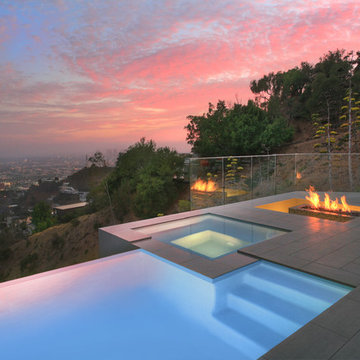
Esempio di una piccola piscina a sfioro infinito moderna personalizzata dietro casa con una vasca idromassaggio e piastrelle
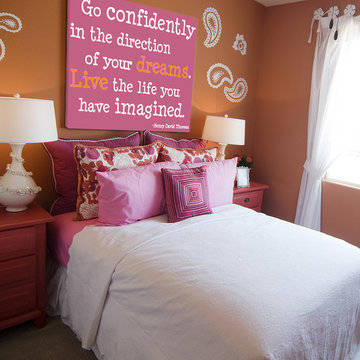
Quotes Sayings on Large Canvas Word Wall Art - Decor kids, babys room and nursery. Word Art on Walls for kids room New Baby Personalized Gift for Mother or Father using their child's photo with text, sayings, quotes. Canvas Art Custom Kids Picture with song, lyrics or poem Art Canvas .. Photograph with custom words...Dance, Sing, Laugh! Whatever you choose!
Foto di case e interni moderni
1


















