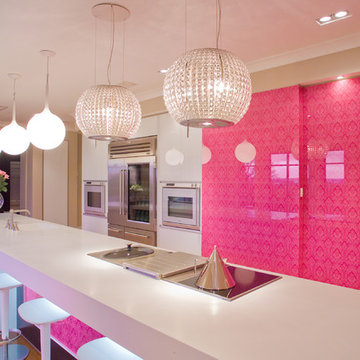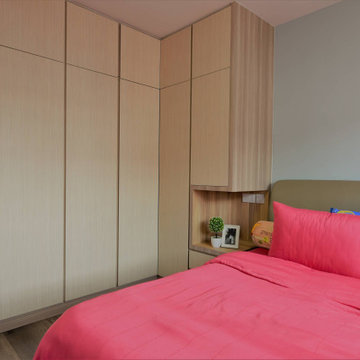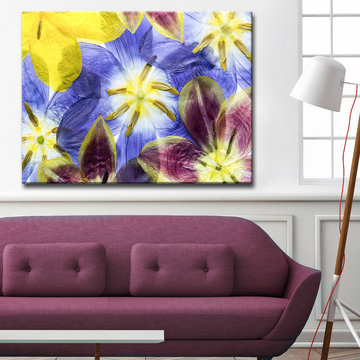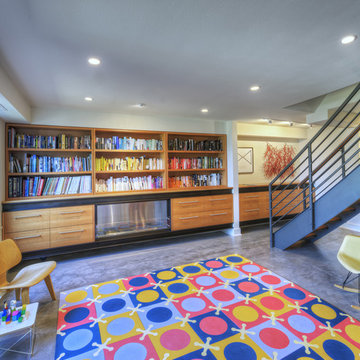Foto di case e interni moderni
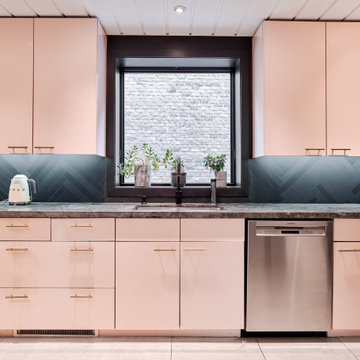
An existing glass block pyramid window was replaced with a clean square window to modernize the look and provide better light to the room.
Photo By Scott Norsworthy
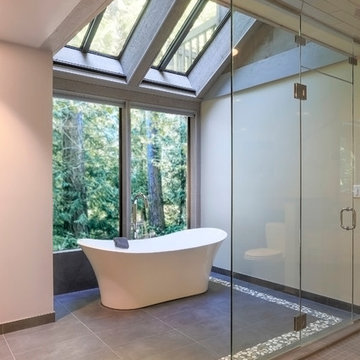
Strazzanti Photography
Foto di una grande stanza da bagno padronale minimalista con ante in stile shaker, ante in legno chiaro, vasca freestanding, WC a due pezzi, piastrelle grigie, piastrelle in gres porcellanato, pareti beige, pavimento in gres porcellanato, lavabo sottopiano e top in quarzo composito
Foto di una grande stanza da bagno padronale minimalista con ante in stile shaker, ante in legno chiaro, vasca freestanding, WC a due pezzi, piastrelle grigie, piastrelle in gres porcellanato, pareti beige, pavimento in gres porcellanato, lavabo sottopiano e top in quarzo composito
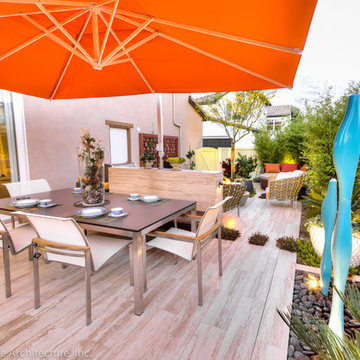
Photography by Studio H Landscape Architecture & COCO Gallery. Post processing by Isabella Li.
Esempio di un piccolo giardino xeriscape moderno esposto a mezz'ombra dietro casa con fontane e pavimentazioni in pietra naturale
Esempio di un piccolo giardino xeriscape moderno esposto a mezz'ombra dietro casa con fontane e pavimentazioni in pietra naturale
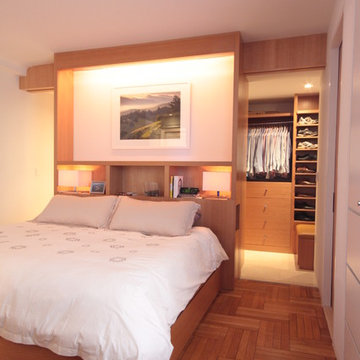
A modern sanctuary comprised of a Media Room, Master Bedroom, Walk In Closet, Master Bath and Office/Workout Room
Ispirazione per una camera da letto minimalista
Ispirazione per una camera da letto minimalista

Idee per una stanza da bagno padronale moderna con ante lisce, ante nere, pareti bianche, lavabo sottopiano, top bianco e due lavabi
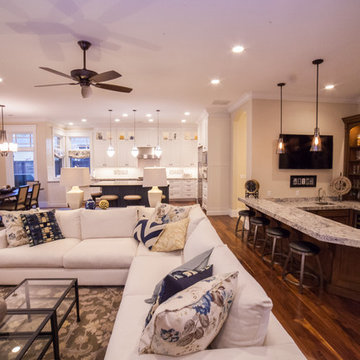
Interior Designer: Simons Design Studio
Photography: Revolution Photography & Design
Esempio di un soggiorno moderno aperto con pareti beige, pavimento in legno massello medio, camino classico, cornice del camino piastrellata e TV a parete
Esempio di un soggiorno moderno aperto con pareti beige, pavimento in legno massello medio, camino classico, cornice del camino piastrellata e TV a parete
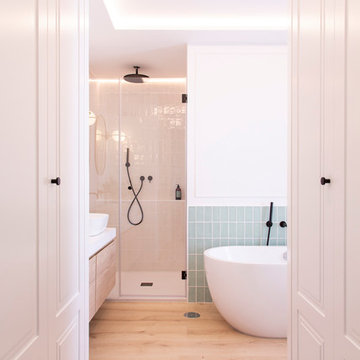
Idee per una stanza da bagno padronale moderna di medie dimensioni con consolle stile comò, ante verdi, vasca con piedi a zampa di leone, doccia aperta, piastrelle marroni, piastrelle a mosaico, pareti bianche, pavimento con piastrelle in ceramica, lavabo a bacinella, top in legno, pavimento marrone, doccia aperta e top bianco
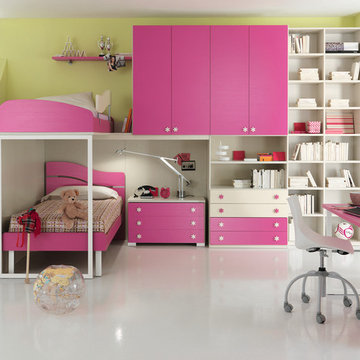
Modern Italian Kids Bunk Bedroom Furniture Set ONE-603 by SPAR
Made in Italy by Spar
ONE Junior by Spar is a modern styled Italian kids bedroom furniture collection that is remarkable for its innovative technologies that help not only safe so valuable space, but get it optimized for the every need of your kid. ONE Junior Furniture Collection by Spar makes dreams come true, making both parents and children happy, providing bedroom solutions that you really need and deserve. ONE Kids Furniture line creates functional and modern bedroom designs for girls and boys, small kids and teenagers, optimizing the space for sleeping, studying and playing. Featuring a variety of colors to choose from and abundance of size customization options, modular ONE Bedroom Collection sets no limits between your kids and bedroom they are dreaming about.
All the pieces can be mixed & matched from one set to another and are available in a variety of sizes and colors. Please contact our office regarding customization of this kids bedroom set.
The starting price is for the "As Shown" kids bedroom set ONE 603 that includes the following items:
1 Top Bed (bed requires special size mattress 31.5" x 76.5")
1 Safety Bar (for Top Bed)
1 Bottom Twin Size Bed (bed fits US standard Twin size mattress 39" x 75")
1 Storage Ladder with Extension storage platform
1 3-Drawer Nightstand
1 Desk with 3-drawer cabinet
2 Standing Bookcases/Libraries
1 Wall Shelf W63.5"
1 Wardrobe (2 doors & 4 drawers & open insert with shelf)
1 Storage Composition "Corner Bridge"
Please Note: Room/Bed decorative accessories and the mattress are not included in the price.
MATERIAL/CONSTRUCTION:
E1-Class ecological panels, which are produced exclusively trough a wood recycling production process
Used lacquers conform to the norm 71/3 (toys directive)
Structure: 18 mm thick melamine-coated particle board
Shelves: 25mm thick melamine-coated particle board
Back panels: high density fibreboard 5mm thick
Doors: 18 mm thick melamine-coated particle board finished on 4 sides
Hardware: metal runners with self-closing system and double stop; adjustable self closing hinges; quick-mount and braking systems
Dimensions:
Top Bed: W35.2" x D81" x H13" (internal 31.5" x 76.5" special size)
Bottom Twin Size Bed: W42.5" x D78.7" x H38.6"
Bottom Full Size Bed: W57.5" x D78.7" x H38.6"
Safety Bar: W54.7" x H16.8"
Storage Ladder: W18.5" x D40.5" x H39.8"
Extension Storage Platform: W18.5" x D40.5" x H39.8"
3-Drawer Nightstand: W36.2" x D17.8" x H21.7"
Desk: W53" x D23.2" x H30"
3-Drawer Cabinet (part of desk): W18.5" x D17.8" x H28.5"
Standing Bookcase: W18" x D14.4" x H89.8" or H102.4"
Wall Shelf: W39.5" x D10" x H1"
Wardrobe: W36" x D23.6" x H89.8" or H102.4"
Storage Composition "Corner Bridge": W(81" x 81") x D23.6"/33.7" x H89.8" or H102.4"
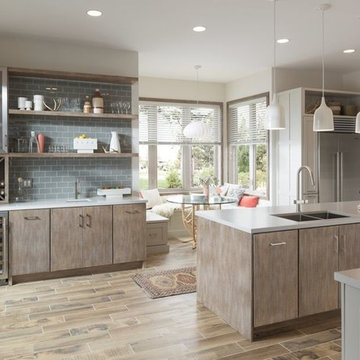
Immagine di una cucina minimalista di medie dimensioni con lavello sottopiano, ante in stile shaker, ante bianche, top in quarzo composito, paraspruzzi grigio, paraspruzzi in gres porcellanato, elettrodomestici in acciaio inossidabile e parquet chiaro
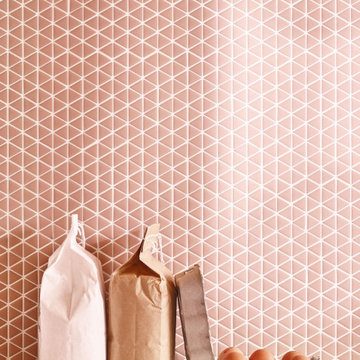
Confiserie Blush Triangle - Recylcled glass mosaic tile
Esempio di una cucina minimalista con paraspruzzi rosa e paraspruzzi con piastrelle di vetro
Esempio di una cucina minimalista con paraspruzzi rosa e paraspruzzi con piastrelle di vetro

This unfinished basement utility room was converted into a stylish mid-century modern bath & laundry. Walnut cabinetry featuring slab doors, furniture feet and white quartz countertops really pop. The furniture vanity is contrasted with brushed gold plumbing fixtures & hardware. Black hexagon floors with classic white subway shower tile complete this period correct bathroom!
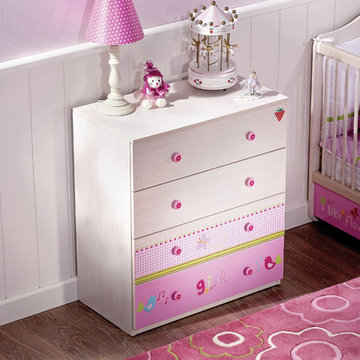
This flower inspired chest of drawers features contemporary lines and bursts of pink and purple. Checkerboard detail and whimsical knobs add to the fun.
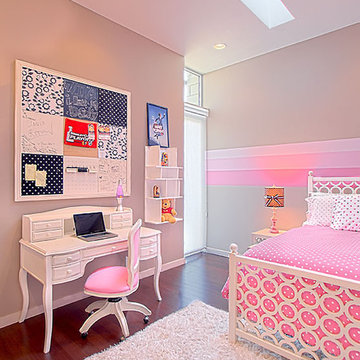
Super Sweet Teenage Girl's Room - Penthouse Condo
Designed by DM Design Solutions
Chicago, IL
Ispirazione per una cameretta per bambini minimalista
Ispirazione per una cameretta per bambini minimalista
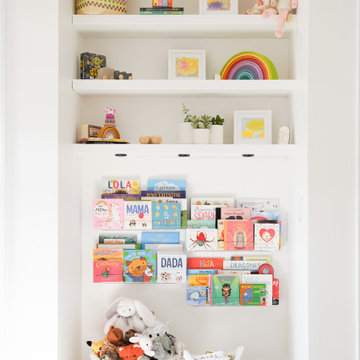
Modern baby girl nursery with soft white and pink textures. The nursery incorporates subtle bohemian elements designed by KJ Design Collective.
Idee per una cameretta per neonati minimalista
Idee per una cameretta per neonati minimalista
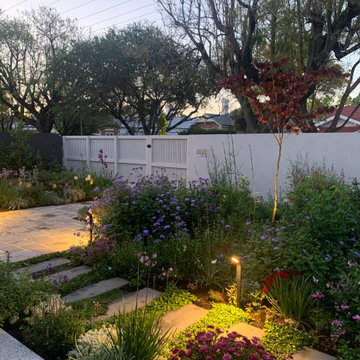
MALVERN | WATTLE HOUSE
Front garden Design | Stone Masonry Restoration | Colour selection
The client brief was to design a new fence and entrance including garden, restoration of the façade including verandah of this old beauty. This gorgeous 115 year old, villa required extensive renovation to the façade, timberwork and verandah.
Withing this design our client wanted a new, very generous entrance where she could greet her broad circle of friends and family.
Our client requested a modern take on the ‘old’ and she wanted every plant she has ever loved, in her new garden, as this was to be her last move. Jill is an avid gardener at age 82, she maintains her own garden and each plant has special memories and she wanted a garden that represented her many gardens in the past, plants from friends and plants that prompted wonderful stories. In fact, a true ‘memory garden’.
The garden is peppered with deciduous trees, perennial plants that give texture and interest, annuals and plants that flower throughout the seasons.
We were given free rein to select colours and finishes for the colour palette and hardscaping. However, one constraint was that Jill wanted to retain the terrazzo on the front verandah. Whilst on a site visit we found the original slate from the verandah in the back garden holding up the raised vegetable garden. We re-purposed this and used them as steppers in the front garden.
To enhance the design and to encourage bees and birds into the garden we included a spun copper dish from Mallee Design.
A garden that we have had the very great pleasure to design and bring to life.
Residential | Building Design
Completed | 2020
Building Designer Nick Apps, Catnik Design Studio
Landscape Designer Cathy Apps, Catnik Design Studio
Construction | Catnik Design Studio
Lighting | LED Outdoors_Architectural
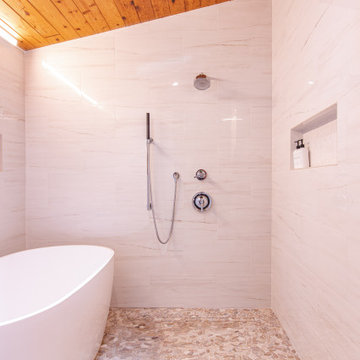
FineCraft Contractors, Inc.
Gardner Architects, LLC
Foto di una piccola stanza da bagno padronale moderna con ante lisce, ante marroni, vasca freestanding, doccia aperta, piastrelle bianche, piastrelle in gres porcellanato, pavimento con piastrelle di ciottoli, lavabo sospeso, top in quarzo composito, pavimento grigio, doccia aperta, top bianco, due lavabi, mobile bagno sospeso e soffitto a volta
Foto di una piccola stanza da bagno padronale moderna con ante lisce, ante marroni, vasca freestanding, doccia aperta, piastrelle bianche, piastrelle in gres porcellanato, pavimento con piastrelle di ciottoli, lavabo sospeso, top in quarzo composito, pavimento grigio, doccia aperta, top bianco, due lavabi, mobile bagno sospeso e soffitto a volta
Foto di case e interni moderni
6
