36.252 Foto di case e interni american style
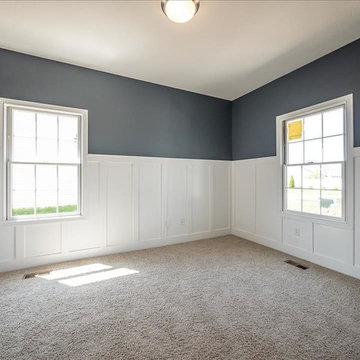
Immagine di una camera degli ospiti american style di medie dimensioni con moquette, pareti verdi e nessun camino

Dale Lang NW Architectural Photography
Esempio di una piccola sala lavanderia american style con ante in stile shaker, ante in legno chiaro, pavimento in sughero, lavatrice e asciugatrice a colonna, top in quarzo composito, pavimento marrone, pareti beige e top bianco
Esempio di una piccola sala lavanderia american style con ante in stile shaker, ante in legno chiaro, pavimento in sughero, lavatrice e asciugatrice a colonna, top in quarzo composito, pavimento marrone, pareti beige e top bianco

Craftsman style home with Shake Shingles, Hardie Board Siding, and Fypon Tapered Columns.
Immagine della villa beige american style a un piano di medie dimensioni con rivestimento in cemento, tetto a capanna e copertura a scandole
Immagine della villa beige american style a un piano di medie dimensioni con rivestimento in cemento, tetto a capanna e copertura a scandole
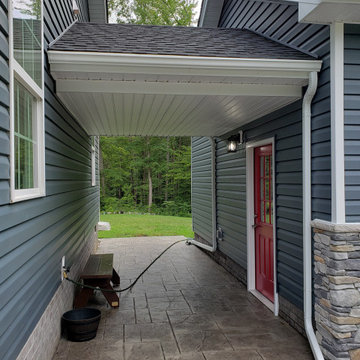
Immagine di un garage per due auto indipendente stile americano di medie dimensioni

Immagine di un portico stile americano di medie dimensioni e dietro casa con un portico chiuso, pavimentazioni in mattoni e un tetto a sbalzo
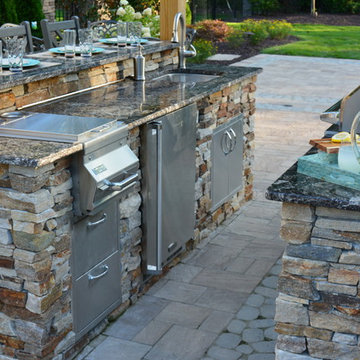
Idee per un grande patio o portico american style dietro casa con pavimentazioni in cemento e una pergola

Idee per una cucina american style di medie dimensioni con lavello stile country, ante in stile shaker, ante in legno scuro, top in saponaria, paraspruzzi bianco, paraspruzzi con piastrelle diamantate, elettrodomestici in acciaio inossidabile e pavimento in legno massello medio

In this 1929 home, we opened the small kitchen doorway into a large curved archway, bringing the dining room and kitchen together. Hand-made Motawi Arts and Crafts backsplash tiles, oak hardwood floors, and quarter-sawn oak cabinets matching the existing millwork create an authentic period look for the kitchen. A new Marvin window and enhanced cellulose insulation make the space more comfortable and energy efficient. In the all new second floor bathroom, the period was maintained with hexagonal floor tile, subway tile wainscot, a clawfoot tub and period-style fixtures. The window is Marvin Ultrex which is impervious to bathroom humidity.

After going through the tragedy of losing their home to a fire, Cherie Miller of CDH Designs and her family were having a difficult time finding a home they liked on a large enough lot. They found a builder that would work with their needs and incredibly small budget, even allowing them to do much of the work themselves. Cherie not only designed the entire home from the ground up, but she and her husband also acted as Project Managers. They custom designed everything from the layout of the interior - including the laundry room, kitchen and bathrooms; to the exterior. There's nothing in this home that wasn't specified by them.
CDH Designs
15 East 4th St
Emporium, PA 15834
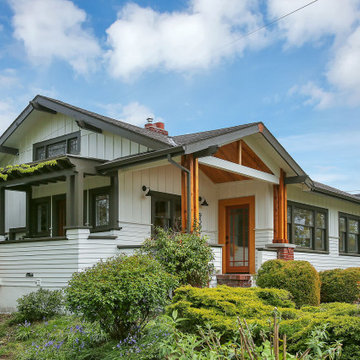
Asbestos Stucco removed and replaced with Board & Batten
Foto della facciata di una casa piccola american style
Foto della facciata di una casa piccola american style
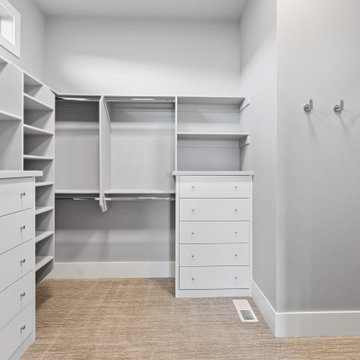
Large walk-in closet - Built-in Closet organizer
Ispirazione per una grande cabina armadio unisex american style con nessun'anta, ante bianche, moquette e pavimento grigio
Ispirazione per una grande cabina armadio unisex american style con nessun'anta, ante bianche, moquette e pavimento grigio

Ispirazione per una piccola stanza da bagno con doccia stile americano con ante in stile shaker, ante nere, doccia alcova, WC a due pezzi, piastrelle bianche, piastrelle in ceramica, pareti grigie, pavimento in gres porcellanato, lavabo integrato, top in marmo, pavimento grigio, porta doccia scorrevole, top bianco, nicchia, un lavabo e mobile bagno freestanding
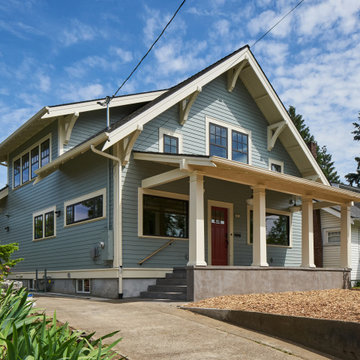
Esempio della facciata di una casa blu american style a due piani di medie dimensioni con rivestimento in vinile, tetto a padiglione e copertura a scandole

Immagine di una cucina stile americano di medie dimensioni con lavello sottopiano, ante in stile shaker, ante in legno scuro, top in granito, paraspruzzi blu, paraspruzzi con piastrelle in ceramica, elettrodomestici in acciaio inossidabile, pavimento in legno massello medio, pavimento marrone e top multicolore

By taking down a wall to the living room and converting the back hallway to a pantry inclusive of the kitchen space, we created a gathering-friendly more functional space for this family that loves to entertain. Auburn stained quarter sawn oak cabinets by Executive Cabinetry, quartz counters by Q by MSI.
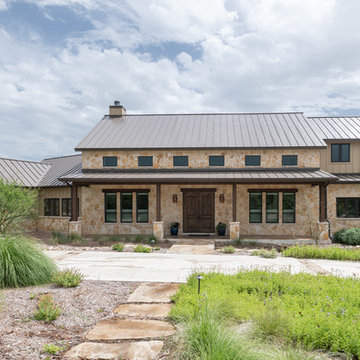
Hill Country Southwestern style home exterior
Idee per la villa beige american style a un piano di medie dimensioni con rivestimenti misti, tetto a capanna e copertura in metallo o lamiera
Idee per la villa beige american style a un piano di medie dimensioni con rivestimenti misti, tetto a capanna e copertura in metallo o lamiera

This is the bathroom renovation of our 1940's cottage. The wallcolor is Benjamin Moore Scenic drive and trim is White Dove.
Idee per una piccola stanza da bagno stile americano con ante in stile shaker, ante bianche, vasca ad alcova, vasca/doccia, WC a due pezzi, piastrelle bianche, piastrelle in gres porcellanato, pareti verdi, pavimento in vinile, lavabo integrato, top in marmo, pavimento grigio, doccia con tenda e top bianco
Idee per una piccola stanza da bagno stile americano con ante in stile shaker, ante bianche, vasca ad alcova, vasca/doccia, WC a due pezzi, piastrelle bianche, piastrelle in gres porcellanato, pareti verdi, pavimento in vinile, lavabo integrato, top in marmo, pavimento grigio, doccia con tenda e top bianco

wood counter stools, cottage, crown molding, green island, hardwood floor, kitchen tv, lake house, stained glass pendant lights, sage green, tiffany lights, wood hood
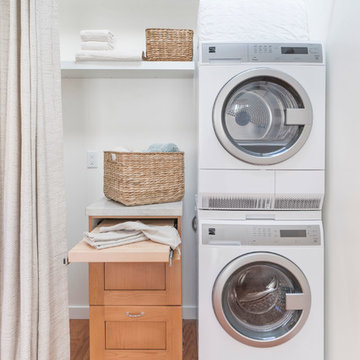
Esempio di una piccola lavanderia multiuso american style con ante in stile shaker e lavatrice e asciugatrice a colonna
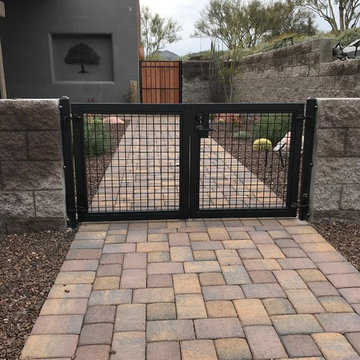
This custom metal gate provides a stylish entry into the home's courtyard.
Ispirazione per la villa american style di medie dimensioni
Ispirazione per la villa american style di medie dimensioni
36.252 Foto di case e interni american style
1

















