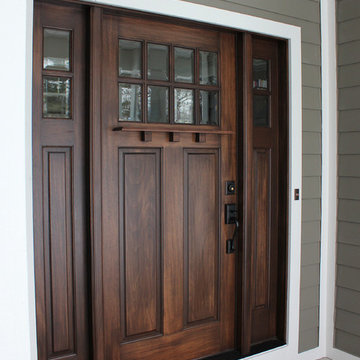80.447 Foto di case e interni american style
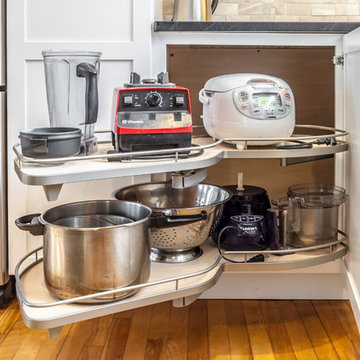
Designer: Matt Welch
Contractor: Adam Lambert
Photographer: Mark Bayer
Esempio di case e interni stile americano di medie dimensioni
Esempio di case e interni stile americano di medie dimensioni
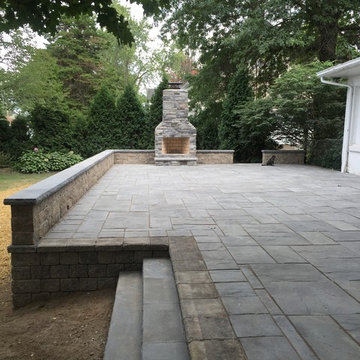
Ispirazione per un patio o portico american style di medie dimensioni e dietro casa con cemento stampato, nessuna copertura e un focolare

Updated kitchen with custom green cabinetry, black countertops, custom hood vent for 36" Wolf range with designer tile and stained wood tongue and groove backsplash.

Andreas John
Ispirazione per una cucina stile americano di medie dimensioni con lavello stile country, ante lisce, ante in legno bruno, top in saponaria, paraspruzzi a effetto metallico, elettrodomestici in acciaio inossidabile, pavimento in legno massello medio, pavimento marrone e top nero
Ispirazione per una cucina stile americano di medie dimensioni con lavello stile country, ante lisce, ante in legno bruno, top in saponaria, paraspruzzi a effetto metallico, elettrodomestici in acciaio inossidabile, pavimento in legno massello medio, pavimento marrone e top nero

Immagine della villa verde american style a due piani di medie dimensioni con rivestimenti misti e tetto a capanna

Designed by Terri Sears.
Photographs by Melissa M Mills.
Esempio di una cucina american style di medie dimensioni con lavello a vasca singola, ante in stile shaker, ante in legno scuro, top in quarzo composito, paraspruzzi bianco, paraspruzzi con piastrelle diamantate, elettrodomestici in acciaio inossidabile, parquet chiaro, pavimento marrone e top grigio
Esempio di una cucina american style di medie dimensioni con lavello a vasca singola, ante in stile shaker, ante in legno scuro, top in quarzo composito, paraspruzzi bianco, paraspruzzi con piastrelle diamantate, elettrodomestici in acciaio inossidabile, parquet chiaro, pavimento marrone e top grigio
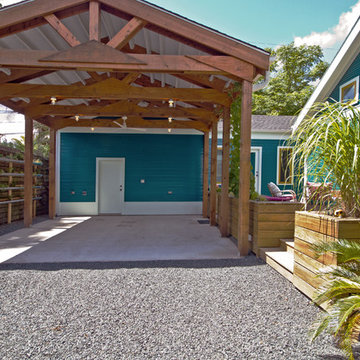
View of new carport, storage, deck, and addition from the driveway.
Ispirazione per la villa blu american style a un piano di medie dimensioni con rivestimento in legno, tetto a capanna e copertura a scandole
Ispirazione per la villa blu american style a un piano di medie dimensioni con rivestimento in legno, tetto a capanna e copertura a scandole

Esempio di un ingresso con anticamera american style di medie dimensioni con pareti multicolore, una porta singola, una porta in legno bruno e pavimento grigio
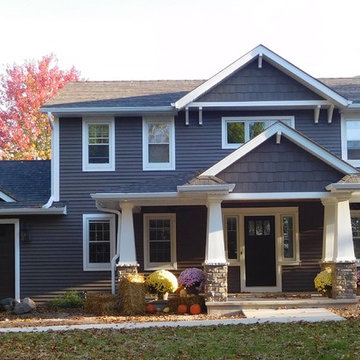
2-Story Craftsman Style with Dark Blue Narrow Horizontal Lap & Wide Dark Blue Shingle Style Accent Siding. Bright White Double Hung Windows with Wide White Trim. Tapered White Columns on a Wide Stone Base Column. 2nd Story Offset Accent Roof Line with Brackets or Corbels & Bright White Trim.

This sitting room, with built in desk, is in the master bedroom, with pocket doors to close off. Perfect private spot all of your own. .
Idee per un ufficio stile americano di medie dimensioni con pavimento in legno massello medio, pareti beige, nessun camino, scrivania incassata e pavimento marrone
Idee per un ufficio stile americano di medie dimensioni con pavimento in legno massello medio, pareti beige, nessun camino, scrivania incassata e pavimento marrone

Esempio della facciata di una casa marrone american style a un piano di medie dimensioni con rivestimento in legno e tetto a capanna

This house is adjacent to the first house, and was under construction when I began working with the clients. They had already selected red window frames, and the siding was unfinished, needing to be painted. Sherwin Williams colors were requested by the builder. They wanted it to work with the neighboring house, but have its own character, and to use a darker green in combination with other colors. The light trim is Sherwin Williams, Netsuke, the tan is Basket Beige. The color on the risers on the steps is slightly deeper. Basket Beige is used for the garage door, the indentation on the front columns, the accent in the front peak of the roof, the siding on the front porch, and the back of the house. It also is used for the fascia board above the two columns under the front curving roofline. The fascia and columns are outlined in Netsuke, which is also used for the details on the garage door, and the trim around the red windows. The Hardie shingle is in green, as is the siding on the side of the garage. Linda H. Bassert, Masterworks Window Fashions & Design, LLC

Foto di una stanza da bagno con doccia stile americano di medie dimensioni con doccia aperta, WC monopezzo, piastrelle bianche, pareti bianche, pavimento con piastrelle a mosaico, lavabo a colonna, lastra di pietra, doccia con tenda, pavimento multicolore e nessun'anta

Idee per una stanza da bagno con doccia stile americano di medie dimensioni con consolle stile comò, ante verdi, doccia ad angolo, WC monopezzo, piastrelle beige, piastrelle a mosaico, pareti bianche, pavimento con piastrelle effetto legno, lavabo integrato, top in marmo, pavimento marrone, porta doccia a battente, top multicolore, nicchia, un lavabo e mobile bagno freestanding

Craftsman home teenage pull and put bathroom remodel. Beautifully tiled walk-in shower and barn door style sliding glass doors. Existing vanity cabinets were professionally painted, new flooring and countertop, New paint, fixtures round out this remodel. This bathroom remodel is for teenage boy, who also is a competitive swimmer and he loves the shower tile that looks like waves, and the heated towel warmer.

After purchasing this Sunnyvale home several years ago, it was finally time to create the home of their dreams for this young family. With a wholly reimagined floorplan and primary suite addition, this home now serves as headquarters for this busy family.
The wall between the kitchen, dining, and family room was removed, allowing for an open concept plan, perfect for when kids are playing in the family room, doing homework at the dining table, or when the family is cooking. The new kitchen features tons of storage, a wet bar, and a large island. The family room conceals a small office and features custom built-ins, which allows visibility from the front entry through to the backyard without sacrificing any separation of space.
The primary suite addition is spacious and feels luxurious. The bathroom hosts a large shower, freestanding soaking tub, and a double vanity with plenty of storage. The kid's bathrooms are playful while still being guests to use. Blues, greens, and neutral tones are featured throughout the home, creating a consistent color story. Playful, calm, and cheerful tones are in each defining area, making this the perfect family house.
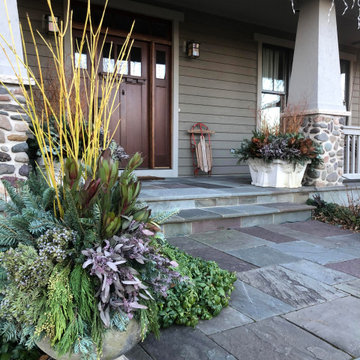
Immagine di un giardino american style esposto a mezz'ombra di medie dimensioni e davanti casa in inverno con un giardino in vaso e pavimentazioni in pietra naturale
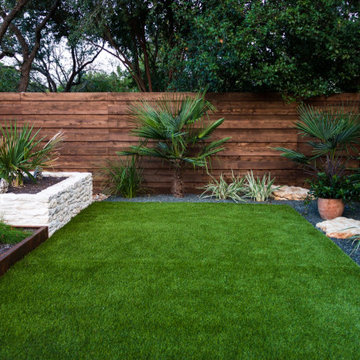
After 03
Foto di un giardino xeriscape stile americano esposto in pieno sole e stretto di medie dimensioni e dietro casa in estate con recinzione in legno
Foto di un giardino xeriscape stile americano esposto in pieno sole e stretto di medie dimensioni e dietro casa in estate con recinzione in legno

Ispirazione per una stanza da bagno con doccia stile americano di medie dimensioni con ante lisce, zona vasca/doccia separata, piastrelle in pietra, pavimento in gres porcellanato, pavimento beige, porta doccia a battente, un lavabo, mobile bagno incassato e soffitto in legno
80.447 Foto di case e interni american style
1


















