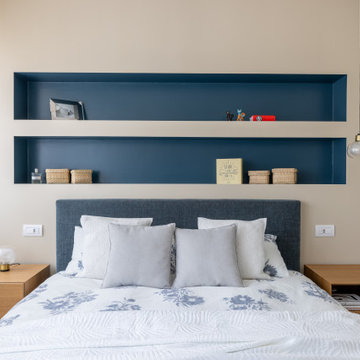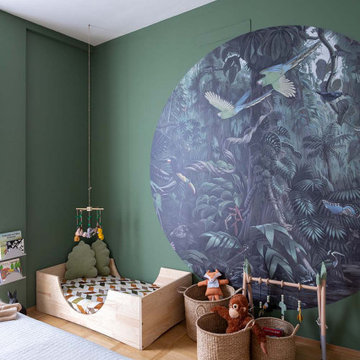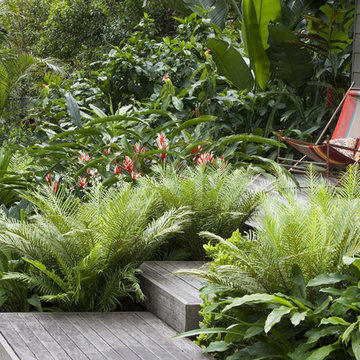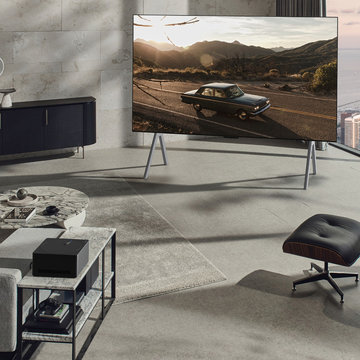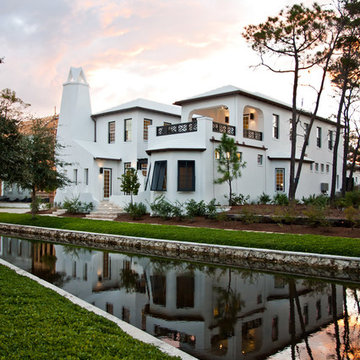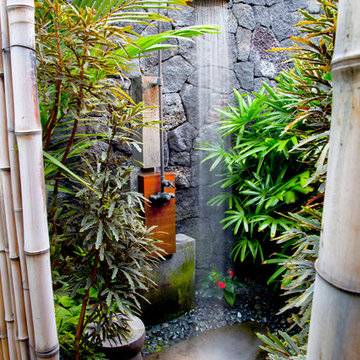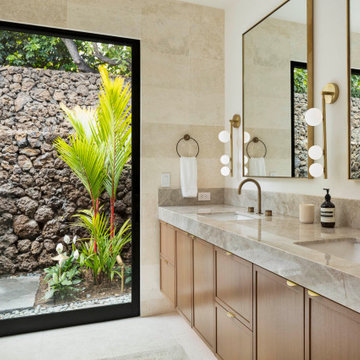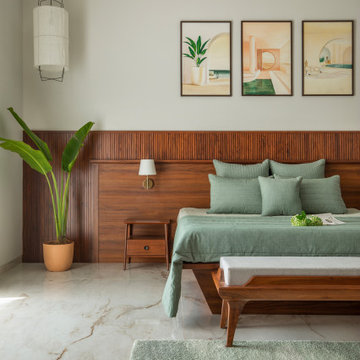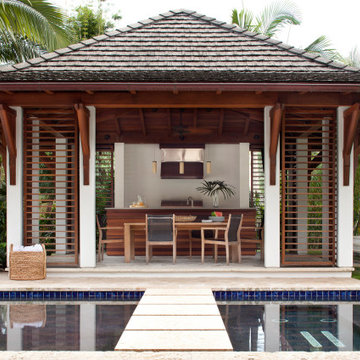147.962 Foto di case e interni tropicali

Immagine di un soggiorno tropicale con pareti bianche, camino classico, cornice del camino piastrellata, TV a parete, pavimento beige, travi a vista e soffitto in legno
Trova il professionista locale adatto per il tuo progetto
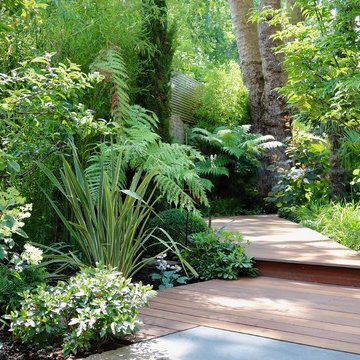
Nigel Gomme
Esempio di un grande giardino formale tropicale esposto a mezz'ombra dietro casa con pedane e un ingresso o sentiero
Esempio di un grande giardino formale tropicale esposto a mezz'ombra dietro casa con pedane e un ingresso o sentiero
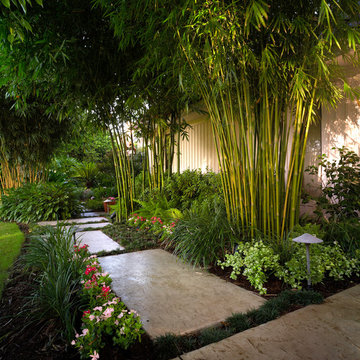
the bamboo is a clumping variety called Bambusa eutuldoides viridi-vittata , Asian lemon bamboo. This variety is a clumper and you do not need to contain it, however, do allow an 8'by 10' area for its ultimate growth. Bamboo does require constant maintenance and you will need to do some research for the specific variety you choose. Once planted, it will become a beautiful focal point and add a stunning tropical accent. Photo Credit: Sherwood Cox

Photography by Paul Linnebach
Esempio di una grande stanza da bagno padronale tropicale con ante lisce, ante in legno bruno, doccia ad angolo, WC monopezzo, pareti bianche, lavabo a bacinella, pavimento grigio, doccia aperta, piastrelle grigie, piastrelle in ceramica, pavimento con piastrelle in ceramica e top in cemento
Esempio di una grande stanza da bagno padronale tropicale con ante lisce, ante in legno bruno, doccia ad angolo, WC monopezzo, pareti bianche, lavabo a bacinella, pavimento grigio, doccia aperta, piastrelle grigie, piastrelle in ceramica, pavimento con piastrelle in ceramica e top in cemento
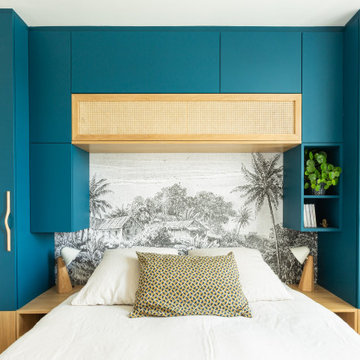
Chambre avec rangements sur-mesure
Esempio di una piccola camera matrimoniale tropicale con pareti blu, parquet chiaro, pavimento beige e carta da parati
Esempio di una piccola camera matrimoniale tropicale con pareti blu, parquet chiaro, pavimento beige e carta da parati

Foto di una grande cucina tropicale con lavello stile country, ante in stile shaker, ante bianche, top in marmo, paraspruzzi bianco, paraspruzzi in lastra di pietra, elettrodomestici da incasso, pavimento in pietra calcarea e pavimento beige
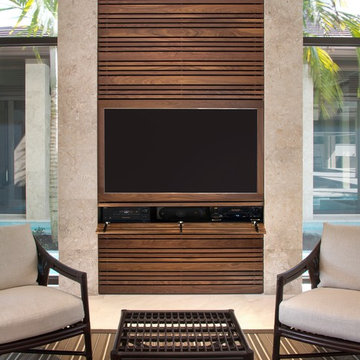
Esempio di un soggiorno tropicale di medie dimensioni e aperto con pareti beige, pavimento in gres porcellanato, nessun camino, parete attrezzata e pavimento beige
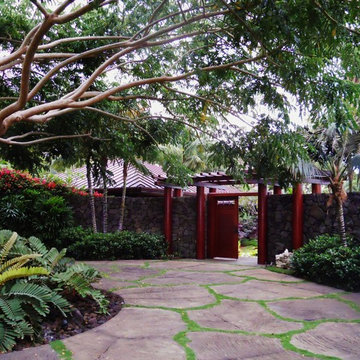
Tropical landscapes
Hawaii landscapes
Ispirazione per un vialetto d'ingresso tropicale in ombra di medie dimensioni e davanti casa con pavimentazioni in pietra naturale
Ispirazione per un vialetto d'ingresso tropicale in ombra di medie dimensioni e davanti casa con pavimentazioni in pietra naturale
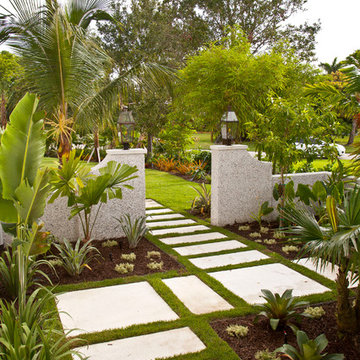
Esempio di un giardino tropicale esposto in pieno sole di medie dimensioni e davanti casa con un ingresso o sentiero e pavimentazioni in cemento
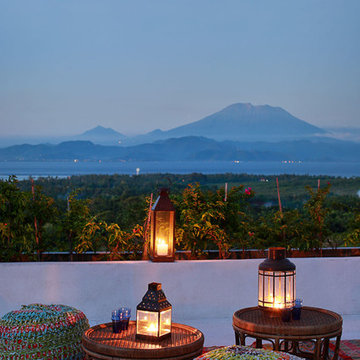
Jodie Cooper Design
Agus Darmika Photography
Foto di un grande patio o portico tropicale in cortile con nessuna copertura e pavimentazioni in cemento
Foto di un grande patio o portico tropicale in cortile con nessuna copertura e pavimentazioni in cemento
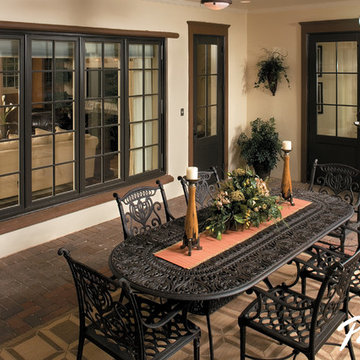
Pella’s Architect Series casements and custom patio doors add an elegant, distinctive design to this covered patio. Grilles with Integral Light Technology® are permanently bonded to interior and exterior surfaces of insulating glass, providing for added dimension as natural light streams into the home.
147.962 Foto di case e interni tropicali
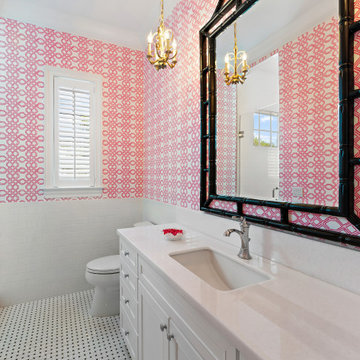
Classic Bermuda style architecture, fun vintage Palm Beach interiors.
Esempio di una grande stanza da bagno per bambini tropicale con ante con riquadro incassato, ante bianche, doccia alcova, WC a due pezzi, piastrelle bianche, piastrelle diamantate, pavimento con piastrelle a mosaico, lavabo sottopiano, top in marmo, porta doccia a battente, top bianco, un lavabo, mobile bagno incassato, carta da parati, pareti rosa e pavimento nero
Esempio di una grande stanza da bagno per bambini tropicale con ante con riquadro incassato, ante bianche, doccia alcova, WC a due pezzi, piastrelle bianche, piastrelle diamantate, pavimento con piastrelle a mosaico, lavabo sottopiano, top in marmo, porta doccia a battente, top bianco, un lavabo, mobile bagno incassato, carta da parati, pareti rosa e pavimento nero
1


















