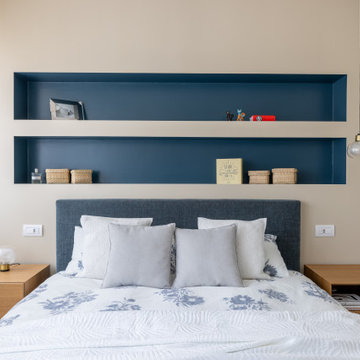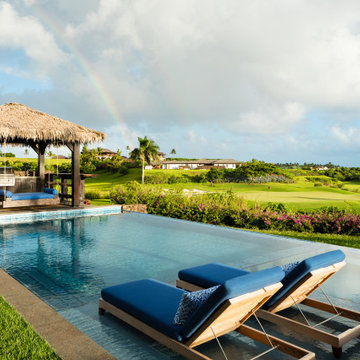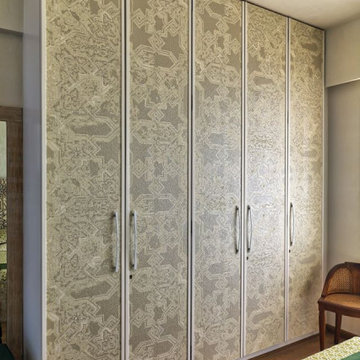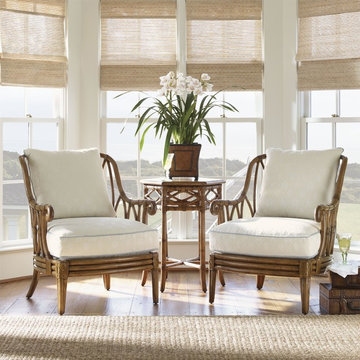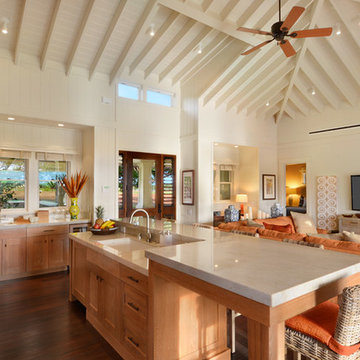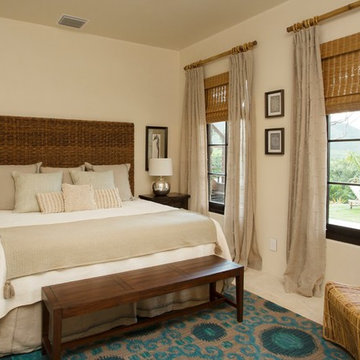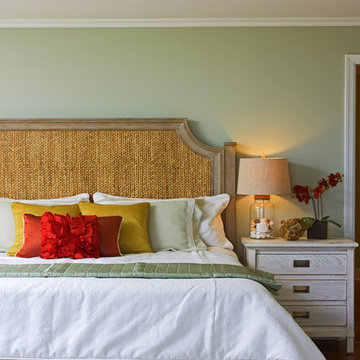5.324 Foto di case e interni tropicali
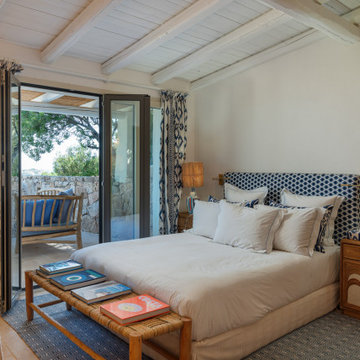
Ispirazione per una camera da letto tropicale con pareti beige, travi a vista, soffitto in legno e abbinamento di mobili antichi e moderni

Photography by Paul Linnebach
Esempio di una grande stanza da bagno padronale tropicale con ante lisce, ante in legno bruno, doccia ad angolo, WC monopezzo, pareti bianche, lavabo a bacinella, pavimento grigio, doccia aperta, piastrelle grigie, piastrelle in ceramica, pavimento con piastrelle in ceramica e top in cemento
Esempio di una grande stanza da bagno padronale tropicale con ante lisce, ante in legno bruno, doccia ad angolo, WC monopezzo, pareti bianche, lavabo a bacinella, pavimento grigio, doccia aperta, piastrelle grigie, piastrelle in ceramica, pavimento con piastrelle in ceramica e top in cemento

Ceiling high stone fireplace topped by a bold oil on canvas by Miriam Schapiro.
Photo: Kim Sargent
Idee per un soggiorno tropicale con pareti beige, camino classico e cornice del camino piastrellata
Idee per un soggiorno tropicale con pareti beige, camino classico e cornice del camino piastrellata
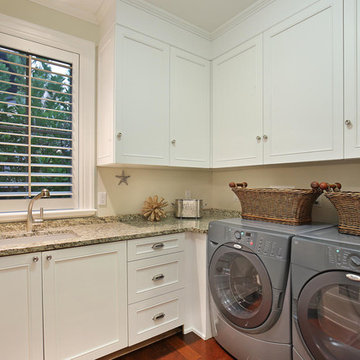
A custom designed and constructed 3,800 sf AC home designed to maximize outdoor livability, with architectural cues from the British west indies style architecture.
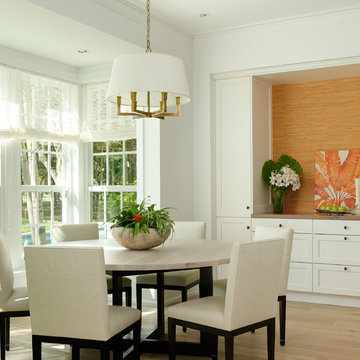
Foto di una sala da pranzo tropicale di medie dimensioni con pareti bianche e parquet chiaro
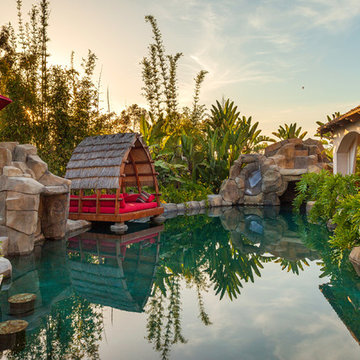
Distinguished Pools, custom private waterpark
Foto di un'ampia piscina naturale tropicale personalizzata dietro casa con pavimentazioni in pietra naturale
Foto di un'ampia piscina naturale tropicale personalizzata dietro casa con pavimentazioni in pietra naturale
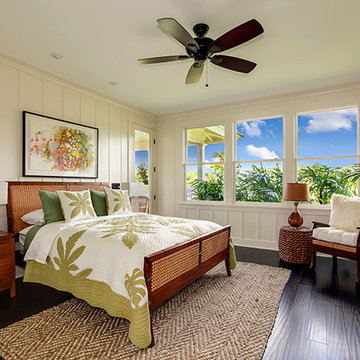
Esempio di una camera matrimoniale tropicale di medie dimensioni con pareti bianche, parquet scuro, nessun camino e pavimento nero
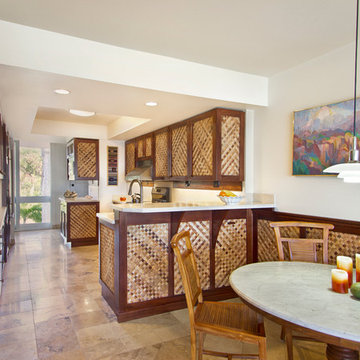
Bennett Frank McCarthy Architects, Inc.
Ispirazione per una cucina a L tropicale con elettrodomestici in acciaio inossidabile e pavimento con piastrelle in ceramica
Ispirazione per una cucina a L tropicale con elettrodomestici in acciaio inossidabile e pavimento con piastrelle in ceramica

Small backyard with lots of potential. We created the perfect space adding visual interest from inside the house to outside of it. We added a BBQ Island with Grill, sink, and plenty of counter space. BBQ Island was cover with stone veneer stone with a concrete counter top. Opposite side we match the veneer stone and concrete cap on a newly Outdoor fireplace. far side we added some post with bright colors and drought tolerant material and a special touch for the little girl in the family, since we did not wanted to forget about anyone. Photography by Zack Benson
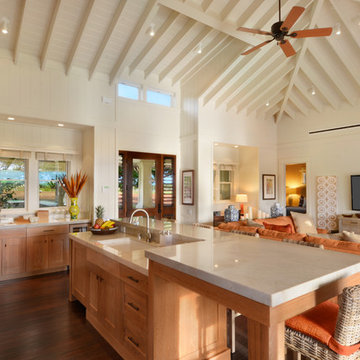
Photography: Nicole Held Mayo
Esempio di una cucina tropicale con lavello sottopiano, ante in stile shaker, ante in legno scuro e parquet scuro
Esempio di una cucina tropicale con lavello sottopiano, ante in stile shaker, ante in legno scuro e parquet scuro

Foto della facciata di una casa bianca tropicale a un piano con tetto a padiglione, copertura in metallo o lamiera e tetto bianco
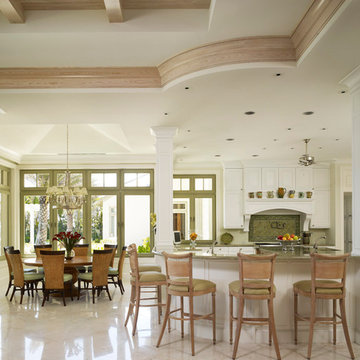
Michael Brosche Design
Brantley Photography
Cudmore Builders
Spacious kitchen and breakfast room.
Immagine di una cucina tropicale
Immagine di una cucina tropicale

Here's what our clients from this project had to say:
We LOVE coming home to our newly remodeled and beautiful 41 West designed and built home! It was such a pleasure working with BJ Barone and especially Paul Widhalm and the entire 41 West team. Everyone in the organization is incredibly professional and extremely responsive. Personal service and strong attention to the client and details are hallmarks of the 41 West construction experience. Paul was with us every step of the way as was Ed Jordon (Gary David Designs), a 41 West highly recommended designer. When we were looking to build our dream home, we needed a builder who listened and understood how to bring our ideas and dreams to life. They succeeded this with the utmost honesty, integrity and quality!
41 West has exceeded our expectations every step of the way, and we have been overwhelmingly impressed in all aspects of the project. It has been an absolute pleasure working with such devoted, conscientious, professionals with expertise in their specific fields. Paul sets the tone for excellence and this level of dedication carries through the project. We so appreciated their commitment to perfection...So much so that we also hired them for two more remodeling projects.
We love our home and would highly recommend 41 West to anyone considering building or remodeling a home.
5.324 Foto di case e interni tropicali
1


















