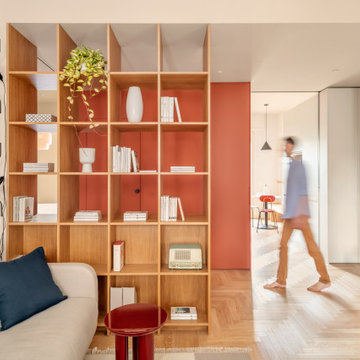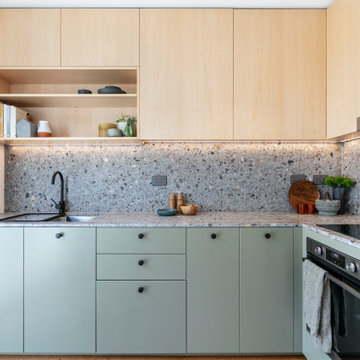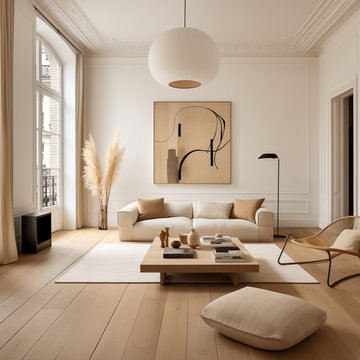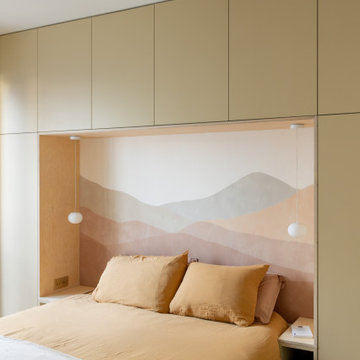28.943 Foto di case e interni scandinavi
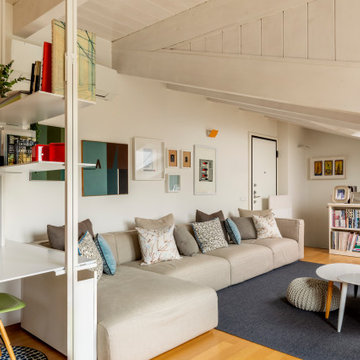
Ispirazione per un soggiorno scandinavo con pareti bianche, pavimento in legno massello medio, pavimento marrone, travi a vista e soffitto a volta

This young married couple enlisted our help to update their recently purchased condo into a brighter, open space that reflected their taste. They traveled to Copenhagen at the onset of their trip, and that trip largely influenced the design direction of their home, from the herringbone floors to the Copenhagen-based kitchen cabinetry. We blended their love of European interiors with their Asian heritage and created a soft, minimalist, cozy interior with an emphasis on clean lines and muted palettes.

Idee per uno studio nordico con pareti bianche, pavimento in legno massello medio, scrivania autoportante e pavimento marrone

Nos clients ont fait l'acquisition de ce 135 m² afin d'y loger leur future famille. Le couple avait une certaine vision de leur intérieur idéal : de grands espaces de vie et de nombreux rangements.
Nos équipes ont donc traduit cette vision physiquement. Ainsi, l'appartement s'ouvre sur une entrée intemporelle où se dresse un meuble Ikea et une niche boisée. Éléments parfaits pour habiller le couloir et y ranger des éléments sans l'encombrer d'éléments extérieurs.
Les pièces de vie baignent dans la lumière. Au fond, il y a la cuisine, située à la place d'une ancienne chambre. Elle détonne de par sa singularité : un look contemporain avec ses façades grises et ses finitions en laiton sur fond de papier au style anglais.
Les rangements de la cuisine s'invitent jusqu'au premier salon comme un trait d'union parfait entre les 2 pièces.
Derrière une verrière coulissante, on trouve le 2e salon, lieu de détente ultime avec sa bibliothèque-meuble télé conçue sur-mesure par nos équipes.
Enfin, les SDB sont un exemple de notre savoir-faire ! Il y a celle destinée aux enfants : spacieuse, chaleureuse avec sa baignoire ovale. Et celle des parents : compacte et aux traits plus masculins avec ses touches de noir.

Handmade, Rookwood tile with glazed edges provide a clean transition the shower wall.
A new transom window over the vanity provides extra light and openness to the space.

Primrose Model - Garden Villa Collection
Pricing, floorplans, virtual tours, community information and more at https://www.robertthomashomes.com/
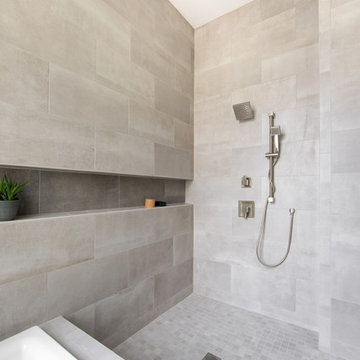
We developed a design that fully met the desires of a spacious, airy, light filled home incorporating Universal Design features that blend seamlessly adding beauty to the Minimalist Scandinavian concept.
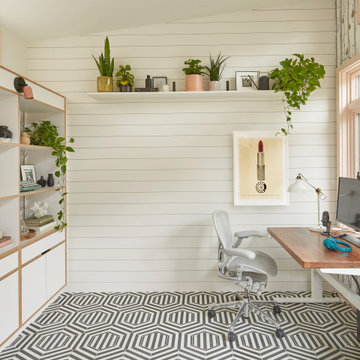
When it became apparent mid-pandemic that “working from home” was going to be more than a short-term gig, this repeat client decided it was time to seriously upgrade her professional digs. Having worked together previously, this owner-designer-builder team quickly realized that the dilapidated detached garage was the perfect She-Shed location, but a full-teardown was in order. Programmatically, the design team was tasked with accommodating sports equipment, stroller parking, an exercise bike, wine storage, a lounge area, and of course, a workstation for this busy mama.

The primary bathroom is actually a hybrid of the existing conditions and our new aesthetic. We kept the shower as it was (the previous owners had recently renovated it, and did a great job) and also kept the white subway tile that extended out of the shower behind the vanity. In the rest of the room, we brought in the Porcelanosa Noa tile.

Une cuisine tout équipé avec de l'électroménager encastré et un îlot ouvert sur la salle à manger.
Ispirazione per una piccola cucina scandinava con lavello a vasca singola, ante a filo, ante in legno chiaro, top in legno, paraspruzzi nero, elettrodomestici da incasso, pavimento in legno verniciato e pavimento grigio
Ispirazione per una piccola cucina scandinava con lavello a vasca singola, ante a filo, ante in legno chiaro, top in legno, paraspruzzi nero, elettrodomestici da incasso, pavimento in legno verniciato e pavimento grigio
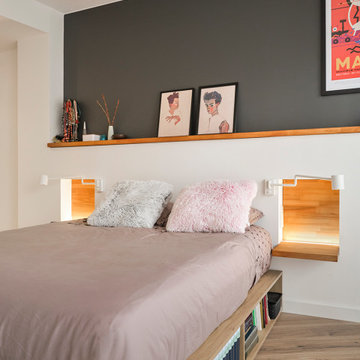
Ispirazione per una grande camera matrimoniale nordica con pareti multicolore, pavimento in legno massello medio e pavimento marrone

Ispirazione per una grande cucina scandinava con lavello stile country, ante bianche, paraspruzzi bianco, elettrodomestici in acciaio inossidabile, ante con riquadro incassato, top in quarzite, paraspruzzi in marmo, parquet chiaro, pavimento beige e top bianco

Photo by Christopher Stark.
Foto di un piccolo bagno di servizio nordico con consolle stile comò, ante in legno scuro, pareti bianche e pavimento multicolore
Foto di un piccolo bagno di servizio nordico con consolle stile comò, ante in legno scuro, pareti bianche e pavimento multicolore
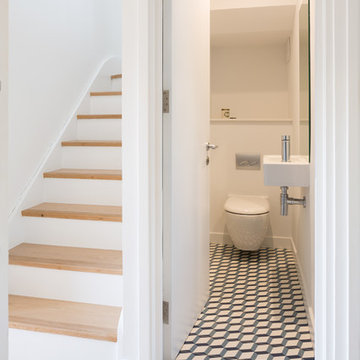
Adam Scott Photography
Foto di un piccolo bagno di servizio scandinavo con WC sospeso, pavimento con piastrelle in ceramica, lavabo sospeso, pavimento multicolore e pareti bianche
Foto di un piccolo bagno di servizio scandinavo con WC sospeso, pavimento con piastrelle in ceramica, lavabo sospeso, pavimento multicolore e pareti bianche
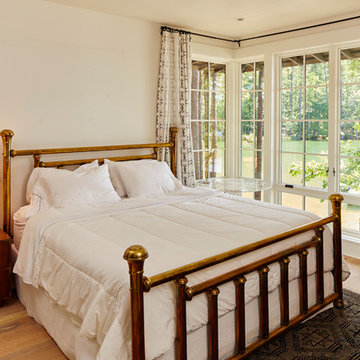
Ispirazione per una camera matrimoniale nordica di medie dimensioni con pareti bianche, parquet chiaro, nessun camino e pavimento beige
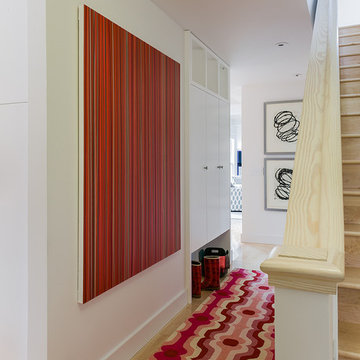
Idee per un ingresso o corridoio scandinavo di medie dimensioni con pareti bianche e parquet chiaro
28.943 Foto di case e interni scandinavi
1


















