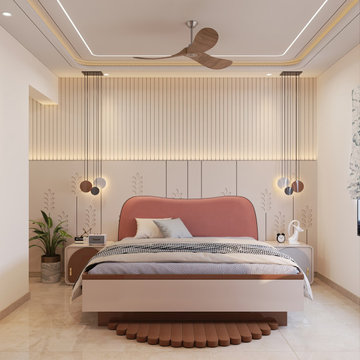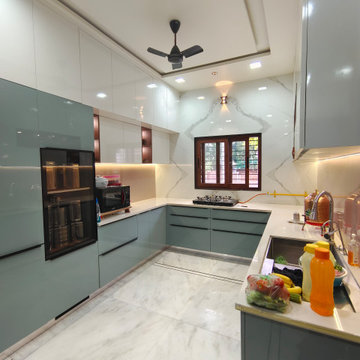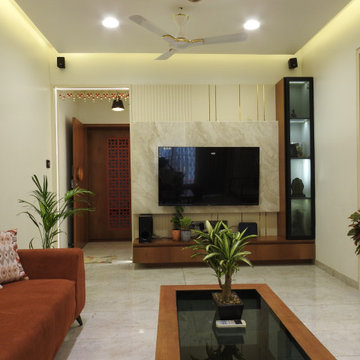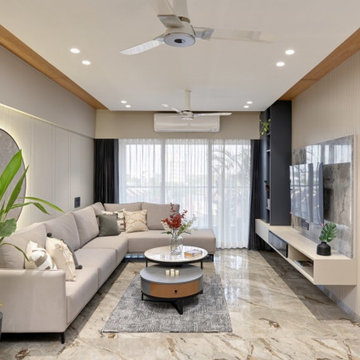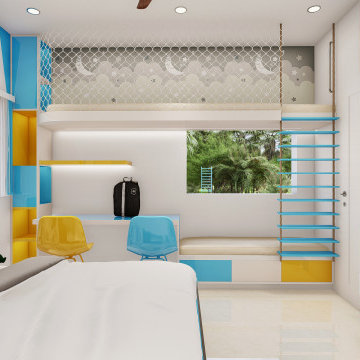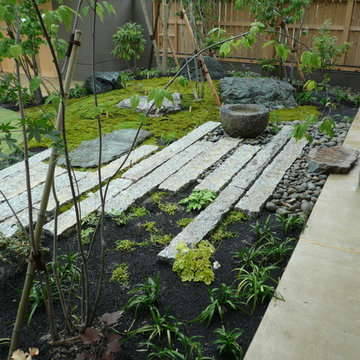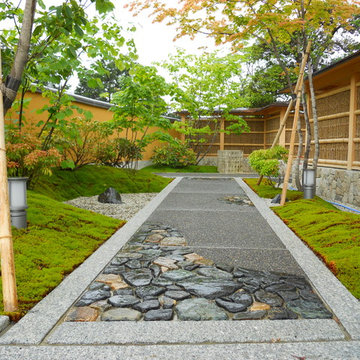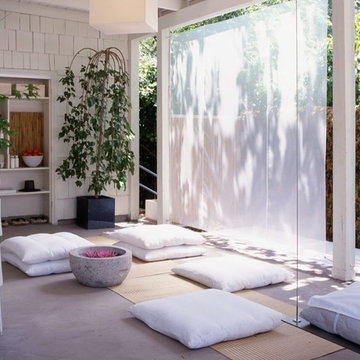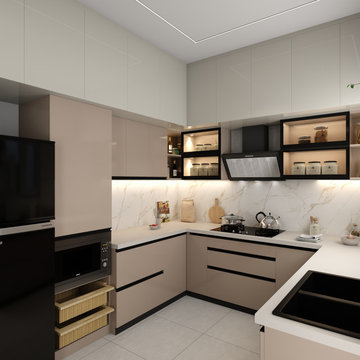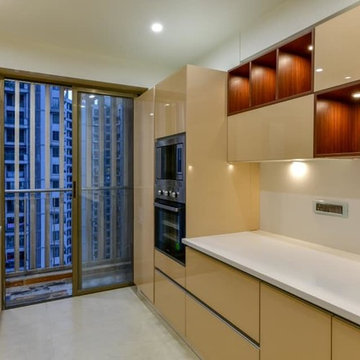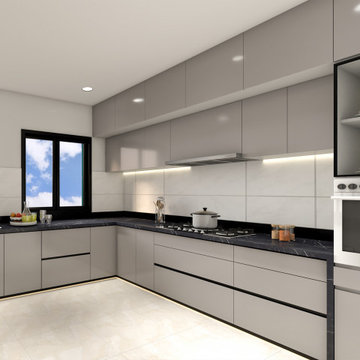8.586 Foto di case e interni etnici
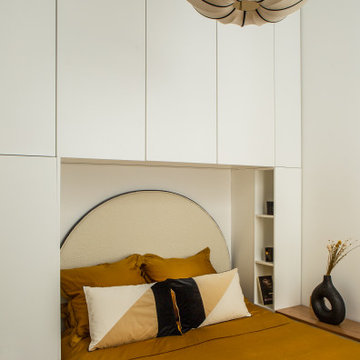
After searching for the perfect Paris apartment that could double as an atelier for five years, Laure Nell Interiors founder and principal Laetitia Laurent fell in love with this 415-square-foot pied-à-terre that packs a punch. Situated in the coveted Golden Triangle area in the 8th arrondissement—between avenue Montaigne, avenue des Champs-Elysées and avenue George V—the apartment was destined to be fashionable. The building’s Hausmannian architecture and a charming interior courtyard make way for modern interior architectural detailing that had been done during a previous renovation. Hardwood floors with deep black knotting, slatted wood paneling, and blue lacquer in the built-ins gave the apartment an interesting contemporary twist against the otherwise classic backdrop, including the original fireplace from the Hausmann era.
Laure Nell Interiors played up this dichotomy with playfully curated furnishings and lighting found during Paris Design Week: a mid-century Tulip table in the dining room, a coffee table from the NV Gallery x J’aime tout chez toi capsule collection, and a fireside chair from Popus Editions, a Paris-London furniture line with a restrained French take on British-inspired hues. In the bedroom, black and white details nod to Coco Chanel and ochre-colored bedding keeps the aesthetic current. A pendant from Oi Soi Oi lends the room a minimalist Asian element reminiscent of Laurent’s time in Kyoto.
Thanks to tall ceilings and the mezzanine loft space that had been added above the kitchen, the apartment exudes a feeling of grandeur despite its small footprint. Photos by Gilles Trillard

A traditional Japanese soaking tub made from Hinoki wood was selected as the focal point of the bathroom. It not only adds visual warmth to the space, but it infuses a cedar aroma into the air.
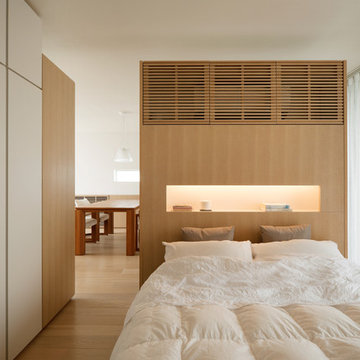
Photo: Ota Takumi
Ispirazione per una camera matrimoniale etnica con pareti bianche, parquet chiaro e pavimento beige
Ispirazione per una camera matrimoniale etnica con pareti bianche, parquet chiaro e pavimento beige

Behind the Tea House is a traditional Japanese raked garden. After much research we used bagged poultry grit in the raked garden. It had the perfect texture for raking. Gray granite cobbles and fashionettes were used for the border. A custom designed bamboo fence encloses the rear yard.
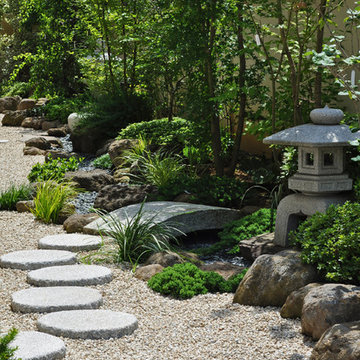
庭の入り口からの風景は、雪見燈篭と石橋の織り成す眺め。周囲の植栽や下草と溶け込ませ、石材が目立ち過ぎずお庭のキャストとして馴染む事が理想的です。
Esempio di un giardino etnico esposto a mezz'ombra con ghiaia
Esempio di un giardino etnico esposto a mezz'ombra con ghiaia
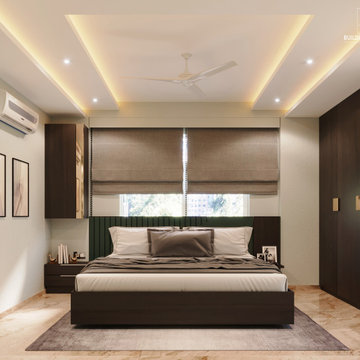
This room is designed for the grandparents. They had an inclination for the green colour. To incorporate this into our design we used a palm wallpaper on the opposite wall of the bed, teaming it up with walls in mild green paint and a perennial chocolate coloured wood to give a pleasant tropical vibe. Since it was a small room and the clients wanted to have enough storage we designed an overhead cabinet besides the bed and a chest of drawers as a tv unit.
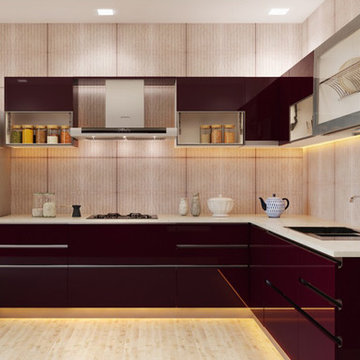
L-shape Kitchen
Add color and style to your kitchen with a splash of red, an appetite stimulant. Combined with a few neutral cabinets and countertop and backsplash this gorgeous kitchen features a balanced look and boasts ample space for all your needs.
Features an easy to clean kitchen countertop and a backsplash to protect your walls.
Features built-in appliances that come with this kitchen.
All kitchen features are customizable according to your tastes.
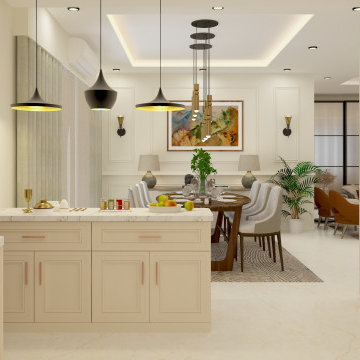
The kitchen opens into the dining space with a cosy breakfast nook providing an extra counter space as well as a quick spot for a meal.
Esempio di una cucina etnica
Esempio di una cucina etnica

2階リビング、ダイニング、キッチン。
家具職人が手掛けたアイランドキッチン
Esempio di una cucina etnica di medie dimensioni con lavello da incasso, ante in legno chiaro, top in legno, elettrodomestici in acciaio inossidabile, parquet chiaro, pavimento marrone, top beige, ante in stile shaker, paraspruzzi bianco e paraspruzzi in perlinato
Esempio di una cucina etnica di medie dimensioni con lavello da incasso, ante in legno chiaro, top in legno, elettrodomestici in acciaio inossidabile, parquet chiaro, pavimento marrone, top beige, ante in stile shaker, paraspruzzi bianco e paraspruzzi in perlinato
8.586 Foto di case e interni etnici
1


















