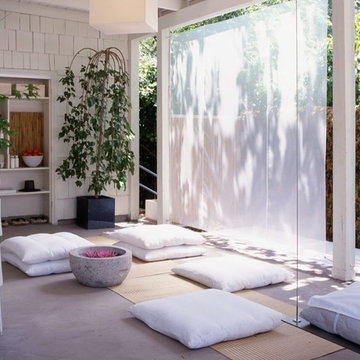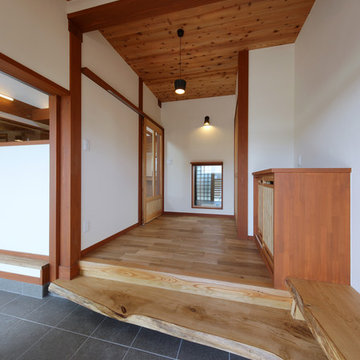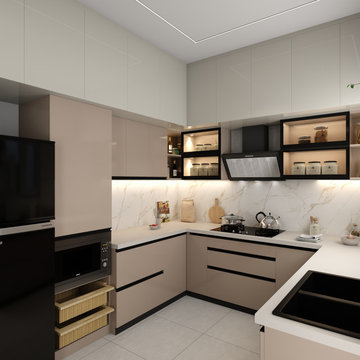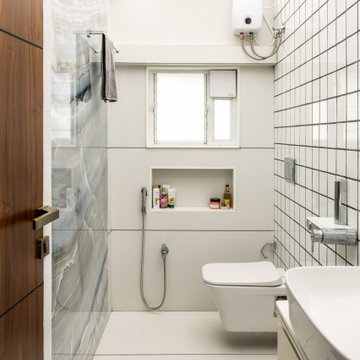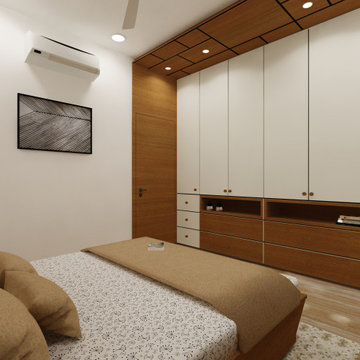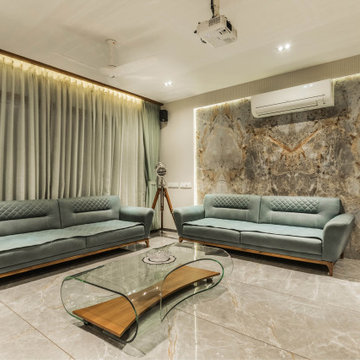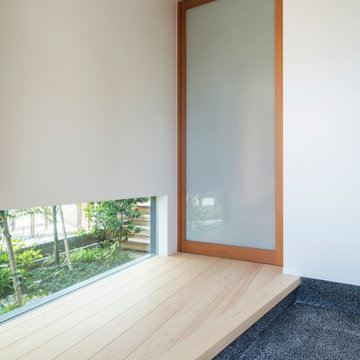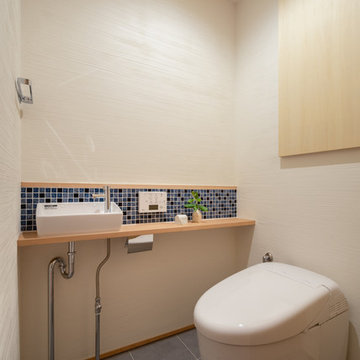8.515 Foto di case e interni etnici
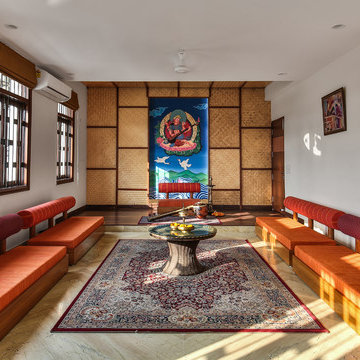
Photo Credits: Rohan Dayal
Living Room in a Baithak style
Foto di un soggiorno etnico di medie dimensioni con pareti bianche, parquet chiaro e pavimento beige
Foto di un soggiorno etnico di medie dimensioni con pareti bianche, parquet chiaro e pavimento beige
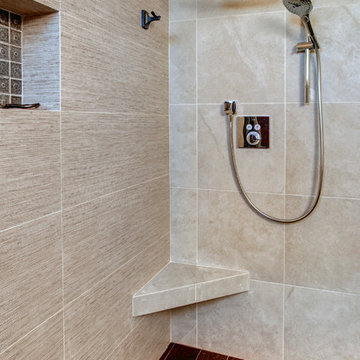
Idee per una stanza da bagno padronale etnica di medie dimensioni con ante lisce, ante in legno scuro, doccia a filo pavimento, WC sospeso, piastrelle marroni, piastrelle in gres porcellanato, pareti bianche, pavimento in gres porcellanato, lavabo sottopiano e top in quarzo composito
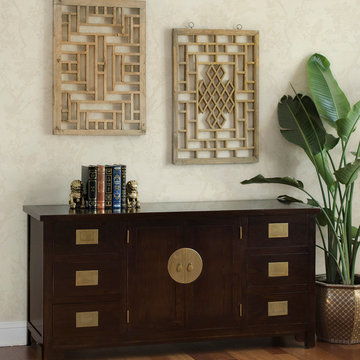
A stylish Chinese cabinet perfect for use as a dresser, buffet cabinet, or sideboard. The simple aesthetic and dark espresso finish blend perfectly with other earth tones. Also pictured: Chinese Wooden Window Panels, Gold Geometric Pattern Fishbowl Planter, Bronze Foo Dogs

The detailed plans for this bathroom can be purchased here: https://www.changeyourbathroom.com/shop/healing-hinoki-bathroom-plans/
Japanese Hinoki Ofuro Tub in wet area combined with shower, hidden shower drain with pebble shower floor, travertine tile with brushed nickel fixtures. Atlanta Bathroom
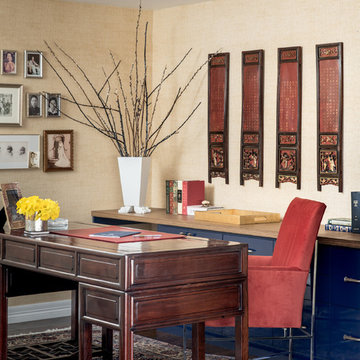
Asian Influenced Home Office, Photo by David Lauer
Immagine di uno studio etnico di medie dimensioni con pareti beige, parquet scuro, scrivania autoportante e pavimento marrone
Immagine di uno studio etnico di medie dimensioni con pareti beige, parquet scuro, scrivania autoportante e pavimento marrone
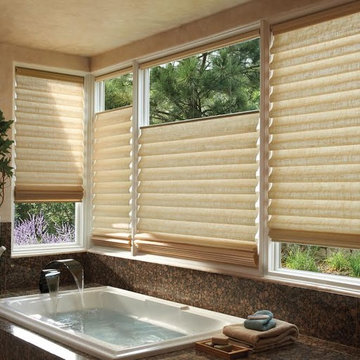
Foto di una grande stanza da bagno padronale etnica con vasca da incasso, piastrelle marroni, piastrelle in pietra, pareti beige, pavimento con piastrelle in ceramica e top in granito
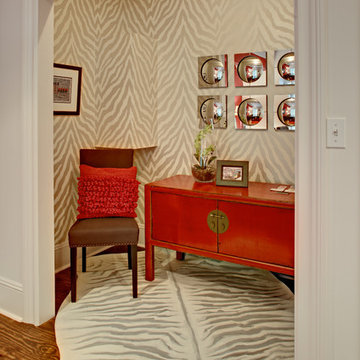
wing wong photo
This closet was part of a home office for the Mansion in May 2012 Designer Show House. Showing another way to use a space.
Ispirazione per un piccolo studio etnico con pareti beige, scrivania autoportante e pavimento in legno massello medio
Ispirazione per un piccolo studio etnico con pareti beige, scrivania autoportante e pavimento in legno massello medio
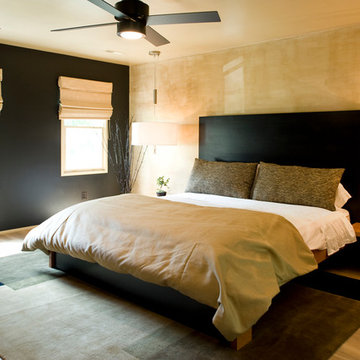
Asian inspired room: black and gold were the only colors used. Chrome the only metal. Faux paint on the wall to mimic the linen tile in the bathroom. Bed is one continuous piece

Embarking on the design journey of Wabi Sabi Refuge, I immersed myself in the profound quest for tranquility and harmony. This project became a testament to the pursuit of a tranquil haven that stirs a deep sense of calm within. Guided by the essence of wabi-sabi, my intention was to curate Wabi Sabi Refuge as a sacred space that nurtures an ethereal atmosphere, summoning a sincere connection with the surrounding world. Deliberate choices of muted hues and minimalist elements foster an environment of uncluttered serenity, encouraging introspection and contemplation. Embracing the innate imperfections and distinctive qualities of the carefully selected materials and objects added an exquisite touch of organic allure, instilling an authentic reverence for the beauty inherent in nature's creations. Wabi Sabi Refuge serves as a sanctuary, an evocative invitation for visitors to embrace the sublime simplicity, find solace in the imperfect, and uncover the profound and tranquil beauty that wabi-sabi unveils.
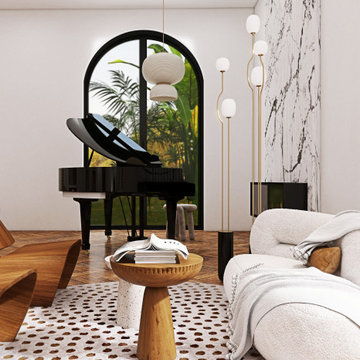
A new take on Japandi living. Distinct architectural elements found in European architecture from Spain and France, mixed with layout decisions of eastern philosophies, grounded in a warm minimalist color scheme, with lots of natural elements and textures. The room has been cleverly divided into different zones, for reading, gathering, relaxing by the fireplace, or playing the family’s heirloom baby grand piano.

Esempio di una piccola cucina etnica con lavello integrato, ante bianche, top in acciaio inossidabile, paraspruzzi bianco, penisola, pavimento bianco, top grigio e pavimento in gres porcellanato
8.515 Foto di case e interni etnici
3



















