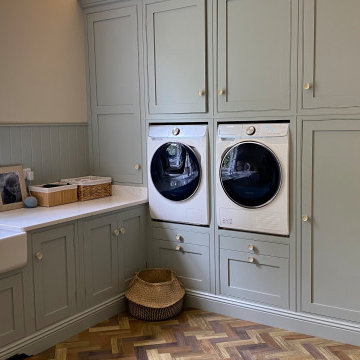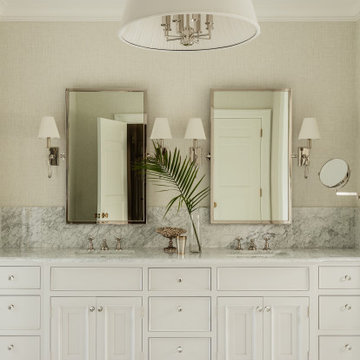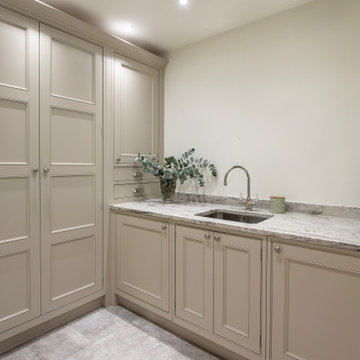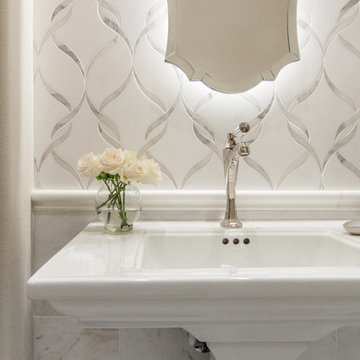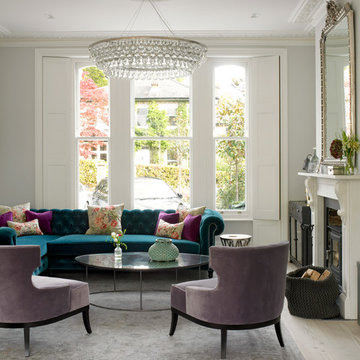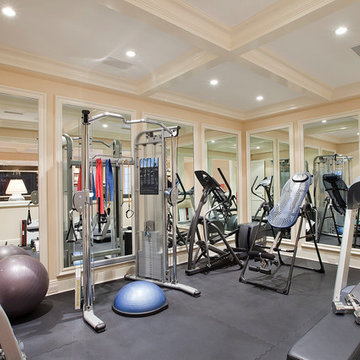5.617 Foto di case e interni vittoriani

Mark Schwartz Photography
Ispirazione per una scala a "U" vittoriana con pedata in legno
Ispirazione per una scala a "U" vittoriana con pedata in legno

Halkin Mason Photography
Ispirazione per una grande sala da pranzo aperta verso la cucina vittoriana con pareti bianche, pavimento in marmo e nessun camino
Ispirazione per una grande sala da pranzo aperta verso la cucina vittoriana con pareti bianche, pavimento in marmo e nessun camino

Ispirazione per una cucina vittoriana chiusa con lavello stile country, ante verdi, ante con riquadro incassato, top in quarzo composito, paraspruzzi beige, paraspruzzi con piastrelle in ceramica e pavimento in legno massello medio
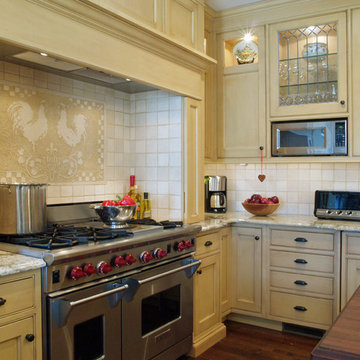
The design of the new kitchen borrows colors and details in keeping with the flavor of the rest of the home, including leaded glass cabinet fronts and period accurate lighting. A keyhole window above the sink opens to the parlor, thus creating a site line all the way through from the front yard to the rear patio. The back wall was opened and the kitchen extended to include a small family den and breakfast area overlooking the new rear patio.
Gardner/Fox earned the inaugural Radnor Township Historic Preservation Award for the historic restoration of this Horace Trumbauer designed Shingle Style Victorian. The architect developed a complete restoration and modernization plan for the circa 1893 stone and shingle home. Construction included a new two-story addition and garage along with new heating and cooling systems and the restoration or historically accurate replacement of all interior and exterior finishes and fixtures.

Victorian Style Bathroom in Horsham, West Sussex
In the peaceful village of Warnham, West Sussex, bathroom designer George Harvey has created a fantastic Victorian style bathroom space, playing homage to this characterful house.
Making the most of present-day, Victorian Style bathroom furnishings was the brief for this project, with this client opting to maintain the theme of the house throughout this bathroom space. The design of this project is minimal with white and black used throughout to build on this theme, with present day technologies and innovation used to give the client a well-functioning bathroom space.
To create this space designer George has used bathroom suppliers Burlington and Crosswater, with traditional options from each utilised to bring the classic black and white contrast desired by the client. In an additional modern twist, a HiB illuminating mirror has been included – incorporating a present-day innovation into this timeless bathroom space.
Bathroom Accessories
One of the key design elements of this project is the contrast between black and white and balancing this delicately throughout the bathroom space. With the client not opting for any bathroom furniture space, George has done well to incorporate traditional Victorian accessories across the room. Repositioned and refitted by our installation team, this client has re-used their own bath for this space as it not only suits this space to a tee but fits perfectly as a focal centrepiece to this bathroom.
A generously sized Crosswater Clear6 shower enclosure has been fitted in the corner of this bathroom, with a sliding door mechanism used for access and Crosswater’s Matt Black frame option utilised in a contemporary Victorian twist. Distinctive Burlington ceramics have been used in the form of pedestal sink and close coupled W/C, bringing a traditional element to these essential bathroom pieces.
Bathroom Features
Traditional Burlington Brassware features everywhere in this bathroom, either in the form of the Walnut finished Kensington range or Chrome and Black Trent brassware. Walnut pillar taps, bath filler and handset bring warmth to the space with Chrome and Black shower valve and handset contributing to the Victorian feel of this space. Above the basin area sits a modern HiB Solstice mirror with integrated demisting technology, ambient lighting and customisable illumination. This HiB mirror also nicely balances a modern inclusion with the traditional space through the selection of a Matt Black finish.
Along with the bathroom fitting, plumbing and electrics, our installation team also undertook a full tiling of this bathroom space. Gloss White wall tiles have been used as a base for Victorian features while the floor makes decorative use of Black and White Petal patterned tiling with an in keeping black border tile. As part of the installation our team have also concealed all pipework for a minimal feel.
Our Bathroom Design & Installation Service
With any bathroom redesign several trades are needed to ensure a great finish across every element of your space. Our installation team has undertaken a full bathroom fitting, electrics, plumbing and tiling work across this project with our project management team organising the entire works. Not only is this bathroom a great installation, designer George has created a fantastic space that is tailored and well-suited to this Victorian Warnham home.
If this project has inspired your next bathroom project, then speak to one of our experienced designers about it.
Call a showroom or use our online appointment form to book your free design & quote.
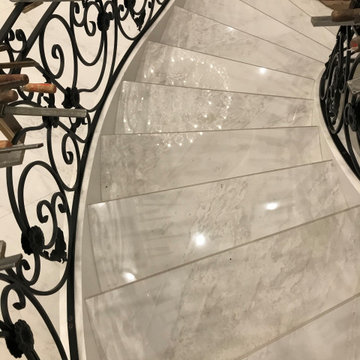
A Curving staircase, with custom marble cuts needed for the irregular contoured design. A galvanized steel bannister runs down the sidings like a waterfall
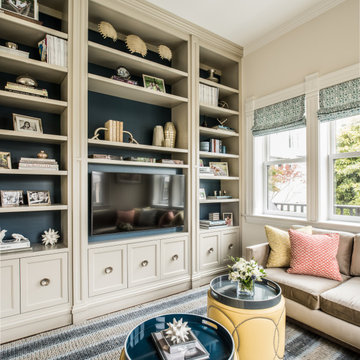
This four-story Victorian revival was amazing to see unfold; from replacing the foundation, building out the 1st floor, hoisting structural steel into place, and upgrading to in-floor radiant heat. This gorgeous “Old Lady” got all the bells and whistles.
This quintessential Victorian presented itself with all the complications imaginable when bringing an early 1900’s home back to life. Our favorite task? The Custom woodwork: hand carving and installing over 200 florets to match historical home details. Anyone would be hard-pressed to see the transitions from existing to new, but we invite you to come and try for yourselves!

Esempio di una cucina vittoriana di medie dimensioni con lavello sottopiano, ante lisce, ante in legno scuro, top in marmo, paraspruzzi bianco, paraspruzzi in marmo, elettrodomestici in acciaio inossidabile, parquet chiaro, nessuna isola, pavimento marrone e top bianco

Victorian Homestead - Library
Ispirazione per un soggiorno vittoriano di medie dimensioni e chiuso con libreria, pareti grigie, pavimento in legno massello medio, camino classico, pavimento marrone e cornice del camino in cemento
Ispirazione per un soggiorno vittoriano di medie dimensioni e chiuso con libreria, pareti grigie, pavimento in legno massello medio, camino classico, pavimento marrone e cornice del camino in cemento
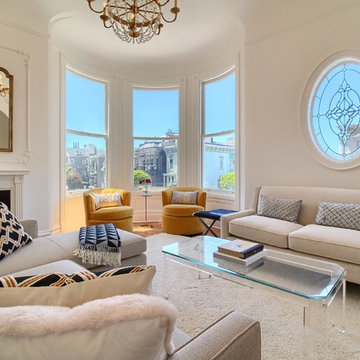
Foto di un soggiorno vittoriano chiuso con pareti bianche e camino classico
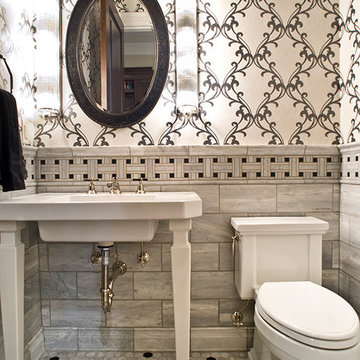
Builder: Jarrod Smart Construction
Interior Designer: Designing Dreams by Ajay
Photographer: Cipher Imaging
Idee per una stanza da bagno vittoriana
Idee per una stanza da bagno vittoriana
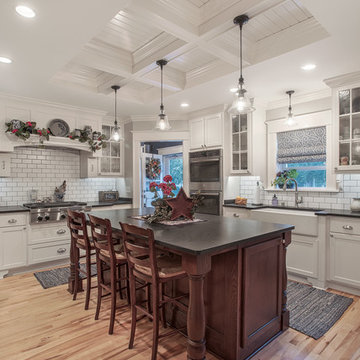
Immagine di una cucina vittoriana con lavello stile country, ante in stile shaker, ante bianche, paraspruzzi bianco, paraspruzzi con piastrelle diamantate, elettrodomestici in acciaio inossidabile e parquet chiaro

A Victorian semi-detached house in Wimbledon has been remodelled and transformed
into a modern family home, including extensive underpinning and extensions at lower
ground floor level in order to form a large open-plan space.
Photographer: Nick Smith

Marcie Fry
Ispirazione per una cucina vittoriana con lavello stile country, ante bianche, paraspruzzi bianco, paraspruzzi con piastrelle diamantate e ante in stile shaker
Ispirazione per una cucina vittoriana con lavello stile country, ante bianche, paraspruzzi bianco, paraspruzzi con piastrelle diamantate e ante in stile shaker
5.617 Foto di case e interni vittoriani
1


















