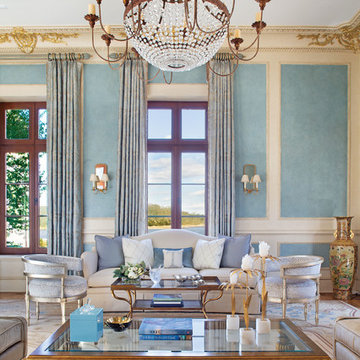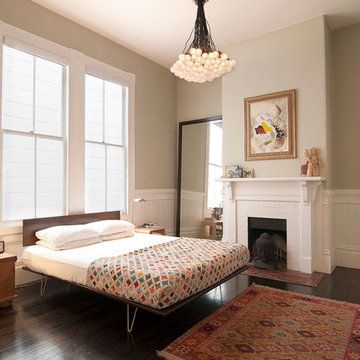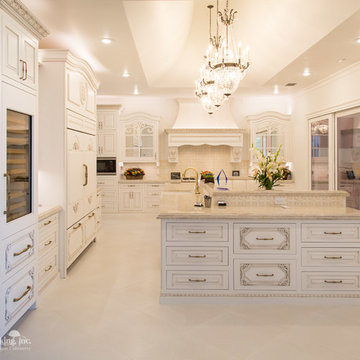5.568 Foto di case e interni vittoriani
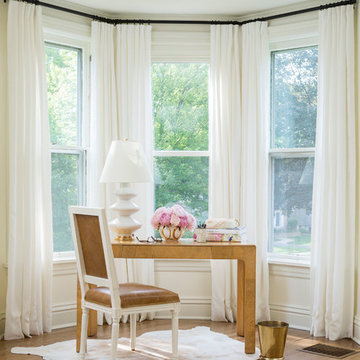
Esempio di un piccolo ufficio vittoriano con pareti bianche, pavimento in legno massello medio e scrivania autoportante
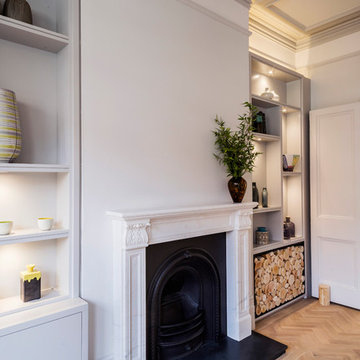
In the living and dining rooms new light greyed oak parquet floors and traditional white marble fireplaces were specified.
Bespoke pale grey lacquer joinery was designed and installed either side of the fireplaces in both rooms, incorporating plenty of storage, with asymmetrical shelving which was lit with individual accent in joinery spotlights. At the side of one of the fireplaces a black steel log store was incorporated.
Both the dining and living rooms had the original ornate plaster ceilings, however they had been painted white throughout and were visually lost. This feature was brought back by painting the plaster relief in close, but contrasting, tones of grey to emphasis the detail.
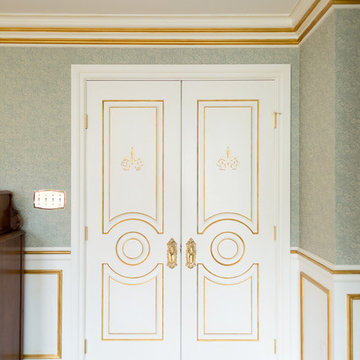
Ispirazione per una grande camera matrimoniale vittoriana con pareti blu, moquette, nessun camino e pavimento beige
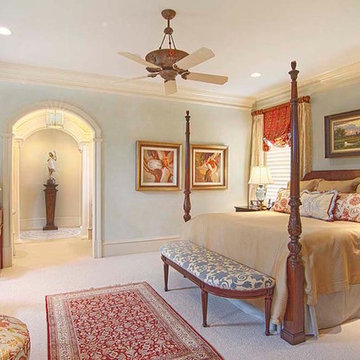
Esempio di una camera matrimoniale vittoriana di medie dimensioni con pareti blu, moquette, nessun camino e pavimento beige
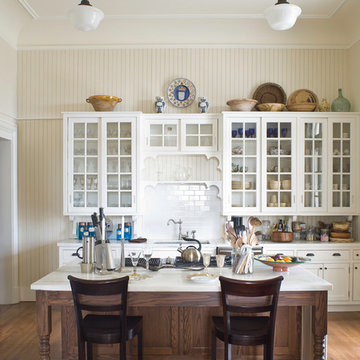
John Hall
Immagine di una cucina vittoriana con ante di vetro, ante bianche, paraspruzzi bianco, paraspruzzi con piastrelle diamantate e parquet scuro
Immagine di una cucina vittoriana con ante di vetro, ante bianche, paraspruzzi bianco, paraspruzzi con piastrelle diamantate e parquet scuro
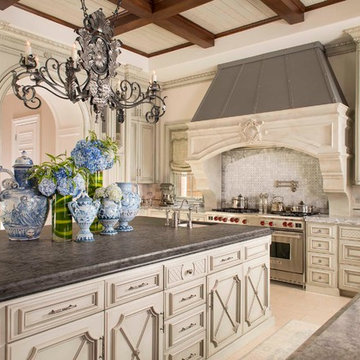
Design Firm: Dallas Design Group, Interiors
Designer: Tracy Rasor
Photographer: Dan Piassick
Esempio di una cucina vittoriana
Esempio di una cucina vittoriana

Victorian Style Bathroom in Horsham, West Sussex
In the peaceful village of Warnham, West Sussex, bathroom designer George Harvey has created a fantastic Victorian style bathroom space, playing homage to this characterful house.
Making the most of present-day, Victorian Style bathroom furnishings was the brief for this project, with this client opting to maintain the theme of the house throughout this bathroom space. The design of this project is minimal with white and black used throughout to build on this theme, with present day technologies and innovation used to give the client a well-functioning bathroom space.
To create this space designer George has used bathroom suppliers Burlington and Crosswater, with traditional options from each utilised to bring the classic black and white contrast desired by the client. In an additional modern twist, a HiB illuminating mirror has been included – incorporating a present-day innovation into this timeless bathroom space.
Bathroom Accessories
One of the key design elements of this project is the contrast between black and white and balancing this delicately throughout the bathroom space. With the client not opting for any bathroom furniture space, George has done well to incorporate traditional Victorian accessories across the room. Repositioned and refitted by our installation team, this client has re-used their own bath for this space as it not only suits this space to a tee but fits perfectly as a focal centrepiece to this bathroom.
A generously sized Crosswater Clear6 shower enclosure has been fitted in the corner of this bathroom, with a sliding door mechanism used for access and Crosswater’s Matt Black frame option utilised in a contemporary Victorian twist. Distinctive Burlington ceramics have been used in the form of pedestal sink and close coupled W/C, bringing a traditional element to these essential bathroom pieces.
Bathroom Features
Traditional Burlington Brassware features everywhere in this bathroom, either in the form of the Walnut finished Kensington range or Chrome and Black Trent brassware. Walnut pillar taps, bath filler and handset bring warmth to the space with Chrome and Black shower valve and handset contributing to the Victorian feel of this space. Above the basin area sits a modern HiB Solstice mirror with integrated demisting technology, ambient lighting and customisable illumination. This HiB mirror also nicely balances a modern inclusion with the traditional space through the selection of a Matt Black finish.
Along with the bathroom fitting, plumbing and electrics, our installation team also undertook a full tiling of this bathroom space. Gloss White wall tiles have been used as a base for Victorian features while the floor makes decorative use of Black and White Petal patterned tiling with an in keeping black border tile. As part of the installation our team have also concealed all pipework for a minimal feel.
Our Bathroom Design & Installation Service
With any bathroom redesign several trades are needed to ensure a great finish across every element of your space. Our installation team has undertaken a full bathroom fitting, electrics, plumbing and tiling work across this project with our project management team organising the entire works. Not only is this bathroom a great installation, designer George has created a fantastic space that is tailored and well-suited to this Victorian Warnham home.
If this project has inspired your next bathroom project, then speak to one of our experienced designers about it.
Call a showroom or use our online appointment form to book your free design & quote.
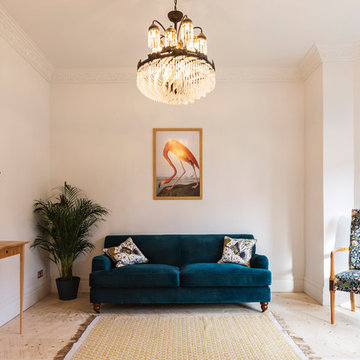
Truly fresh air circulates throughout the building. A discreet, central Mechanical Ventilation with Heat Recovery system (MVHR) cleanses airborne germs and particulates (such as pollen) from the home and controls humidity, helping to relieve hay-fever, rhinitis and asthma.
Carefully selected passive materials such as lime plaster also help to soak up harmful gasses, control humidity and minimise mould. Ecospheric have exceeded the Passivhaus Institute’s requirements by aiming for a petrochemical free building fabric, focusing on natural, breathable materials that avoid harmful off-gassing.
Photo: Rick McCullagh
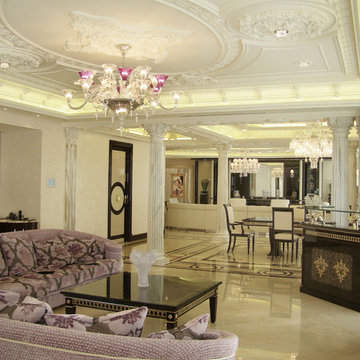
Hands-On with every project that we do! please look for the "before" photo of this space on our website.
Esempio di un grande soggiorno vittoriano aperto con sala formale, pareti bianche e pavimento in marmo
Esempio di un grande soggiorno vittoriano aperto con sala formale, pareti bianche e pavimento in marmo
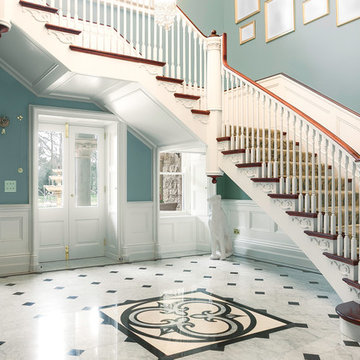
Celine
Immagine di un grande ingresso o corridoio vittoriano con pavimento in marmo e pareti blu
Immagine di un grande ingresso o corridoio vittoriano con pavimento in marmo e pareti blu
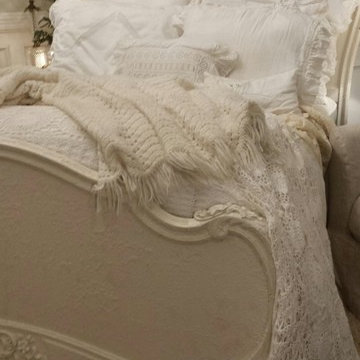
An 1800s victorian bed, sets the romantic mood in this bedroom.
Magnolia Mae Vintage Design.
Immagine di una camera da letto vittoriana
Immagine di una camera da letto vittoriana
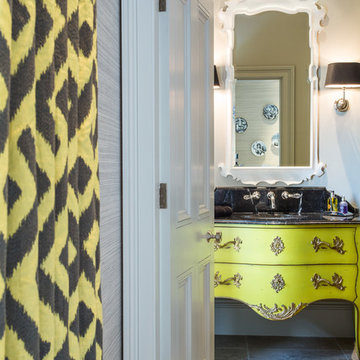
Peter Corcoran Photography
Idee per una grande stanza da bagno padronale vittoriana con pavimento in marmo, ante verdi e ante lisce
Idee per una grande stanza da bagno padronale vittoriana con pavimento in marmo, ante verdi e ante lisce

Contractor: Anderson Contracting Services
Photographer: Eric Roth
Esempio di un soggiorno vittoriano di medie dimensioni e aperto con pareti bianche, moquette e nessuna TV
Esempio di un soggiorno vittoriano di medie dimensioni e aperto con pareti bianche, moquette e nessuna TV
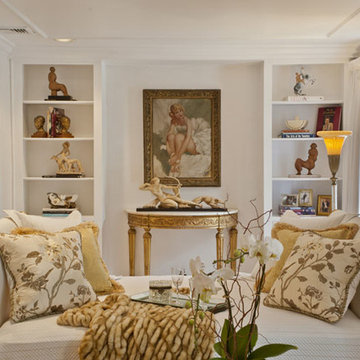
Foto di una camera degli ospiti vittoriana di medie dimensioni con pareti bianche, parquet chiaro e nessun camino
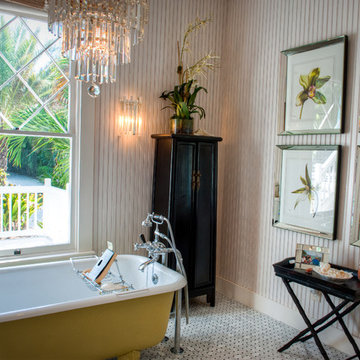
LeAnne Ash
Ispirazione per una piccola stanza da bagno con doccia vittoriana con vasca con piedi a zampa di leone, pareti bianche, ante in legno bruno, vasca/doccia, pavimento con piastrelle a mosaico e pavimento bianco
Ispirazione per una piccola stanza da bagno con doccia vittoriana con vasca con piedi a zampa di leone, pareti bianche, ante in legno bruno, vasca/doccia, pavimento con piastrelle a mosaico e pavimento bianco

Beautiful Living Room, Steeped in classical tradition
Photo by Florian Knorn
Immagine di un grande soggiorno vittoriano aperto con pareti beige, pavimento in pietra calcarea, camino classico, cornice del camino in pietra, sala formale, nessuna TV e pavimento beige
Immagine di un grande soggiorno vittoriano aperto con pareti beige, pavimento in pietra calcarea, camino classico, cornice del camino in pietra, sala formale, nessuna TV e pavimento beige
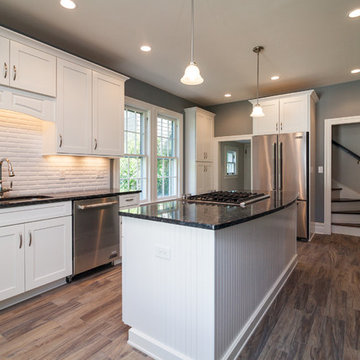
Immagine di una cucina vittoriana chiusa e di medie dimensioni con lavello sottopiano, ante in stile shaker, ante bianche, top in granito, paraspruzzi bianco, paraspruzzi con piastrelle in ceramica, elettrodomestici in acciaio inossidabile, parquet chiaro e pavimento beige
5.568 Foto di case e interni vittoriani
7


















