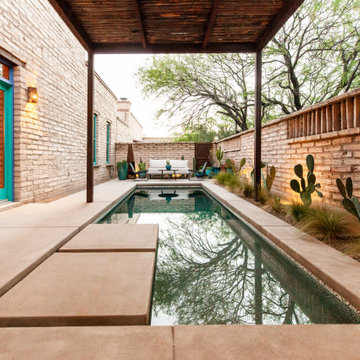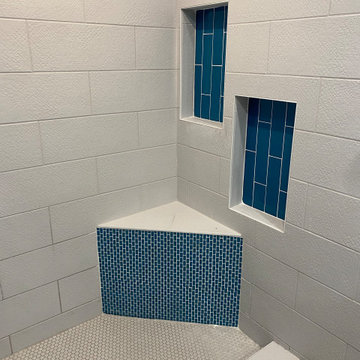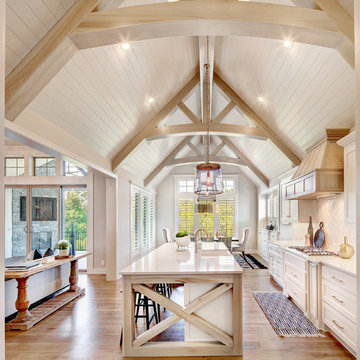45.262 Foto di case e interni american style

Existing 100 year old Arts and Crafts home. Kitchen space was completely gutted down to framing. In floor heat, chefs stove, custom site-built cabinetry and soapstone countertops bring kitchen up to date.
Designed by Jean Rehkamp and Ryan Lawinger of Rehkamp Larson Architects.
Greg Page Photography
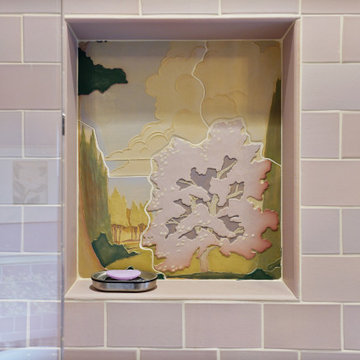
This custom home, sitting above the City within the hills of Corvallis, was carefully crafted with attention to the smallest detail. The homeowners came to us with a vision of their dream home, and it was all hands on deck between the G. Christianson team and our Subcontractors to create this masterpiece! Each room has a theme that is unique and complementary to the essence of the home, highlighted in the Swamp Bathroom and the Dogwood Bathroom. The home features a thoughtful mix of materials, using stained glass, tile, art, wood, and color to create an ambiance that welcomes both the owners and visitors with warmth. This home is perfect for these homeowners, and fits right in with the nature surrounding the home!

Haris Kenjar Photography and Design
Idee per una cucina american style con ante bianche, top in marmo, paraspruzzi bianco, elettrodomestici in acciaio inossidabile, pavimento grigio, top grigio, lavello sottopiano, paraspruzzi con piastrelle diamantate, pavimento in ardesia e ante in stile shaker
Idee per una cucina american style con ante bianche, top in marmo, paraspruzzi bianco, elettrodomestici in acciaio inossidabile, pavimento grigio, top grigio, lavello sottopiano, paraspruzzi con piastrelle diamantate, pavimento in ardesia e ante in stile shaker
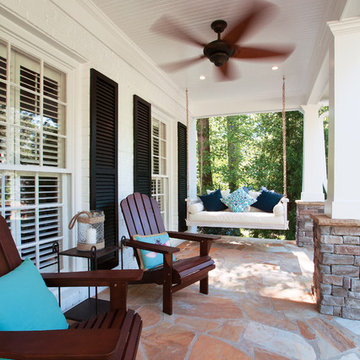
© Jan Stitleburg for Georgia Front Porch. JS PhotoFX.
Foto di un grande portico stile americano davanti casa con pavimentazioni in pietra naturale e un tetto a sbalzo
Foto di un grande portico stile americano davanti casa con pavimentazioni in pietra naturale e un tetto a sbalzo

Sally Painter
Foto di una cucina ad U american style chiusa con lavello stile country, ante con riquadro incassato, ante bianche, top in legno, paraspruzzi bianco, paraspruzzi con piastrelle diamantate, elettrodomestici in acciaio inossidabile e pavimento in legno massello medio
Foto di una cucina ad U american style chiusa con lavello stile country, ante con riquadro incassato, ante bianche, top in legno, paraspruzzi bianco, paraspruzzi con piastrelle diamantate, elettrodomestici in acciaio inossidabile e pavimento in legno massello medio

Craftsman Style Residence New Construction 2021
3000 square feet, 4 Bedroom, 3-1/2 Baths
Ispirazione per una piccola stanza da bagno padronale american style con ante in stile shaker, ante bianche, vasca freestanding, vasca/doccia, WC monopezzo, piastrelle bianche, piastrelle in gres porcellanato, pareti grigie, pavimento in marmo, lavabo sottopiano, top in quarzo composito, pavimento bianco, porta doccia scorrevole, top bianco, nicchia, un lavabo, mobile bagno incassato e carta da parati
Ispirazione per una piccola stanza da bagno padronale american style con ante in stile shaker, ante bianche, vasca freestanding, vasca/doccia, WC monopezzo, piastrelle bianche, piastrelle in gres porcellanato, pareti grigie, pavimento in marmo, lavabo sottopiano, top in quarzo composito, pavimento bianco, porta doccia scorrevole, top bianco, nicchia, un lavabo, mobile bagno incassato e carta da parati
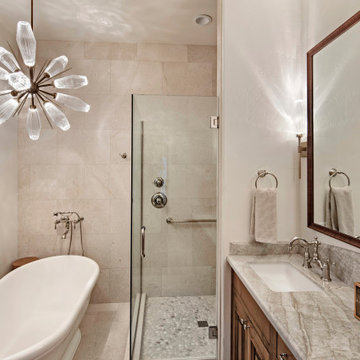
Interior Design By Stephanie Larsen ©ThompsonPhotographic 2020
Ispirazione per una stanza da bagno stile americano
Ispirazione per una stanza da bagno stile americano
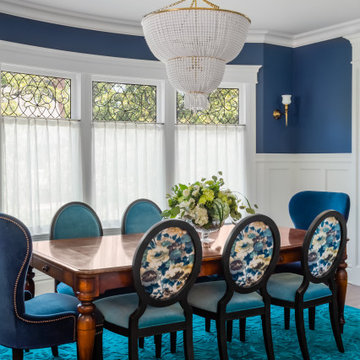
Idee per una sala da pranzo stile americano chiusa e di medie dimensioni con pavimento in legno massello medio, nessun camino e pavimento marrone
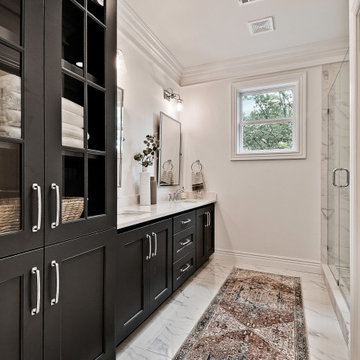
Esempio di una stanza da bagno american style con ante con bugna sagomata, ante nere, doccia alcova, piastrelle bianche, piastrelle in gres porcellanato, pareti bianche, pavimento in gres porcellanato, lavabo sottopiano, top in granito, pavimento bianco, porta doccia a battente, top bianco, due lavabi e mobile bagno incassato

Great room features 14ft vaulted ceiling with stained beams, white built-ins surround fireplace and stacking doors open to indoor/outdoor living.
Immagine di un grande soggiorno american style aperto con pareti bianche, pavimento in legno massello medio, camino classico, cornice del camino piastrellata, TV a parete, pavimento marrone e travi a vista
Immagine di un grande soggiorno american style aperto con pareti bianche, pavimento in legno massello medio, camino classico, cornice del camino piastrellata, TV a parete, pavimento marrone e travi a vista

Master Bathroom
Esempio di una stanza da bagno padronale american style di medie dimensioni con ante con riquadro incassato, ante nere, vasca freestanding, doccia ad angolo, WC a due pezzi, piastrelle bianche, piastrelle in ceramica, pareti bianche, pavimento in marmo, lavabo sottopiano, top in quarzo composito, pavimento bianco, porta doccia a battente, top bianco, toilette, due lavabi e mobile bagno incassato
Esempio di una stanza da bagno padronale american style di medie dimensioni con ante con riquadro incassato, ante nere, vasca freestanding, doccia ad angolo, WC a due pezzi, piastrelle bianche, piastrelle in ceramica, pareti bianche, pavimento in marmo, lavabo sottopiano, top in quarzo composito, pavimento bianco, porta doccia a battente, top bianco, toilette, due lavabi e mobile bagno incassato

Esempio di una grande cucina stile americano con lavello sottopiano, ante con bugna sagomata, ante in legno scuro, top in quarzite, paraspruzzi bianco, paraspruzzi con piastrelle in ceramica, elettrodomestici in acciaio inossidabile, pavimento in legno massello medio, pavimento marrone e top bianco
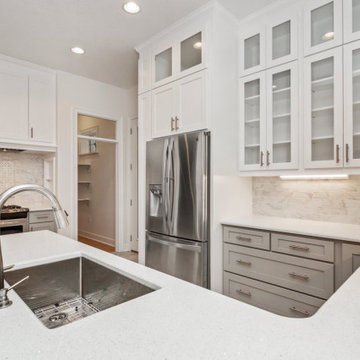
This simple clean line shaker two toned kitchen. White painted upper cabinets to the ceiling with glass inserts and gray painted base cabinets. Stainless steel appliances and brushed chrome fixtures through out. Great way to utilize a small space.
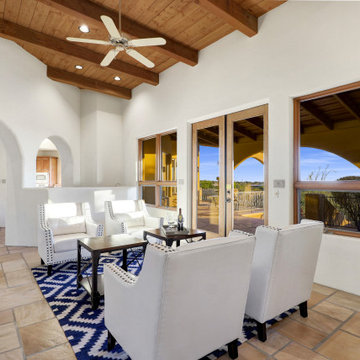
Esempio di un soggiorno stile americano di medie dimensioni con pareti bianche, pavimento in terracotta e pavimento beige

Foto di un ampio home theatre stile americano chiuso con moquette, schermo di proiezione, pavimento multicolore e pareti bianche
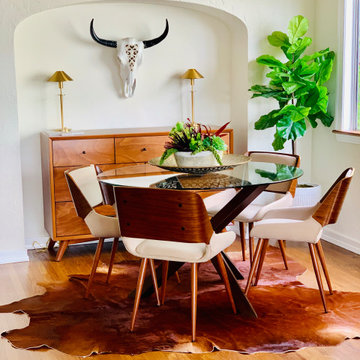
Esempio di una sala da pranzo stile americano con pareti beige, pavimento in legno massello medio e nessun camino
45.262 Foto di case e interni american style
1


















