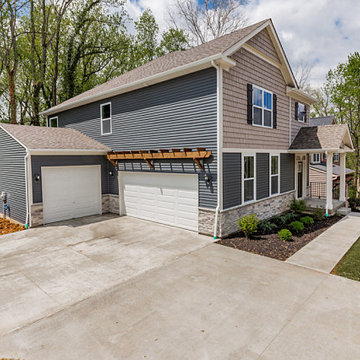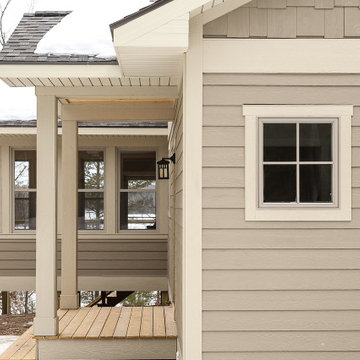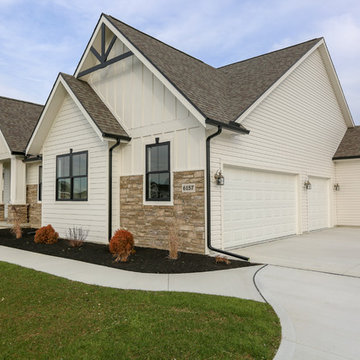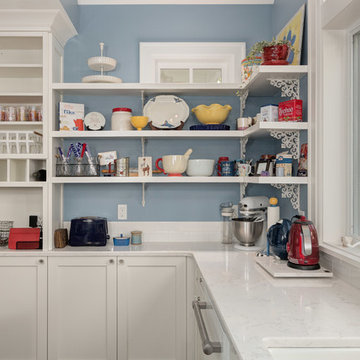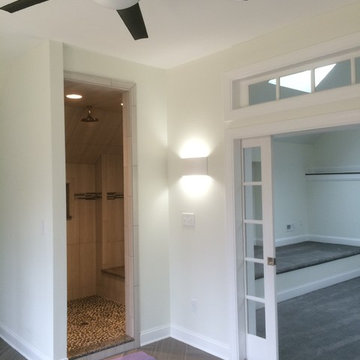45.106 Foto di case e interni american style

Idee per un soggiorno american style di medie dimensioni e chiuso con pareti beige, parquet chiaro, camino classico, cornice del camino in pietra, parete attrezzata, pavimento marrone, soffitto in perlinato e pannellatura

With two teen daughters, a one bathroom house isn’t going to cut it. In order to keep the peace, our clients tore down an existing house in Richmond, BC to build a dream home suitable for a growing family. The plan. To keep the business on the main floor, complete with gym and media room, and have the bedrooms on the upper floor to retreat to for moments of tranquility. Designed in an Arts and Crafts manner, the home’s facade and interior impeccably flow together. Most of the rooms have craftsman style custom millwork designed for continuity. The highlight of the main floor is the dining room with a ridge skylight where ship-lap and exposed beams are used as finishing touches. Large windows were installed throughout to maximize light and two covered outdoor patios built for extra square footage. The kitchen overlooks the great room and comes with a separate wok kitchen. You can never have too many kitchens! The upper floor was designed with a Jack and Jill bathroom for the girls and a fourth bedroom with en-suite for one of them to move to when the need presents itself. Mom and dad thought things through and kept their master bedroom and en-suite on the opposite side of the floor. With such a well thought out floor plan, this home is sure to please for years to come.
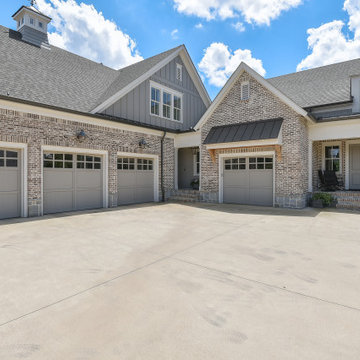
Craftsman style custom home designed by Caldwell-Cline Architects and Designers. Gray brick, blue siding, and dark blue shutters. 4 car garage.
Esempio della villa ampia blu american style a due piani con rivestimenti misti e copertura a scandole
Esempio della villa ampia blu american style a due piani con rivestimenti misti e copertura a scandole
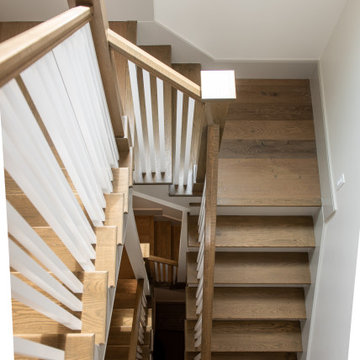
Idee per una grande scala a "U" stile americano con pedata in legno, alzata in legno e parapetto in legno
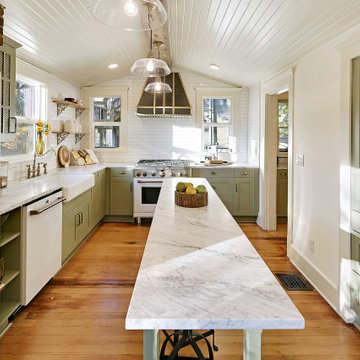
A stunning remodeled kitchen in this 1902 craftsman home, with beautifully curated elements and timeless materials offer a modern edge within a more traditional setting.
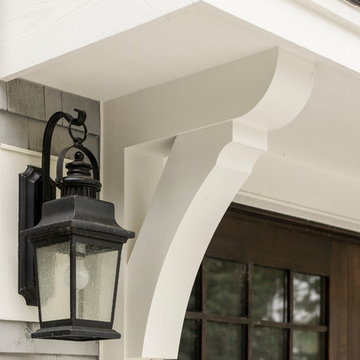
Spacecrafting / Architectural Photography
Idee per la villa grigia american style a due piani di medie dimensioni con rivestimento in legno, tetto a capanna e copertura in metallo o lamiera
Idee per la villa grigia american style a due piani di medie dimensioni con rivestimento in legno, tetto a capanna e copertura in metallo o lamiera
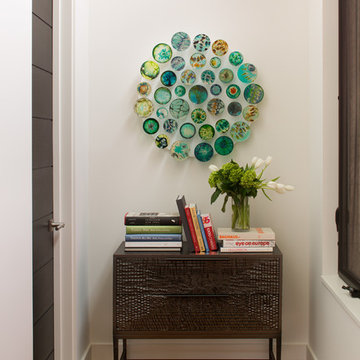
Brady Architectural Photography
Idee per un ingresso o corridoio american style con pareti bianche, pavimento in legno massello medio e pavimento marrone
Idee per un ingresso o corridoio american style con pareti bianche, pavimento in legno massello medio e pavimento marrone
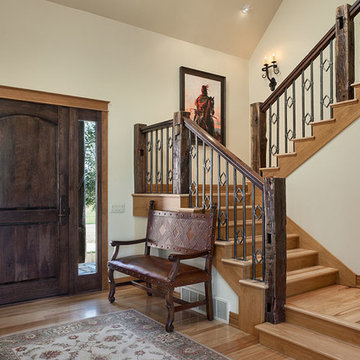
The remodeled entry and stair hall features a custom reclaimed wood and wrought iron balustrade. Roger Wade photo.
Immagine di un ingresso stile americano di medie dimensioni con pareti bianche, parquet chiaro, una porta singola, una porta in legno scuro e pavimento marrone
Immagine di un ingresso stile americano di medie dimensioni con pareti bianche, parquet chiaro, una porta singola, una porta in legno scuro e pavimento marrone
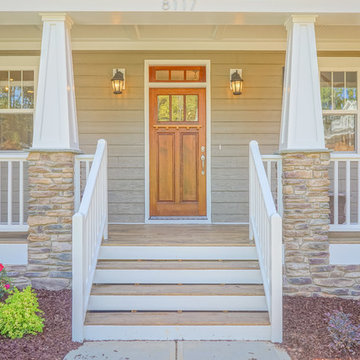
Brittany Wicked Photos
Ispirazione per la villa marrone american style a due piani di medie dimensioni con rivestimento con lastre in cemento, tetto a capanna e copertura a scandole
Ispirazione per la villa marrone american style a due piani di medie dimensioni con rivestimento con lastre in cemento, tetto a capanna e copertura a scandole
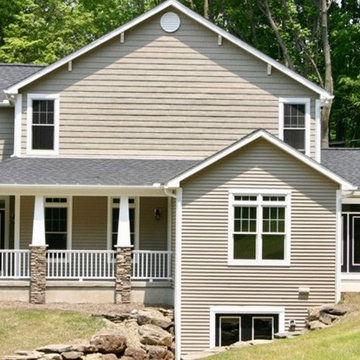
Idee per la villa grande beige american style a due piani con rivestimento in vinile, tetto a capanna e copertura a scandole

Immagine di un soggiorno american style di medie dimensioni e aperto con pareti bianche, parquet scuro, pavimento marrone, sala formale, nessuna TV e nessun camino
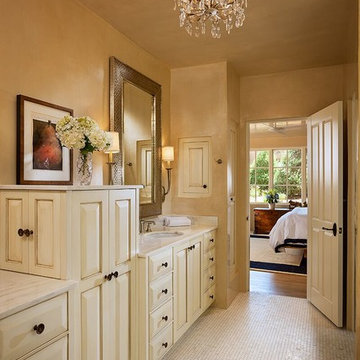
Esempio di una stanza da bagno padronale american style con pareti beige, pavimento con piastrelle a mosaico, lavabo sottopiano, ante con riquadro incassato, ante bianche e top in marmo
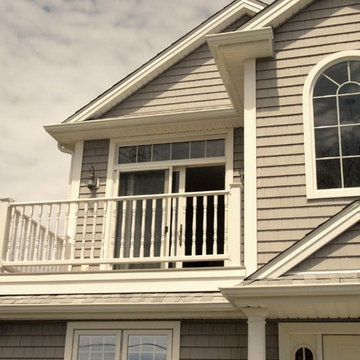
John T. Pugh, Architect, LLC is an architectural design firm located in Boston, Massachusetts. John is a registered architect, whose design work has been published and exhibited both nationally and internationally. In addition to his design accolades, John is a seasoned project manager who personally works with each client to design and craft their beautiful new residence or addition. Our firm can provide clients with seamless concept to construction close-out project delivery. If a client prefers working in a more traditional design-only basis, we warmly welcome that approach as well. “Customer first, customer focused” is our approach to every project."

Ehlen Creative Communications, LLC
Immagine di una sala lavanderia american style di medie dimensioni con lavello sottopiano, ante in stile shaker, ante in legno scuro, top in granito, pareti beige, pavimento in gres porcellanato, lavatrice e asciugatrice a colonna, pavimento beige e top nero
Immagine di una sala lavanderia american style di medie dimensioni con lavello sottopiano, ante in stile shaker, ante in legno scuro, top in granito, pareti beige, pavimento in gres porcellanato, lavatrice e asciugatrice a colonna, pavimento beige e top nero
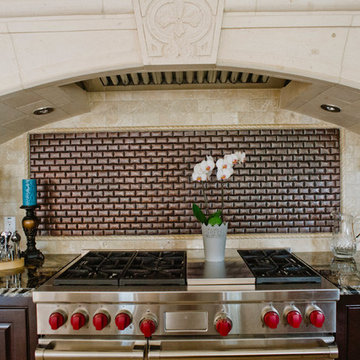
This spicy Hacienda style kitchen is candy for the eyes. Features include:
Custom carved Cantera stone range hood
Copper Sconce Lighting
Copper farmhouse sink and Copper Vegetable sink
Copper kitchen backsplash tile
Stainless steel appliances
Granite Counters
Drive up to practical luxury in this Hill Country Spanish Style home. The home is a classic hacienda architecture layout. It features 5 bedrooms, 2 outdoor living areas, and plenty of land to roam.
Classic materials used include:
Saltillo Tile - also known as terracotta tile, Spanish tile, Mexican tile, or Quarry tile
Cantera Stone - feature in Pinon, Tobacco Brown and Recinto colors
Copper sinks and copper sconce lighting
Travertine Flooring
Cantera Stone tile
Brick Pavers
Photos Provided by
April Mae Creative
aprilmaecreative.com
Tile provided by Rustico Tile and Stone - RusticoTile.com or call (512) 260-9111 / info@rusticotile.com
Construction by MelRay Corporation
45.106 Foto di case e interni american style
7


















