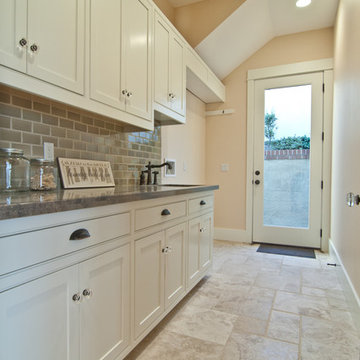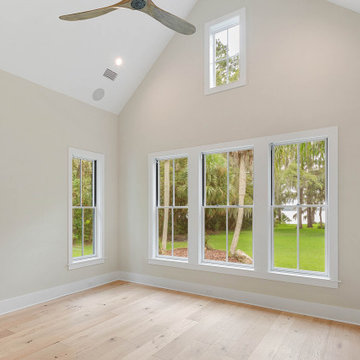45.104 Foto di case e interni american style
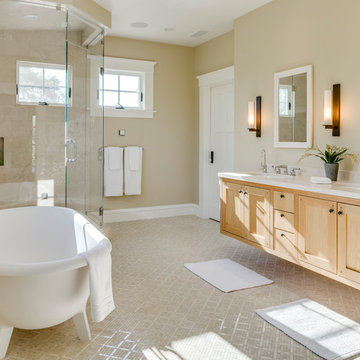
Esempio di una stanza da bagno padronale stile americano di medie dimensioni con ante con riquadro incassato, ante in legno chiaro, vasca freestanding, doccia ad angolo, WC a due pezzi, piastrelle beige, piastrelle in gres porcellanato, pareti beige, pavimento con piastrelle a mosaico, lavabo sottopiano, top in quarzo composito, pavimento beige, porta doccia a battente e top bianco

Photo by Wendy Waltz.
Esempio di una piccola stanza da bagno padronale stile americano con ante in stile shaker, ante in legno scuro, doccia ad angolo, WC a due pezzi, piastrelle bianche, piastrelle in ceramica, pareti bianche, pavimento con piastrelle in ceramica, lavabo sottopiano, top in quarzo composito, pavimento grigio, porta doccia a battente e top bianco
Esempio di una piccola stanza da bagno padronale stile americano con ante in stile shaker, ante in legno scuro, doccia ad angolo, WC a due pezzi, piastrelle bianche, piastrelle in ceramica, pareti bianche, pavimento con piastrelle in ceramica, lavabo sottopiano, top in quarzo composito, pavimento grigio, porta doccia a battente e top bianco

The finished basement with a home office, laundry space, and built in shelves.
Ispirazione per una taverna stile americano con pareti grigie, moquette, pavimento grigio e nessun camino
Ispirazione per una taverna stile americano con pareti grigie, moquette, pavimento grigio e nessun camino

Idee per la facciata di una casa blu american style a un piano con rivestimento in mattoni
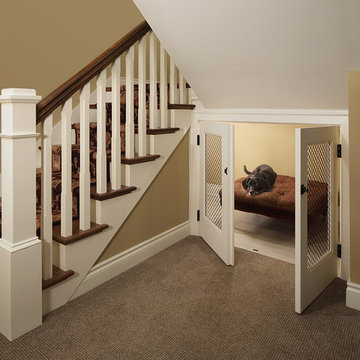
Tricia Shay Photography
Foto di una scala stile americano con parapetto in legno, pedata in legno e alzata in legno verniciato
Foto di una scala stile americano con parapetto in legno, pedata in legno e alzata in legno verniciato

Shoot 2 Sell
Esempio di un bagno di servizio american style di medie dimensioni con ante in stile shaker, ante marroni, WC monopezzo, pareti bianche, pavimento in gres porcellanato, lavabo sottopiano, top in quarzo composito e pavimento grigio
Esempio di un bagno di servizio american style di medie dimensioni con ante in stile shaker, ante marroni, WC monopezzo, pareti bianche, pavimento in gres porcellanato, lavabo sottopiano, top in quarzo composito e pavimento grigio
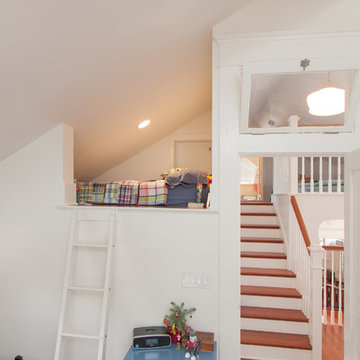
Immagine di una camera da letto stile loft stile americano di medie dimensioni con pareti bianche, pavimento in legno massello medio e nessun camino

Kirsten Sessions Photography
Idee per una grande lavanderia multiuso stile americano con lavello sottopiano, ante in stile shaker, ante bianche, top in quarzo composito, pavimento in vinile, lavatrice e asciugatrice affiancate e pareti bianche
Idee per una grande lavanderia multiuso stile americano con lavello sottopiano, ante in stile shaker, ante bianche, top in quarzo composito, pavimento in vinile, lavatrice e asciugatrice affiancate e pareti bianche
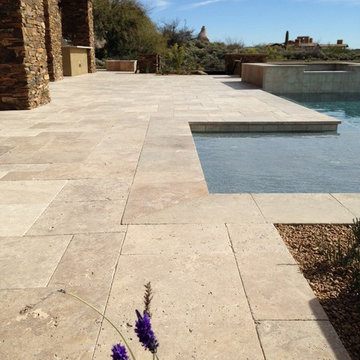
Foto di una grande piscina american style a "L" dietro casa con una vasca idromassaggio e pavimentazioni in pietra naturale
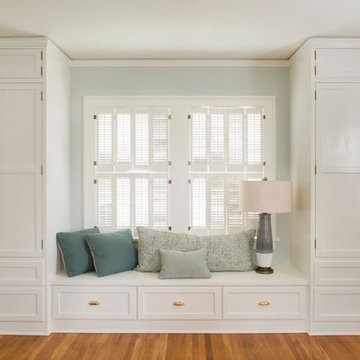
Stephen Cridland Photography
Idee per una camera matrimoniale american style di medie dimensioni con pareti grigie e parquet chiaro
Idee per una camera matrimoniale american style di medie dimensioni con pareti grigie e parquet chiaro
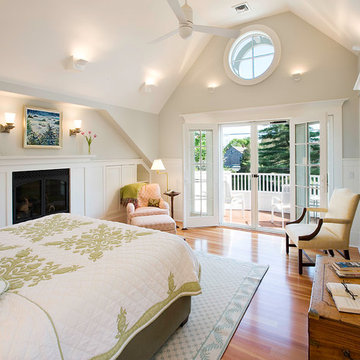
Architect: Christopher Hall Architect, Inc.
Photgraphy: Warren Patterson
Immagine di una camera da letto american style
Immagine di una camera da letto american style

The best of the present and past merge in this distinctive new design inspired by two classic all-American architectural styles. The roomy main floor includes a spacious living room, well-planned kitchen and dining area, large (15- by 15-foot) library and a handy mud room perfect for family living. Upstairs three family bedrooms await. The lower level features a family room, large home theater, billiards area and an exercise
room.

Doug Burke Photography
Esempio di un'ampia stanza da bagno padronale american style con vasca sottopiano, pareti beige, pavimento in travertino, doccia ad angolo, piastrelle beige, piastrelle in pietra, lavabo a bacinella, ante con bugna sagomata, ante in legno bruno e top in granito
Esempio di un'ampia stanza da bagno padronale american style con vasca sottopiano, pareti beige, pavimento in travertino, doccia ad angolo, piastrelle beige, piastrelle in pietra, lavabo a bacinella, ante con bugna sagomata, ante in legno bruno e top in granito
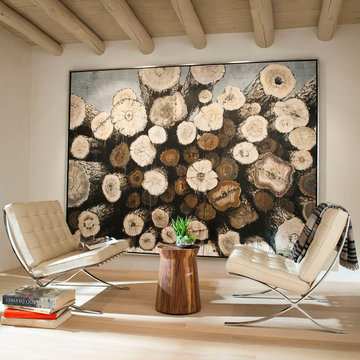
Ispirazione per un soggiorno stile americano di medie dimensioni e chiuso con pareti bianche, parquet chiaro, camino ad angolo e cornice del camino in intonaco
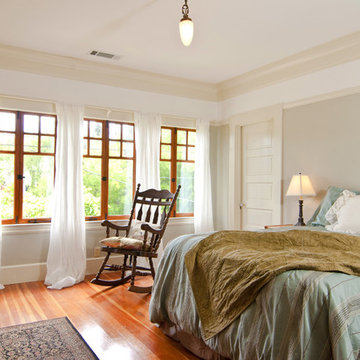
This charming Craftsman classic style home has a large inviting front porch, original architectural details and woodwork throughout. The original two-story 1,963 sq foot home was built in 1912 with 4 bedrooms and 1 bathroom. Our design build project added 700 sq feet to the home and 1,050 sq feet to the outdoor living space. This outdoor living space included a roof top deck and a 2 story lower deck all made of Ipe decking and traditional custom designed railings. In the formal dining room, our master craftsman restored and rebuilt the trim, wainscoting, beamed ceilings, and the built-in hutch. The quaint kitchen was brought back to life with new cabinetry made from douglas fir and also upgraded with a brand new bathroom and laundry room. Throughout the home we replaced the windows with energy effecient double pane windows and new hardwood floors that also provide radiant heating. It is evident that attention to detail was a primary focus during this project as our team worked diligently to maintain the traditional look and feel of the home

Esempio di una sala lavanderia american style di medie dimensioni con lavello stile country, top in quarzite, pareti grigie, pavimento in legno massello medio, lavatrice e asciugatrice affiancate, pavimento grigio, ante in stile shaker, ante in legno bruno e top bianco

Our clients are a family with three young kids. They wanted to open up and expand their kitchen so their kids could have space to move around, and it gave our clients the opportunity to keep a close eye on the children during meal preparation and remain involved in their activities. By relocating their laundry room, removing some interior walls, and moving their downstairs bathroom we were able to create a beautiful open space. The LaCantina doors and back patio we installed really open up the space even more and allow for wonderful indoor-outdoor living. Keeping the historic feel of the house was important, so we brought the house into the modern era while maintaining a high level of craftsmanship to preserve the historic ambiance. The bar area with soapstone counters with the warm wood tone of the cabinets and glass on the cabinet doors looks exquisite.

Esempio di un bagno di servizio american style di medie dimensioni con consolle stile comò, ante in legno scuro, WC a due pezzi, pareti multicolore, pavimento in legno massello medio, lavabo a bacinella, pavimento marrone, top beige, mobile bagno freestanding, carta da parati e top in granito
45.104 Foto di case e interni american style
9


















