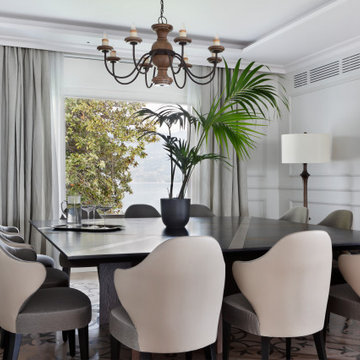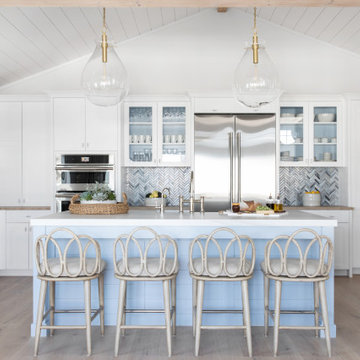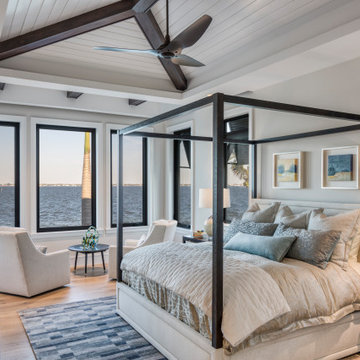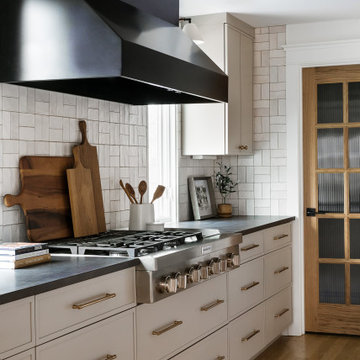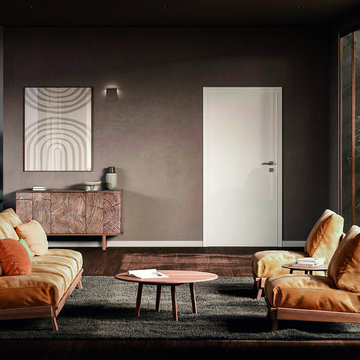Foto di case e interni in stile marinaro

Renovations + Design by Allison Merritt Design, Photography by Ryan Garvin
Foto di una cucina stile marino con lavello sottopiano, ante in stile shaker, ante bianche, top in quarzite, paraspruzzi bianco, paraspruzzi in legno, elettrodomestici da incasso, parquet chiaro e top bianco
Foto di una cucina stile marino con lavello sottopiano, ante in stile shaker, ante bianche, top in quarzite, paraspruzzi bianco, paraspruzzi in legno, elettrodomestici da incasso, parquet chiaro e top bianco

Our clients wanted to stay true to the style of this 1930's home with their kitchen renovation. Changing the footprint of the kitchen to include smaller rooms, we were able to provide this family their dream kitchen with all of the modern conveniences like a walk in pantry, a large seating island, custom cabinetry and appliances. It is now a sunny, open family kitchen.
Trova il professionista locale adatto per il tuo progetto
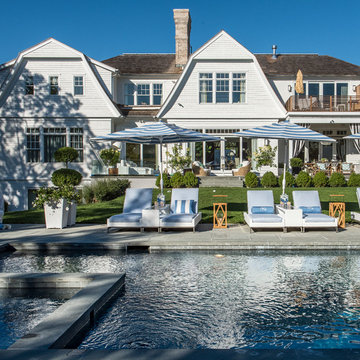
Pool space at the Hampton Designer Showhouse 2016, all items courtesy of Frontgate.
Photo | Alan Barry Photography
Immagine di una piscina costiera
Immagine di una piscina costiera
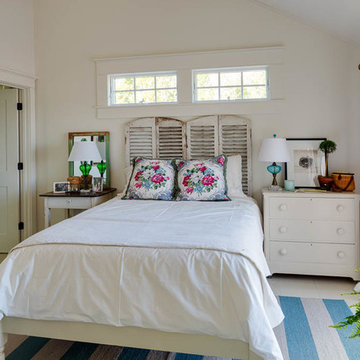
This quaint beach cottage is nestled on the coastal shores of Martha's Vineyard.
Idee per una camera degli ospiti stile marino di medie dimensioni con pareti bianche, pavimento con piastrelle in ceramica e nessun camino
Idee per una camera degli ospiti stile marino di medie dimensioni con pareti bianche, pavimento con piastrelle in ceramica e nessun camino
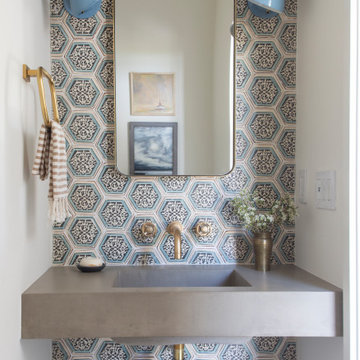
Immagine di un bagno di servizio stile marino con piastrelle multicolore, pareti grigie, lavabo integrato e top grigio

Interior furnishings design - Sophie Metz Design. ,
Nantucket Architectural Photography
Immagine di una camera degli ospiti stile marinaro di medie dimensioni con pareti bianche, parquet chiaro e nessun camino
Immagine di una camera degli ospiti stile marinaro di medie dimensioni con pareti bianche, parquet chiaro e nessun camino
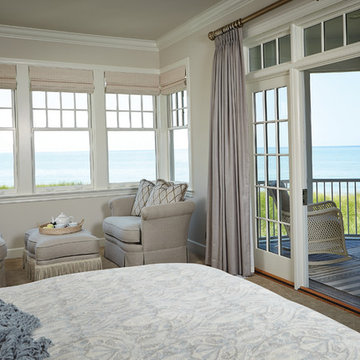
This bedroom has a small sitting area and an attached porch looking over Lake Michigan.
Immagine di una camera da letto costiera
Immagine di una camera da letto costiera

Ispirazione per una stanza da bagno per bambini stile marino con ante in stile shaker, ante blu, vasca ad alcova, piastrelle bianche, piastrelle diamantate, pareti bianche, lavabo sottopiano, pavimento multicolore, top bianco, vasca/doccia, WC a due pezzi, pavimento in cementine, top in quarzo composito e doccia con tenda

As innkeepers, Lois and Evan Evans know all about hospitality. So after buying a 1955 Cape Cod cottage whose interiors hadn’t been updated since the 1970s, they set out on a whole-house renovation, a major focus of which was the kitchen.
The goal of this renovation was to create a space that would be efficient and inviting for entertaining, as well as compatible with the home’s beach-cottage style.
Cape Associates removed the wall separating the kitchen from the dining room to create an open, airy layout. The ceilings were raised and clad in shiplap siding and highlighted with new pine beams, reflective of the cottage style of the home. New windows add a vintage look.
The designer used a whitewashed palette and traditional cabinetry to push a casual and beachy vibe, while granite countertops add a touch of elegance.
The layout was rearranged to include an island that’s roomy enough for casual meals and for guests to hang around when the owners are prepping party meals.
Placing the main sink and dishwasher in the island instead of the usual under-the-window spot was a decision made by Lois early in the planning stages. “If we have guests over, I can face everyone when I’m rinsing vegetables or washing dishes,” she says. “Otherwise, my back would be turned.”
The old avocado-hued linoleum flooring had an unexpected bonus: preserving the original oak floors, which were refinished.
The new layout includes room for the homeowners’ hutch from their previous residence, as well as an old pot-bellied stove, a family heirloom. A glass-front cabinet allows the homeowners to show off colorful dishes. Bringing the cabinet down to counter level adds more storage. Stacking the microwave, oven and warming drawer adds efficiency.

Forever Plaid!
Full bath with unique grey plaid tile on the floor and subway tile in the bathtub/shower area.
Ispirazione per una stanza da bagno stile marinaro con ante in stile shaker, ante bianche, vasca ad alcova, vasca/doccia, pareti verdi, pavimento con piastrelle a mosaico, lavabo sottopiano, pavimento multicolore, doccia con tenda, top bianco, un lavabo e mobile bagno freestanding
Ispirazione per una stanza da bagno stile marinaro con ante in stile shaker, ante bianche, vasca ad alcova, vasca/doccia, pareti verdi, pavimento con piastrelle a mosaico, lavabo sottopiano, pavimento multicolore, doccia con tenda, top bianco, un lavabo e mobile bagno freestanding

Idee per una grande cucina costiera con lavello stile country, ante in stile shaker, ante bianche, top in quarzo composito, paraspruzzi bianco, paraspruzzi con piastrelle diamantate, elettrodomestici in acciaio inossidabile, parquet chiaro, pavimento beige e top bianco

Rob Karosis Photography
Ispirazione per uno studio stile marino con libreria e pavimento in legno massello medio
Ispirazione per uno studio stile marino con libreria e pavimento in legno massello medio
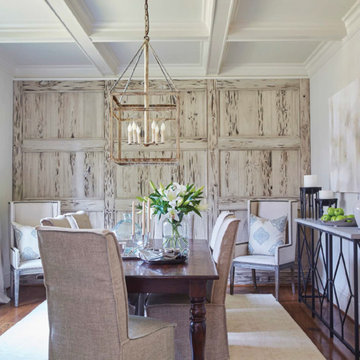
Immagine di una grande sala da pranzo stile marino chiusa con pareti beige, pavimento in legno massello medio, nessun camino e pavimento marrone
Foto di case e interni in stile marinaro

Casey Dunn Photography
Idee per una grande cucina costiera con ante bianche, top in marmo, elettrodomestici in acciaio inossidabile, parquet chiaro, nessun'anta, lavello stile country, paraspruzzi bianco e paraspruzzi in legno
Idee per una grande cucina costiera con ante bianche, top in marmo, elettrodomestici in acciaio inossidabile, parquet chiaro, nessun'anta, lavello stile country, paraspruzzi bianco e paraspruzzi in legno

Foto di una stanza da bagno padronale stile marino di medie dimensioni con ante lisce, ante blu, lavabo sottopiano, top in quarzite, top bianco, un lavabo e mobile bagno freestanding

Interior Design: Liz Stiving-Nichols Photography: Michael J. Lee
Foto di uno studio costiero con pareti bianche, parquet chiaro, scrivania autoportante, pavimento beige, travi a vista, soffitto in perlinato e soffitto a volta
Foto di uno studio costiero con pareti bianche, parquet chiaro, scrivania autoportante, pavimento beige, travi a vista, soffitto in perlinato e soffitto a volta
1


















