Foto di case e interni in stile marinaro

This cozy lake cottage skillfully incorporates a number of features that would normally be restricted to a larger home design. A glance of the exterior reveals a simple story and a half gable running the length of the home, enveloping the majority of the interior spaces. To the rear, a pair of gables with copper roofing flanks a covered dining area and screened porch. Inside, a linear foyer reveals a generous staircase with cascading landing.
Further back, a centrally placed kitchen is connected to all of the other main level entertaining spaces through expansive cased openings. A private study serves as the perfect buffer between the homes master suite and living room. Despite its small footprint, the master suite manages to incorporate several closets, built-ins, and adjacent master bath complete with a soaker tub flanked by separate enclosures for a shower and water closet.
Upstairs, a generous double vanity bathroom is shared by a bunkroom, exercise space, and private bedroom. The bunkroom is configured to provide sleeping accommodations for up to 4 people. The rear-facing exercise has great views of the lake through a set of windows that overlook the copper roof of the screened porch below.

This bathroom has a beach theme going through it. Porcelain tile on the floor and white cabinetry make this space look luxurious and spa like! Photos by Preview First.

This coastal, contemporary Tiny Home features a warm yet industrial style kitchen with stainless steel counters and husky tool drawers with black cabinets. the silver metal counters are complimented by grey subway tiling as a backsplash against the warmth of the locally sourced curly mango wood windowsill ledge. I mango wood windowsill also acts as a pass-through window to an outdoor bar and seating area on the deck. Entertaining guests right from the kitchen essentially makes this a wet-bar. LED track lighting adds the right amount of accent lighting and brightness to the area. The window is actually a french door that is mirrored on the opposite side of the kitchen. This kitchen has 7-foot long stainless steel counters on either end. There are stainless steel outlet covers to match the industrial look. There are stained exposed beams adding a cozy and stylish feeling to the room. To the back end of the kitchen is a frosted glass pocket door leading to the bathroom. All shelving is made of Hawaiian locally sourced curly mango wood. A stainless steel fridge matches the rest of the style and is built-in to the staircase of this tiny home. Dish drying racks are hung on the wall to conserve space and reduce clutter.
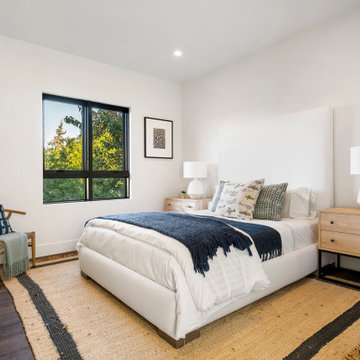
Idee per una camera degli ospiti stile marinaro di medie dimensioni con pareti bianche, parquet chiaro e pavimento marrone
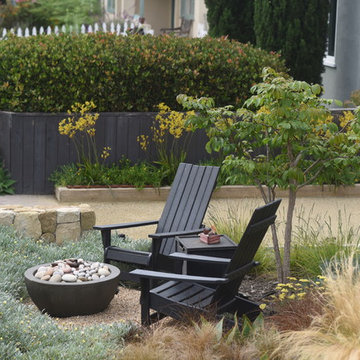
The seating area is located near the sidewalk and the bocce ball court driveway for convenient socializing. The African Tulip Tree will eventually provide shade to the seating area.

This gorgeous navy grasscloth is actually a durable vinyl look-alike, doing double duty in this powder room.
Ispirazione per un bagno di servizio stile marino di medie dimensioni con ante con riquadro incassato, ante bianche, WC monopezzo, pareti blu, pavimento in legno massello medio, lavabo a bacinella, top in quarzo composito, pavimento marrone, top grigio, mobile bagno incassato e carta da parati
Ispirazione per un bagno di servizio stile marino di medie dimensioni con ante con riquadro incassato, ante bianche, WC monopezzo, pareti blu, pavimento in legno massello medio, lavabo a bacinella, top in quarzo composito, pavimento marrone, top grigio, mobile bagno incassato e carta da parati

Esempio di un piccolo bagno di servizio stile marino con ante in stile shaker, ante blu, piastrelle bianche, piastrelle di marmo, pareti grigie, pavimento in legno massello medio, lavabo sottopiano, top in quarzo composito, pavimento marrone e top bianco

Esempio di una piccola sala da pranzo aperta verso la cucina costiera con pareti grigie, parquet chiaro e nessun camino
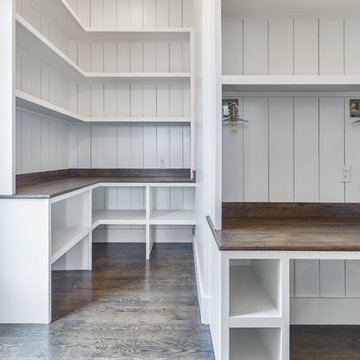
Idee per una grande cucina stile marinaro con parquet scuro, pavimento marrone e top bianco
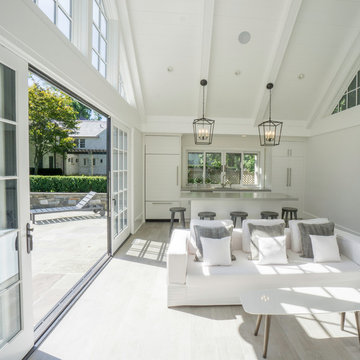
The owners of this pool house wanted a bright, airy and modern structure. It features a bathroom and a large space for entertaining and relaxing. A vaulted ceiling and oversized sliding glass doors bring the outdoors inside. Ceramic tile flooring is durable and enhances the contemporary, minimalistic vibe of the space.

Ispirazione per la facciata di una casa piccola beige stile marinaro a due piani con rivestimento in legno
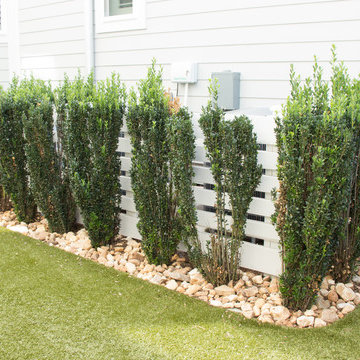
Sky Pencil Japanese holly is a perfect natural barrier to disguise an enclosure. Planted in a bed of Tennessee river rock and surrounded by beautiful synthetic turf, the Seagrove Beach homeowners can enjoy their small space without being distracted by unsightly utilities.
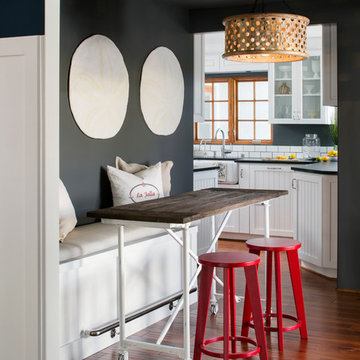
This adorable beach cottage is in the heart of the village of La Jolla in San Diego. The goals were to brighten up the space and be the perfect beach get-away for the client whose permanent residence is in Arizona. Some of the ways we achieved the goals was to place an extra high custom board and batten in the great room and by refinishing the kitchen cabinets (which were in excellent shape) white. We created interest through extreme proportions and contrast. Though there are a lot of white elements, they are all offset by a smaller portion of very dark elements. We also played with texture and pattern through wallpaper, natural reclaimed wood elements and rugs. This was all kept in balance by using a simplified color palate minimal layering.
I am so grateful for this client as they were extremely trusting and open to ideas. To see what the space looked like before the remodel you can go to the gallery page of the website www.cmnaturaldesigns.com
Photography by: Chipper Hatter
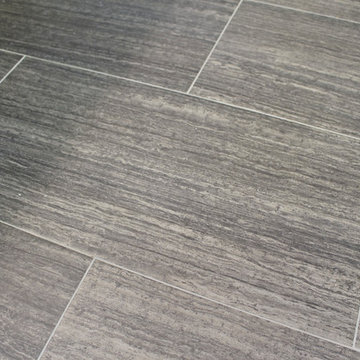
Immagine di una stanza da bagno padronale costiera di medie dimensioni con vasca/doccia, piastrelle grigie e pareti bianche

The layout of this bathroom was reconfigured by locating the new tub on the rear wall, and putting the toilet on the left of the vanity.
The wall on the left of the existing vanity was taken out.

Coastal inspired bathroom remodel with a white and blue color scheme accented with brass and brushed nickel. The design features a board and batten wall detail, open shelving niche with wicker baskets for added texture and storage, a double sink vanity in a beautiful ink blue color with shaker style doors and a white quartz counter top which adds a light and airy feeling to the space. The alcove shower is tiled from floor to ceiling with a marble pattern porcelain tile which includes a niche for shampoo and a penny round tile mosaic floor detail. The wall and ceiling color is SW Westhighland White 7566.
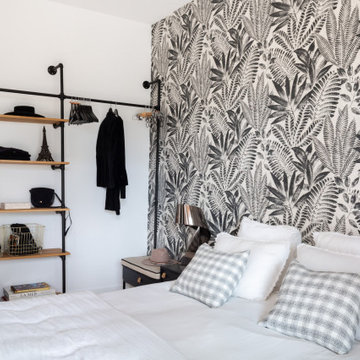
Des rangements sur mesure dans toutes les pièces pour une grande praticité.
Des espaces ouverts avec un volume optimisé.
Une harmonie des couleurs et des matériaux pour une ambiance sobre, épurée et nature.
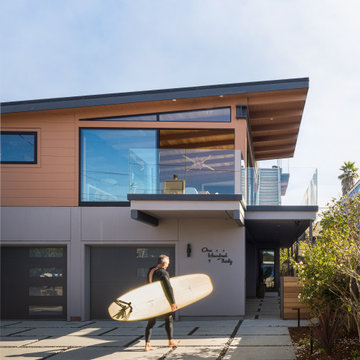
Ispirazione per la villa grigia stile marinaro a tre piani di medie dimensioni
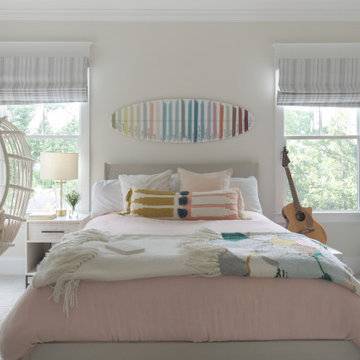
This fun, teen space has everything a girl could want: chic storage, eclectic accessories and tons of style! Accent pieces in soft, muted colors bring cheery life to the neutral palette. Varying shades of pastels were used throughout this soft space to create a calm, relaxing effect.

Esempio di una stanza da bagno padronale stile marinaro di medie dimensioni con ante lisce, ante verdi, vasca freestanding, doccia a filo pavimento, WC monopezzo, piastrelle bianche, piastrelle in gres porcellanato, pareti bianche, pavimento in gres porcellanato, lavabo a bacinella, top in superficie solida, pavimento grigio, doccia aperta, top bianco, nicchia, un lavabo e mobile bagno sospeso
Foto di case e interni in stile marinaro
1

















