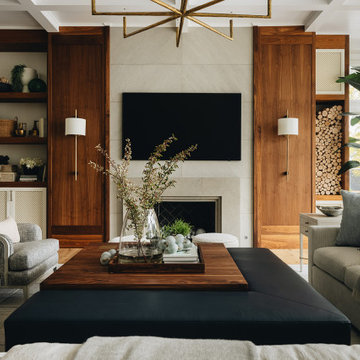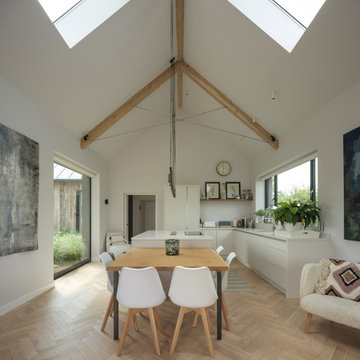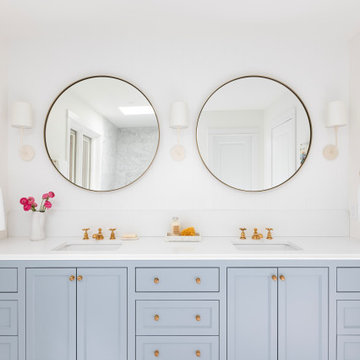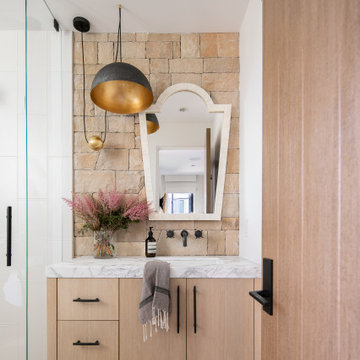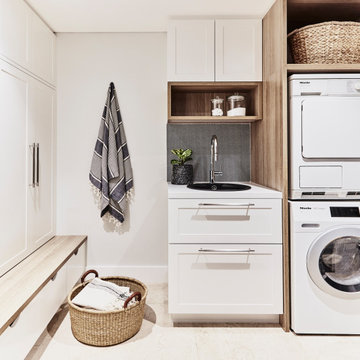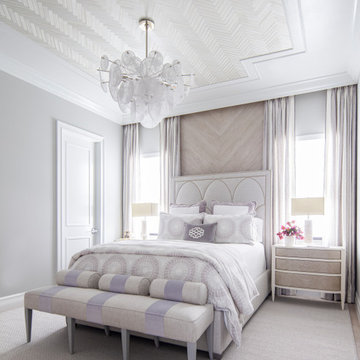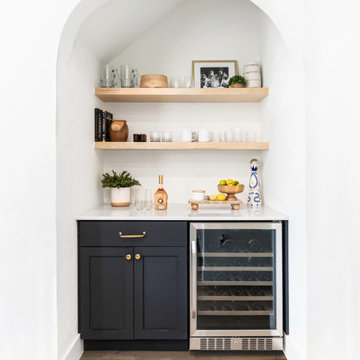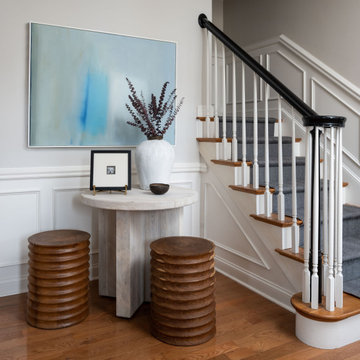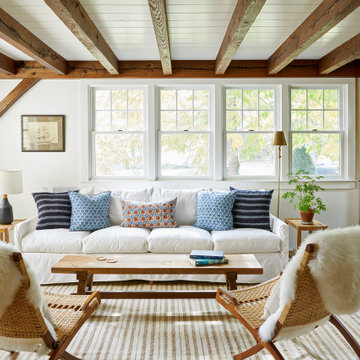Foto di case e interni in stile marinaro
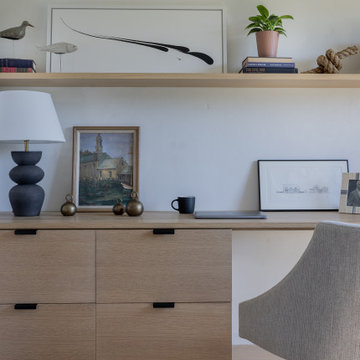
Interior Design: Liz Stiving-Nicholas Architecture: Estes Twombly Titrington Photographer: Michael J. Lee
Ispirazione per uno studio stile marino
Ispirazione per uno studio stile marino

Situated along the coastal foreshore of Inverloch surf beach, this 7.4 star energy efficient home represents a lifestyle change for our clients. ‘’The Nest’’, derived from its nestled-among-the-trees feel, is a peaceful dwelling integrated into the beautiful surrounding landscape.
Inspired by the quintessential Australian landscape, we used rustic tones of natural wood, grey brickwork and deep eucalyptus in the external palette to create a symbiotic relationship between the built form and nature.
The Nest is a home designed to be multi purpose and to facilitate the expansion and contraction of a family household. It integrates users with the external environment both visually and physically, to create a space fully embracive of nature.
Trova il professionista locale adatto per il tuo progetto

https://www.lowellcustomhomes.com
Photo by www.aimeemazzenga.com
Interior Design by www.northshorenest.com
Relaxed luxury on the shore of beautiful Geneva Lake in Wisconsin.

Immagine di un grande patio o portico stile marinaro nel cortile laterale con lastre di cemento e una pergola
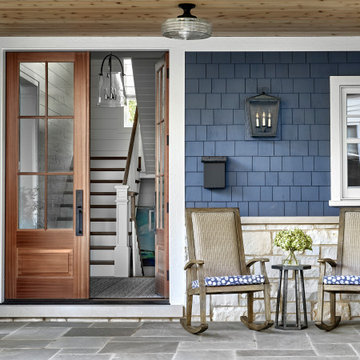
Single family home with a coastal and farmhouse aesthetic.
Esempio di un portico costiero di medie dimensioni
Esempio di un portico costiero di medie dimensioni

Small vanity in white bathroom, with baby clue tile accents, sliding glass door with rain shower.
Idee per una piccola stanza da bagno padronale stile marinaro con ante bianche, piastrelle blu, pareti bianche, porta doccia scorrevole e un lavabo
Idee per una piccola stanza da bagno padronale stile marinaro con ante bianche, piastrelle blu, pareti bianche, porta doccia scorrevole e un lavabo

Immagine di un piccolo bagno di servizio costiero con WC a due pezzi, pareti blu, pavimento in cementine, lavabo a consolle, pavimento blu, mobile bagno freestanding e pareti in perlinato

Photo by Mellon Studio
Ispirazione per un patio o portico stile marinaro con un caminetto, piastrelle e una pergola
Ispirazione per un patio o portico stile marinaro con un caminetto, piastrelle e una pergola
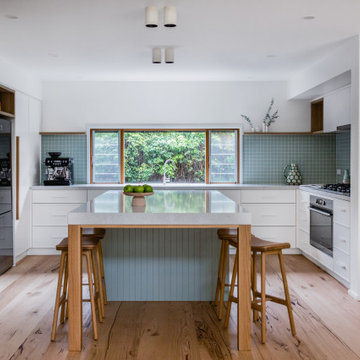
Renovation of a coastal residence on the Morning Peninsular
Esempio di una cucina stile marino di medie dimensioni
Esempio di una cucina stile marino di medie dimensioni
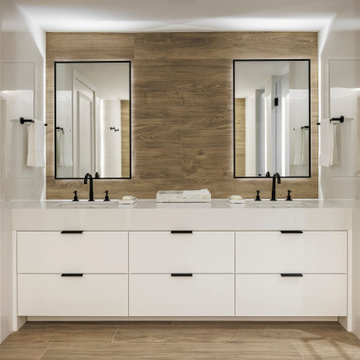
Immagine di una stanza da bagno padronale stile marino di medie dimensioni con ante bianche, pareti marroni, lavabo sottopiano, due lavabi e mobile bagno incassato
Foto di case e interni in stile marinaro

The Ranch Pass Project consisted of architectural design services for a new home of around 3,400 square feet. The design of the new house includes four bedrooms, one office, a living room, dining room, kitchen, scullery, laundry/mud room, upstairs children’s playroom and a three-car garage, including the design of built-in cabinets throughout. The design style is traditional with Northeast turn-of-the-century architectural elements and a white brick exterior. Design challenges encountered with this project included working with a flood plain encroachment in the property as well as situating the house appropriately in relation to the street and everyday use of the site. The design solution was to site the home to the east of the property, to allow easy vehicle access, views of the site and minimal tree disturbance while accommodating the flood plain accordingly.
6


















