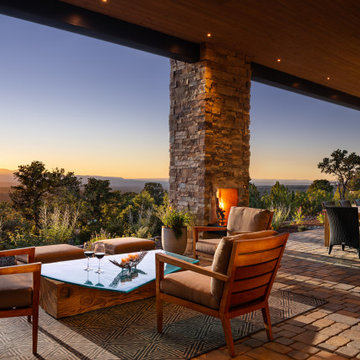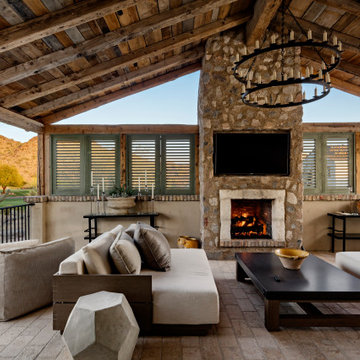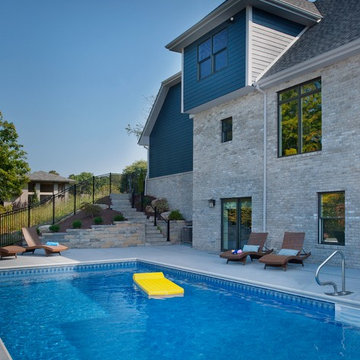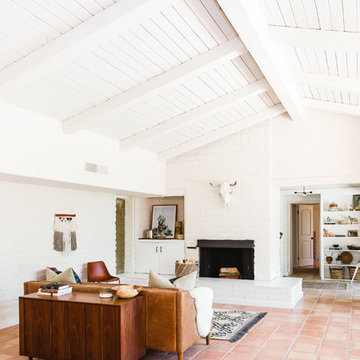652.747 Foto di case e interni american style
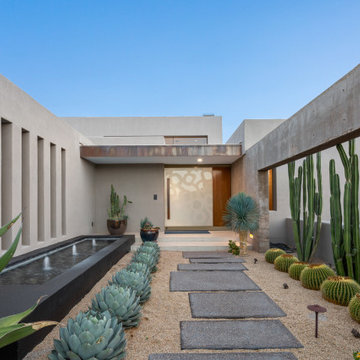
Pool of the Kim Residence.
Architect - Tate Studio Architects
Interior- Tate Studio Architects
Builder- Phil Nichols Custom Homes
Photo - @eif_images

Esempio di un piccolo angolo bar senza lavandino stile americano con lavello sottopiano, ante con bugna sagomata, ante in legno bruno, top in quarzite, paraspruzzi beige, paraspruzzi con piastrelle in pietra, pavimento in legno massello medio, pavimento marrone e top beige
Trova il professionista locale adatto per il tuo progetto
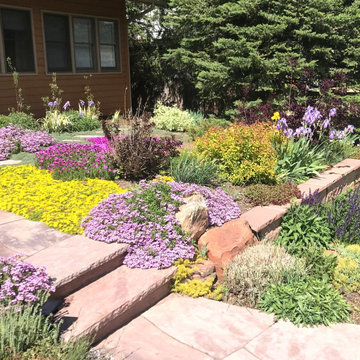
Low masonry retaining wall separates the yard, and allows for a layering of heights and containment of faster growing species. The rock retains heat, creating micro-zones that can help temperature sensitive flowers through our capricious Colorado springtime!
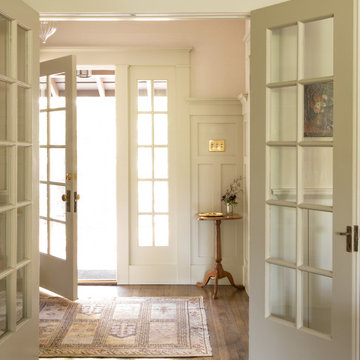
Foto di un ingresso stile americano con pavimento in legno massello medio, una porta bianca e pavimento marrone

This small basement remodel includes both an entertainment space as well as a workout space. To keep things tidy, additional storage was designed to include a custom-built day bed or seating area.

The front porch of the existing house remained. It made a good proportional guide for expanding the 2nd floor. The master bathroom bumps out to the side. And, hand sawn wood brackets hold up the traditional flying-rafter eaves.
Max Sall Photography
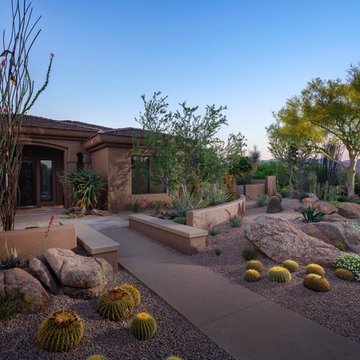
Immagine di un giardino xeriscape stile americano di medie dimensioni e davanti casa con ghiaia

Fantastic semi-custom 4 bedroom, 3.5 bath traditional home in popular N Main area of town. Awesome floorplan - open and modern! Large living room with coffered accent wall and built-in cabinets that flank the fireplace. Gorgeous kitchen with custom granite countertops, stainless gas appliances, island, breakfast bar, and walk in pantry with an awesome barn door. Off the spacious dining room you'll find the private covered porch that could be another living space. Master suite on main level with double vanities, custom shower and separate water closet. Large walk in closet is perfectly placed beside the walk in laundry room. Upstairs you will find 3 bedrooms and a den, perfect for family or guests. All this and a 2 car garage!

Ispirazione per un grande ingresso american style con pareti blu, parquet scuro e pavimento marrone

Craftsman Design & Renovation, LLC, Portland, Oregon, 2019 NARI CotY Award-Winning Residential Kitchen $100,001 to $150,000
Ispirazione per una grande cucina stile americano chiusa con lavello stile country, ante in stile shaker, top in saponaria, paraspruzzi verde, paraspruzzi con piastrelle in ceramica, elettrodomestici in acciaio inossidabile, pavimento in legno massello medio, ante in legno scuro, pavimento marrone e top nero
Ispirazione per una grande cucina stile americano chiusa con lavello stile country, ante in stile shaker, top in saponaria, paraspruzzi verde, paraspruzzi con piastrelle in ceramica, elettrodomestici in acciaio inossidabile, pavimento in legno massello medio, ante in legno scuro, pavimento marrone e top nero
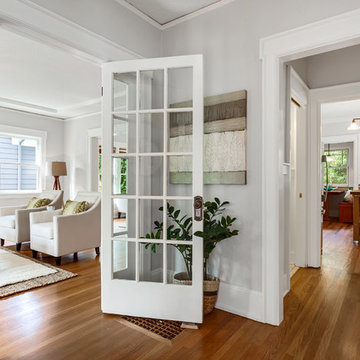
The ground floor hall leading to the living room and kitchen of this craftsman home.
Immagine di un ingresso o corridoio stile americano con pareti grigie e parquet scuro
Immagine di un ingresso o corridoio stile americano con pareti grigie e parquet scuro

Ispirazione per un portico stile americano di medie dimensioni e davanti casa con pavimentazioni in pietra naturale e un parasole
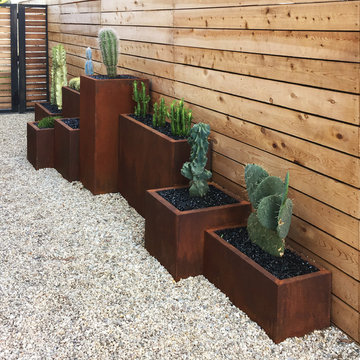
Large picture windows looked out onto the empty narrow side yard. Our solution was to create a dramatic 3D modular installation with CorTen Planters filled with low maintenance cacti.
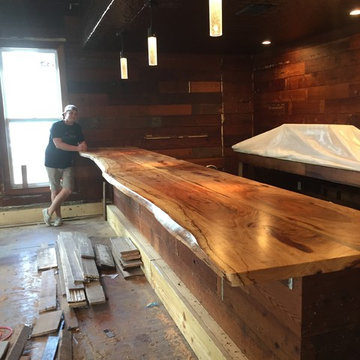
Expansive Bar Top in Pecan Live Edge Book Matched created for a Upscale Bar in Down Town Austin
Ispirazione per un piccolo bancone bar stile americano
Ispirazione per un piccolo bancone bar stile americano
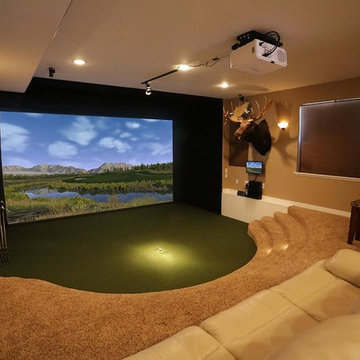
Foto di un grande home theatre stile americano chiuso con pareti beige, moquette, schermo di proiezione e pavimento beige
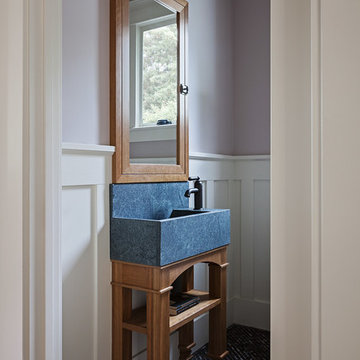
Michele Lee Wilson
Ispirazione per un bagno di servizio american style di medie dimensioni con pareti viola, lavabo a consolle e pavimento multicolore
Ispirazione per un bagno di servizio american style di medie dimensioni con pareti viola, lavabo a consolle e pavimento multicolore
652.747 Foto di case e interni american style
4


















