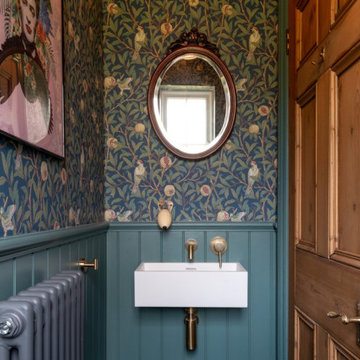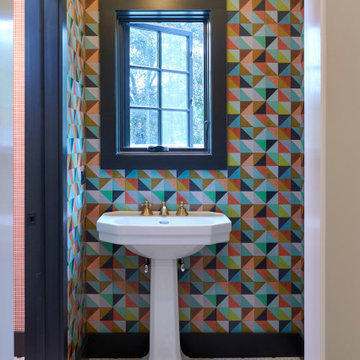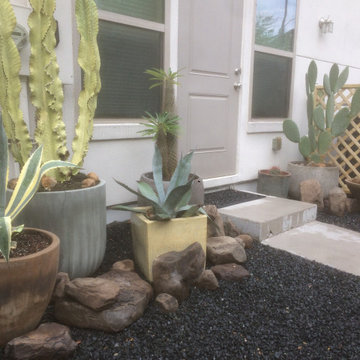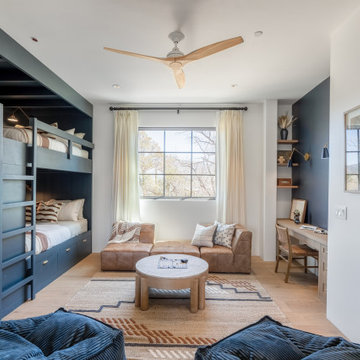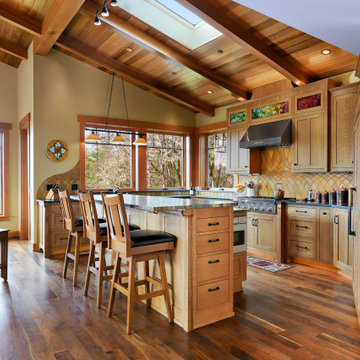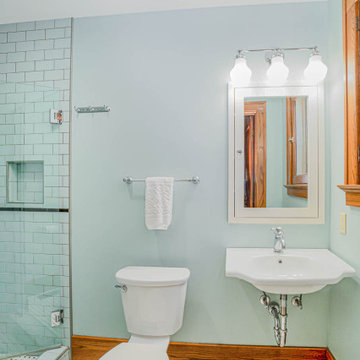652.746 Foto di case e interni american style
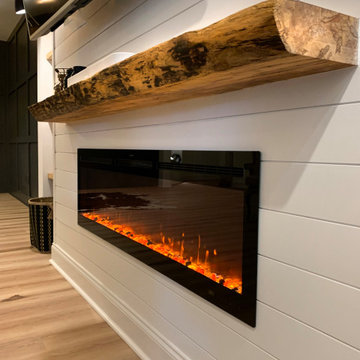
full basement remodel. Modern/craftsmen style.
Foto di una grande taverna american style con sbocco e pareti bianche
Foto di una grande taverna american style con sbocco e pareti bianche
Trova il professionista locale adatto per il tuo progetto
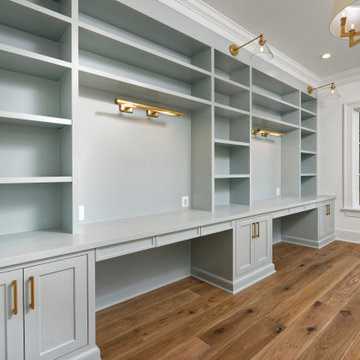
A return to vintage European Design. These beautiful classic and refined floors are crafted out of French White Oak, a premier hardwood species that has been used for everything from flooring to shipbuilding over the centuries due to its stability.

Arts and Crafts kitchen remodel in turn-of-the-century Portland Four Square, featuring a custom built-in eating nook, five-color inlay marmoleum flooring, maximized storage, and a one-of-a-kind handmade ceramic tile backsplash.
Photography by Kuda Photography

Kitchenette
Foto di un piccolo angolo bar con lavandino stile americano con lavello sottopiano, ante in stile shaker, ante in legno chiaro, top in saponaria, paraspruzzi nero, paraspruzzi in lastra di pietra, parquet chiaro, pavimento beige e top nero
Foto di un piccolo angolo bar con lavandino stile americano con lavello sottopiano, ante in stile shaker, ante in legno chiaro, top in saponaria, paraspruzzi nero, paraspruzzi in lastra di pietra, parquet chiaro, pavimento beige e top nero
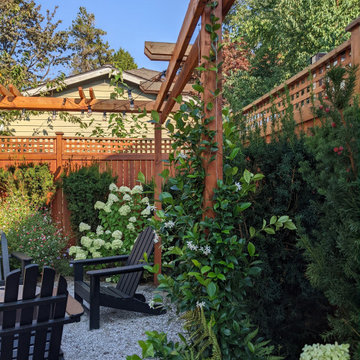
Foto di un piccolo patio o portico stile americano dietro casa con un focolare, graniglia di granito e una pergola
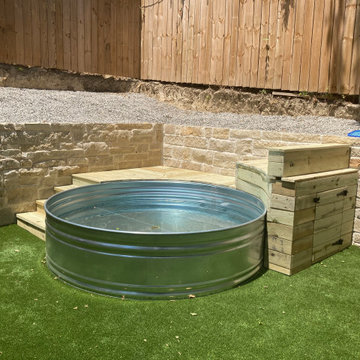
Immagine di una piccola piscina fuori terra american style rotonda dietro casa con pedane

A shower room with sink and vanity, and access from the hall, was notched out of the oversized primary bathroom. The blue 3" x 6" tile satisfied the homeowners' blue wish list item. The contrast of the blue tile and the terra cotta shower floor plus the stained crown molding has a Napa Valley vibe. The shower room is complete with a hinged glass door, a shower seat, shelves, and a handheld shower head.
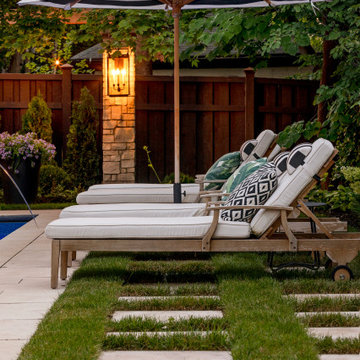
Ispirazione per un giardino stile americano esposto in pieno sole di medie dimensioni e dietro casa in estate con pavimentazioni in pietra naturale e recinzione in legno
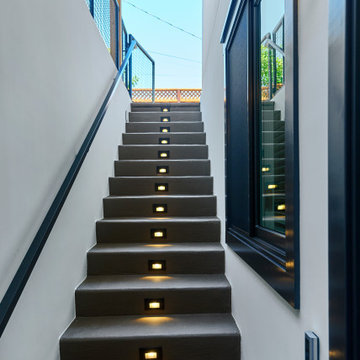
This staircase runs along the rear exterior of the house down to the finished basement.
Foto di una scala a rampa dritta american style di medie dimensioni con pedata in cemento, alzata in cemento e parapetto in metallo
Foto di una scala a rampa dritta american style di medie dimensioni con pedata in cemento, alzata in cemento e parapetto in metallo

Happy Cinco De Mayo!!! In celebration of this we decided to post a kitchen with a little Spanish flair! What a beautiful kitchen design by Matt!
Immagine di una cucina stile americano di medie dimensioni con lavello stile country, ante in stile shaker, ante marroni, top in quarzo composito, paraspruzzi arancione, paraspruzzi con piastrelle in ceramica, elettrodomestici in acciaio inossidabile, pavimento in cemento, penisola, pavimento marrone e top bianco
Immagine di una cucina stile americano di medie dimensioni con lavello stile country, ante in stile shaker, ante marroni, top in quarzo composito, paraspruzzi arancione, paraspruzzi con piastrelle in ceramica, elettrodomestici in acciaio inossidabile, pavimento in cemento, penisola, pavimento marrone e top bianco

This kitchen and butler's pantry designed by Andersonville Kitchen and Bath includes: Dura Supreme Custom Bria Cabinetry for the kitchen in Craftsman door style with 5 piece drawer fronts, stain color Mission on a quarter sawn oak wood species. The butler's pantry featured in this project showcase the same door style and stain color in an inset style. Countertops are Silestone quartz in Charcoal Soapstone with a suede finish.
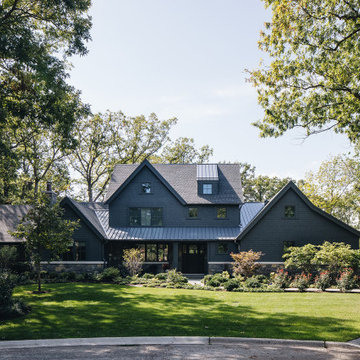
A minimal landscape treatment prioritizes the native plants and trees of the back woods, and a monochromatic color scheme on the exterior camouflage the home into the surroundings, making the home appear to rise right out of the Earth

Multiple rooflines, textured exterior finishes and lots of windows create this modern Craftsman home in the heart of Willow Glen. Wood, stone and glass harmonize beautifully, while the front patio encourages interactions with passers-by.

Create a space with bold contemporary colors that also hint to our Mexican heritage.
Idee per una cucina stile americano di medie dimensioni con ante verdi, paraspruzzi multicolore, paraspruzzi con piastrelle diamantate, elettrodomestici in acciaio inossidabile, pavimento in terracotta, pavimento arancione e top multicolore
Idee per una cucina stile americano di medie dimensioni con ante verdi, paraspruzzi multicolore, paraspruzzi con piastrelle diamantate, elettrodomestici in acciaio inossidabile, pavimento in terracotta, pavimento arancione e top multicolore
652.746 Foto di case e interni american style
5


















