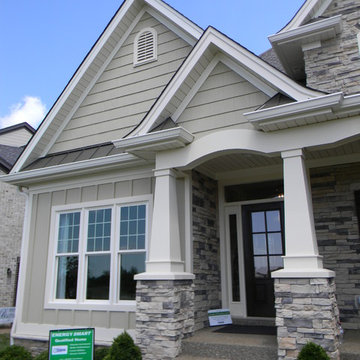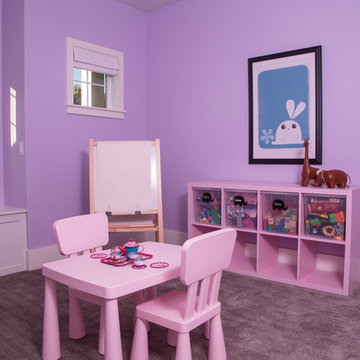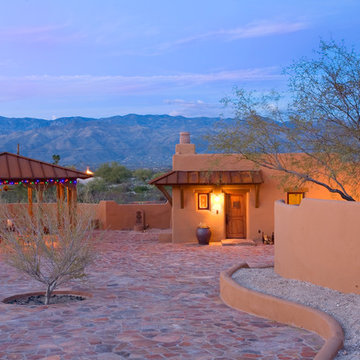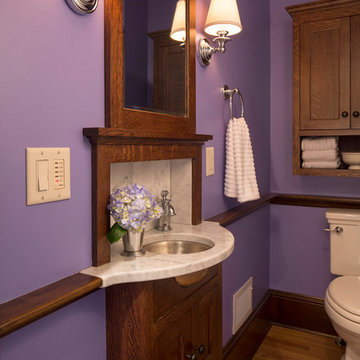1.080 Foto di case e interni american style

Esempio della facciata di una casa verde american style a un piano di medie dimensioni con tetto a capanna e rivestimento in legno

Photo: Sarah Greenman © 2013 Houzz
Foto della facciata di una casa verde american style
Foto della facciata di una casa verde american style
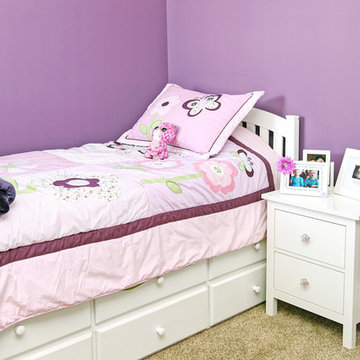
Idee per una camera da letto stile americano di medie dimensioni con pareti viola, moquette e pavimento marrone

David Wakely
Ispirazione per un grande soggiorno american style aperto con parquet scuro, camino classico, cornice del camino in pietra, pareti marroni e nessuna TV
Ispirazione per un grande soggiorno american style aperto con parquet scuro, camino classico, cornice del camino in pietra, pareti marroni e nessuna TV

Treve Johnson
Ispirazione per una cucina ad U stile americano chiusa e di medie dimensioni con lavello sottopiano, ante in legno scuro, paraspruzzi bianco, paraspruzzi con piastrelle in ceramica, elettrodomestici da incasso, pavimento in legno massello medio e ante in stile shaker
Ispirazione per una cucina ad U stile americano chiusa e di medie dimensioni con lavello sottopiano, ante in legno scuro, paraspruzzi bianco, paraspruzzi con piastrelle in ceramica, elettrodomestici da incasso, pavimento in legno massello medio e ante in stile shaker
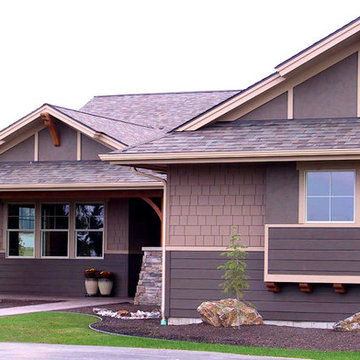
Esempio della villa grande marrone american style a due piani con rivestimenti misti, tetto a padiglione e copertura a scandole
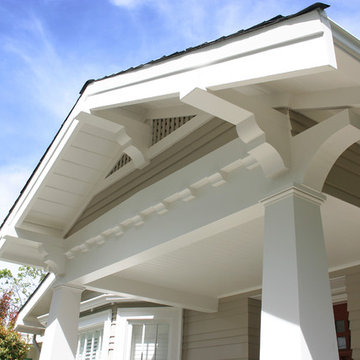
A welcoming entry porch for a craftsman style residence.
Immagine di un ingresso o corridoio stile americano
Immagine di un ingresso o corridoio stile americano
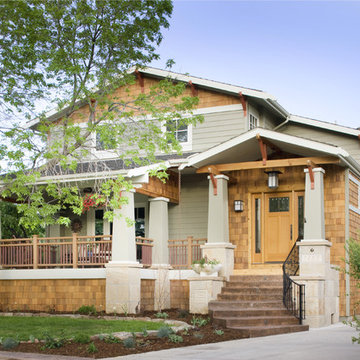
Craftsman transformation including front entry, porch, and period details
Esempio della facciata di una casa american style con rivestimento in legno
Esempio della facciata di una casa american style con rivestimento in legno

CTA Architects // Karl Neumann Photography
Idee per una stanza da bagno padronale stile americano con ante in legno bruno, vasca da incasso, doccia alcova, piastrelle beige, pareti beige, lavabo a bacinella, pavimento beige, porta doccia a battente e ante lisce
Idee per una stanza da bagno padronale stile americano con ante in legno bruno, vasca da incasso, doccia alcova, piastrelle beige, pareti beige, lavabo a bacinella, pavimento beige, porta doccia a battente e ante lisce
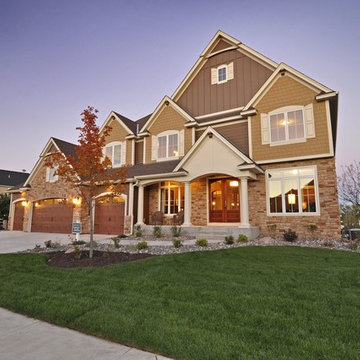
This Craftsman home gives you 5,292 square feet of heated living space spread across its three levels as follows:
1,964 sq. ft. Main Floor
1,824 sq. ft. Upper Floor
1,504 sq. ft. Lower Level
Higlights include the 2 story great room on the main floor.
Laundry on upper floor.
An indoor sports court so you can practice your 3-point shot.
The plans are available in print, PDF and CAD. And we can modify them to suit your needs.
Where do YOU want to build?
Plan Link: http://www.architecturaldesigns.com/house-plan-73333HS.asp
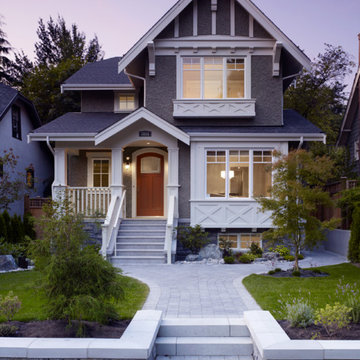
Photo by Philip Jarmain.
Interiors by Tanya Schoenroth Design.
Foto della facciata di una casa grigia american style a due piani di medie dimensioni con tetto a capanna
Foto della facciata di una casa grigia american style a due piani di medie dimensioni con tetto a capanna
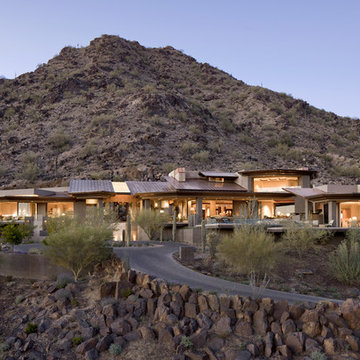
Amazing Views and outdoor entertaining spaces
Ispirazione per la facciata di una casa ampia american style a un piano con terreno in pendenza
Ispirazione per la facciata di una casa ampia american style a un piano con terreno in pendenza
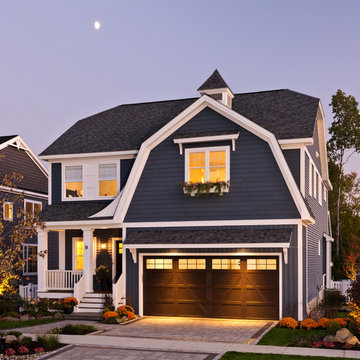
Randall Perry Photography
Ispirazione per la villa blu american style con rivestimento in vinile, tetto a mansarda e copertura a scandole
Ispirazione per la villa blu american style con rivestimento in vinile, tetto a mansarda e copertura a scandole
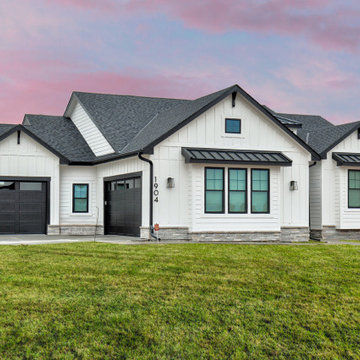
Idee per la villa bianca american style a un piano con rivestimento con lastre in cemento, tetto a capanna e copertura a scandole
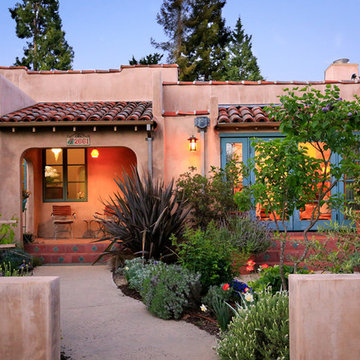
Foto della facciata di una casa piccola american style a un piano con rivestimento in adobe
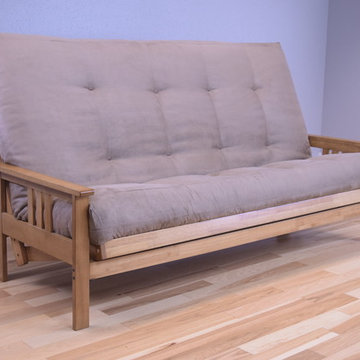
With plush padding, a casual and relaxed design and a generous seat, the Monterey Futon is a convertible bed your relatives won't mind using. This Futon's sturdy wooden frame is happy to help you off your feet as you relax propped up against its mission style arms. The Suede Futon merges fashion and function to bring double the benefit to your home.
1.080 Foto di case e interni american style
1


















