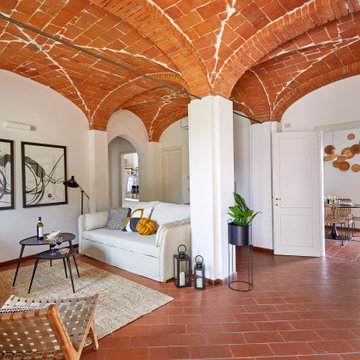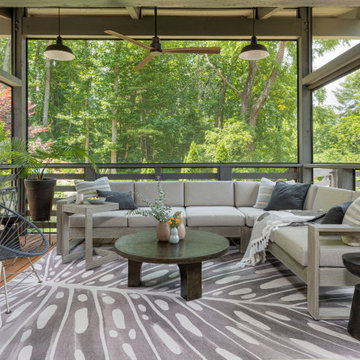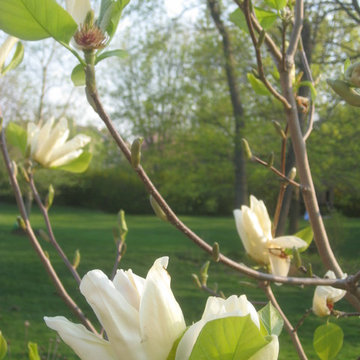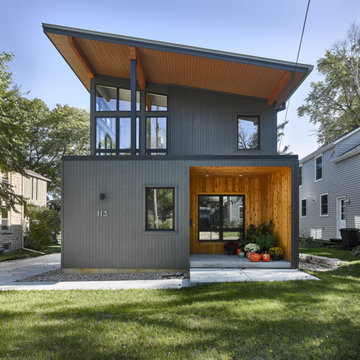Foto di case e interni moderni

Fin dai primi sopralluoghi ci ha colpito il rapporto particolare che il sito ha con lo splendido scenario della Alpi Apuane, una visuale privilegiata della catena montuosa nella sua ampiezza, non inquinata da villette “svettanti”. Ci è parsa quindi prioritaria la volontà di definire il progetto in orizzontale, creando un’architettura minima, del "quasi nulla" che riportasse alla mente le costruzioni effimere che caratterizzavano il litorale versiliese prima dell’espansione urbanistica degli ultimi decenni. La costruzione non cerca così di mostrarsi, ma piuttosto sparire tra le siepi di confine, una sorta di vela leggera sospesa su esili piedritti e definita da lunghi setti orizzontali in cemento faccia-vista, che definiscono un ideale palcoscenico per le montagne retrostanti.
Un intervento calibrato e quasi timido rispetto all’intorno, che trova la sua qualità nell’uso dei diversi materiali con cui sono trattare le superficie. La zona giorno si proietta nel giardino, che diventa una sorta di salone a cielo aperto mentre la natura, vegetazione ed acqua penetrano all’interno in un continuo gioco di rimandi enfatizzato dalle riflessioni create dalla piscina e dalle vetrate. Se il piano terra costituisce il luogo dell’incontro privilegiato con natura e spazio esterno, il piano interrato è invece il rifugio sicuro, lontano dagli sguardi e dai rumori, dove ritirarsi durante la notte, protetto e caratterizzato da un inaspettato ampio patio sul lato est che diffonde la luce naturale in tutte gli spazi e le camere da letto.

Neil Michael - Axiom Photography
Foto di un piccolo patio o portico moderno in cortile
Foto di un piccolo patio o portico moderno in cortile
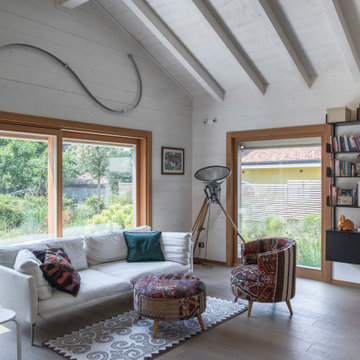
villa unifamiliare costruita con tecniche di bioedilizia, struttura in legno. Giuliano Koren © 2021 Houzz
Foto di case e interni moderni
Foto di case e interni moderni

The bluestone entry and poured-in-place concrete create strength of line in the front while the plantings softly transition to the back patio space.
Esempio di un ampio giardino minimalista esposto a mezz'ombra nel cortile laterale in estate con pavimentazioni in pietra naturale e un ingresso o sentiero
Esempio di un ampio giardino minimalista esposto a mezz'ombra nel cortile laterale in estate con pavimentazioni in pietra naturale e un ingresso o sentiero

Pergola and kitchen are focal items.
Esempio di un piccolo giardino minimalista dietro casa
Esempio di un piccolo giardino minimalista dietro casa

Esempio di una grande cucina minimalista con lavello sottopiano, ante lisce, paraspruzzi blu, elettrodomestici in acciaio inossidabile, pavimento grigio, ante in legno scuro, top in quarzite, paraspruzzi con piastrelle di vetro e pavimento in cementine

Jim Bartsch Photography
Immagine di un grande giardino minimalista esposto in pieno sole dietro casa con un ingresso o sentiero e pavimentazioni in cemento
Immagine di un grande giardino minimalista esposto in pieno sole dietro casa con un ingresso o sentiero e pavimentazioni in cemento

This contemporary master bathroom has all the elements of a roman bath—it’s beautiful, serene and decadent. Double showers and a partially sunken Jacuzzi add to its’ functionality.
The glass shower enclosure bridges the full height of the angled ceilings—120” h. The floor of the bathroom and shower are on the same plane which eliminates that pesky shower curb. The linear drain is understated and cool.
Andrew McKinney Photography

Esempio di una grande stanza da bagno padronale minimalista con ante lisce, ante in legno bruno, vasca giapponese, doccia ad angolo, WC a due pezzi, piastrelle blu, piastrelle in gres porcellanato, pareti bianche, pavimento in gres porcellanato, lavabo sottopiano, top in quarzite, pavimento grigio, porta doccia a battente, top bianco, toilette, due lavabi e mobile bagno incassato

Marion Brenner Photography
Foto di una grande piscina minimalista rettangolare dietro casa con pedane
Foto di una grande piscina minimalista rettangolare dietro casa con pedane

Rear view of house with screened porch and patio - detached garage beyond connected by bridge over creek
Photo by Sarah Terranova
Idee per la facciata di una casa multicolore moderna di medie dimensioni con rivestimenti misti
Idee per la facciata di una casa multicolore moderna di medie dimensioni con rivestimenti misti
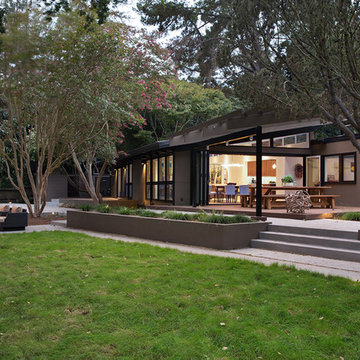
The owners of this property had been away from the Bay Area for many years, and looked forward to returning to an elegant mid-century modern house. The one they bought was anything but that. Faced with a “remuddled” kitchen from one decade, a haphazard bedroom / family room addition from another, and an otherwise disjointed and generally run-down mid-century modern house, the owners asked Klopf Architecture and Envision Landscape Studio to re-imagine this house and property as a unified, flowing, sophisticated, warm, modern indoor / outdoor living space for a family of five.
Opening up the spaces internally and from inside to out was the first order of business. The formerly disjointed eat-in kitchen with 7 foot high ceilings were opened up to the living room, re-oriented, and replaced with a spacious cook's kitchen complete with a row of skylights bringing light into the space. Adjacent the living room wall was completely opened up with La Cantina folding door system, connecting the interior living space to a new wood deck that acts as a continuation of the wood floor. People can flow from kitchen to the living / dining room and the deck seamlessly, making the main entertainment space feel at once unified and complete, and at the same time open and limitless.
Klopf opened up the bedroom with a large sliding panel, and turned what was once a large walk-in closet into an office area, again with a large sliding panel. The master bathroom has high windows all along one wall to bring in light, and a large wet room area for the shower and tub. The dark, solid roof structure over the patio was replaced with an open trellis that allows plenty of light, brightening the new deck area as well as the interior of the house.
All the materials of the house were replaced, apart from the framing and the ceiling boards. This allowed Klopf to unify the materials from space to space, running the same wood flooring throughout, using the same paint colors, and generally creating a consistent look from room to room. Located in Lafayette, CA this remodeled single-family house is 3,363 square foot, 4 bedroom, and 3.5 bathroom.
Klopf Architecture Project Team: John Klopf, AIA, Jackie Detamore, and Jeffrey Prose
Landscape Design: Envision Landscape Studio
Structural Engineer: Brian Dotson Consulting Engineers
Contractor: Kasten Builders
Photography ©2015 Mariko Reed
Staging: The Design Shop
Location: Lafayette, CA
Year completed: 2014

Darren Miles
Immagine della facciata di una casa grigia moderna a un piano di medie dimensioni con rivestimento in stucco e tetto piano
Immagine della facciata di una casa grigia moderna a un piano di medie dimensioni con rivestimento in stucco e tetto piano
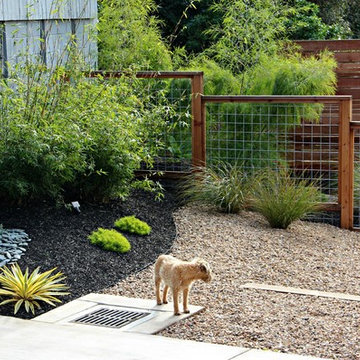
Golden Goddess bamboo and Mexican weeping bamboo peek through cattle panel fencing and garden wall panels.
Photo by Gabriel Frank
Idee per un giardino xeriscape moderno esposto a mezz'ombra di medie dimensioni e dietro casa con ghiaia
Idee per un giardino xeriscape moderno esposto a mezz'ombra di medie dimensioni e dietro casa con ghiaia
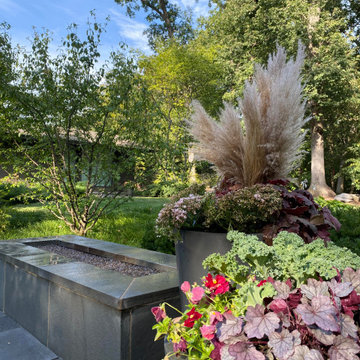
Esempio di un grande giardino minimalista esposto a mezz'ombra dietro casa in autunno con un giardino in vaso e pavimentazioni in pietra naturale
Foto di case e interni moderni
1


















