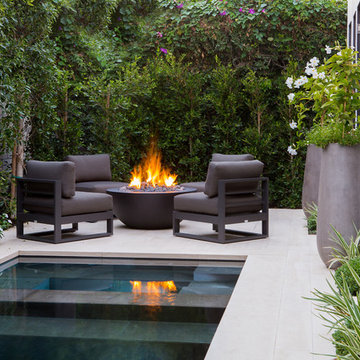Foto di case e interni moderni

Esempio di una grande cucina moderna chiusa con lavello da incasso, ante lisce, ante nere, top in legno, paraspruzzi grigio, elettrodomestici neri, pavimento in gres porcellanato, pavimento beige, paraspruzzi con lastra di vetro e top marrone
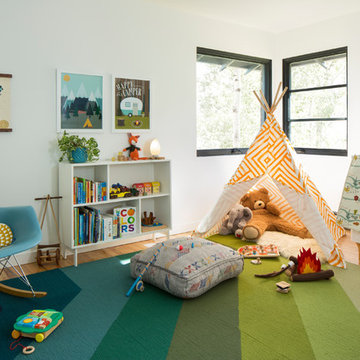
Many people can’t see beyond the current aesthetics when looking to buy a house, but this innovative couple recognized the good bones of their mid-century style home in Golden’s Applewood neighborhood and were determined to make the necessary updates to create the perfect space for their family.
In order to turn this older residence into a modern home that would meet the family’s current lifestyle, we replaced all the original windows with new, wood-clad black windows. The design of window is a nod to the home’s mid-century roots with modern efficiency and a polished appearance. We also wanted the interior of the home to feel connected to the awe-inspiring outside, so we opened up the main living area with a vaulted ceiling. To add a contemporary but sleek look to the fireplace, we crafted the mantle out of cold rolled steel. The texture of the cold rolled steel conveys a natural aesthetic and pairs nicely with the walnut mantle we built to cap the steel, uniting the design in the kitchen and the built-in entryway.
Everyone at Factor developed rich relationships with this beautiful family while collaborating through the design and build of their freshly renovated, contemporary home. We’re grateful to have the opportunity to work with such amazing people, creating inspired spaces that enhance the quality of their lives.
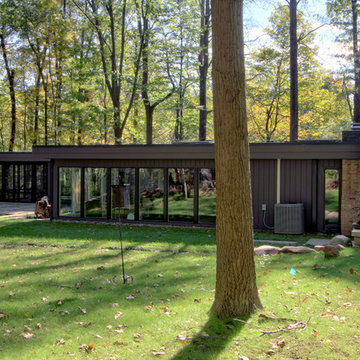
Tall windows take advantage of their wood lot. At far left is the screened porch, covered by an extension of the main roof. Photo by Christopher Wright, CR

Mountain View Entry addition
Butterfly roof with clerestory windows pour natural light into the entry. An IKEA PAX system closet with glass doors reflect light from entry door and sidelight.
Photography: Mark Pinkerton VI360
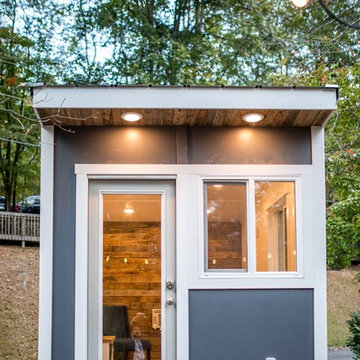
Foto di piccoli garage e rimesse indipendenti moderni con ufficio, studio o laboratorio
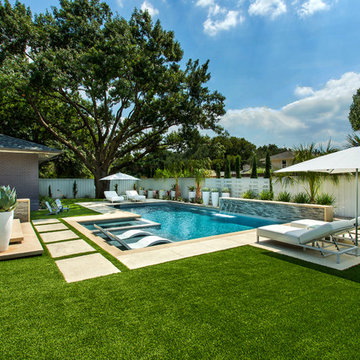
Esempio di una piscina minimalista rettangolare di medie dimensioni e dietro casa con una vasca idromassaggio
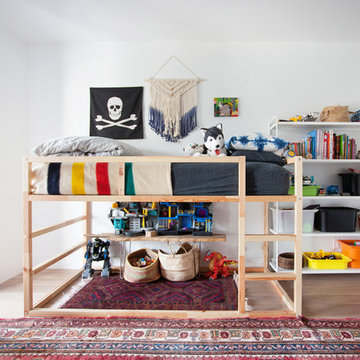
Phoebe Chauson
Ispirazione per una cameretta per bambini da 4 a 10 anni moderna con pareti bianche e parquet scuro
Ispirazione per una cameretta per bambini da 4 a 10 anni moderna con pareti bianche e parquet scuro
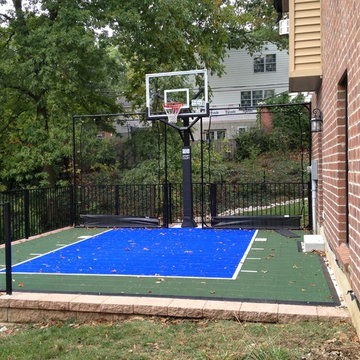
Sport Court game courts are custom-designed to fit the space in your yard. Almost any size or configuration is possible. Download our 10 tips for custom court building to help you understand the process. http://www.sportcourtstlouis.com/game-court-building-tips
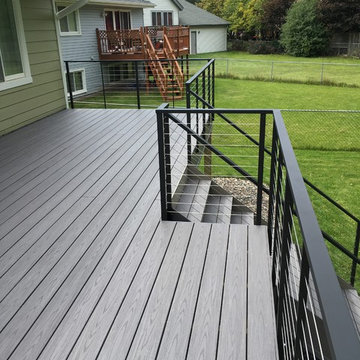
Azek island oak decking, flat black powder coated aluminum railings, stainless steel cables
Esempio di una terrazza moderna di medie dimensioni e dietro casa con nessuna copertura
Esempio di una terrazza moderna di medie dimensioni e dietro casa con nessuna copertura
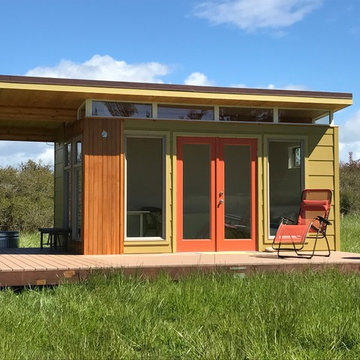
Idee per garage e rimesse indipendenti minimalisti di medie dimensioni con ufficio, studio o laboratorio
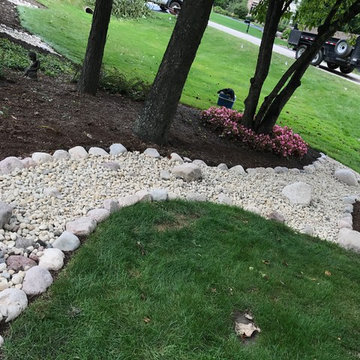
Removed old concrete walkway. Installed a beautiful new walkway and redesigned the garden landscape. Created a very modern and beautiful walkway.
Esempio di un giardino formale moderno esposto in pieno sole di medie dimensioni e davanti casa in estate con un ingresso o sentiero e ghiaia
Esempio di un giardino formale moderno esposto in pieno sole di medie dimensioni e davanti casa in estate con un ingresso o sentiero e ghiaia
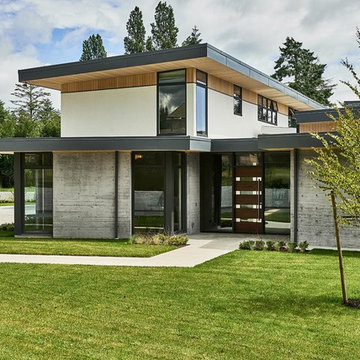
Joshua Lawrence
Ispirazione per la villa grande grigia moderna a due piani con rivestimento in cemento, tetto piano e copertura mista
Ispirazione per la villa grande grigia moderna a due piani con rivestimento in cemento, tetto piano e copertura mista
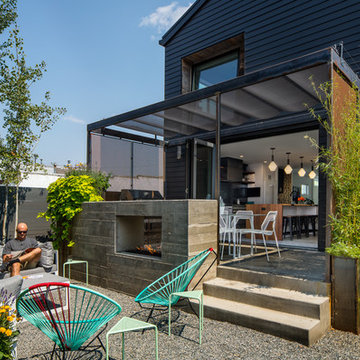
James Florio & Kyle Duetmeyer
Idee per un patio o portico minimalista di medie dimensioni e dietro casa con un focolare, lastre di cemento e una pergola
Idee per un patio o portico minimalista di medie dimensioni e dietro casa con un focolare, lastre di cemento e una pergola

The Kipling house is a new addition to the Montrose neighborhood. Designed for a family of five, it allows for generous open family zones oriented to large glass walls facing the street and courtyard pool. The courtyard also creates a buffer between the master suite and the children's play and bedroom zones. The master suite echoes the first floor connection to the exterior, with large glass walls facing balconies to the courtyard and street. Fixed wood screens provide privacy on the first floor while a large sliding second floor panel allows the street balcony to exchange privacy control with the study. Material changes on the exterior articulate the zones of the house and negotiate structural loads.

Idee per un grande giardino xeriscape moderno in ombra dietro casa in primavera con un muro di contenimento e ghiaia
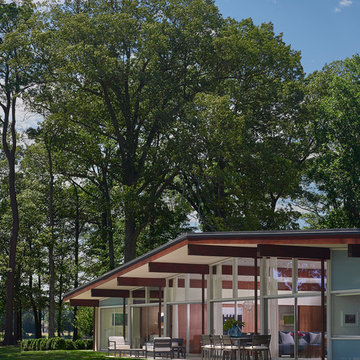
Photography: Anice Hoachlander, Hoachlander Davis Photography.
Immagine della villa grande beige moderna a un piano con rivestimento in mattoni e tetto a capanna
Immagine della villa grande beige moderna a un piano con rivestimento in mattoni e tetto a capanna
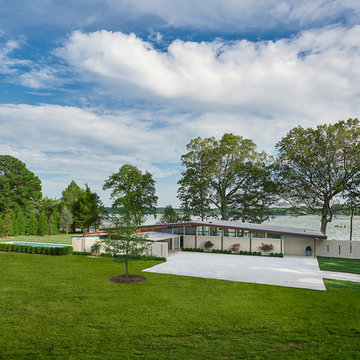
Photography: Anice Hoachlander, Hoachlander Davis Photography.
Idee per la villa grande beige moderna a un piano con rivestimento in mattoni e tetto a capanna
Idee per la villa grande beige moderna a un piano con rivestimento in mattoni e tetto a capanna
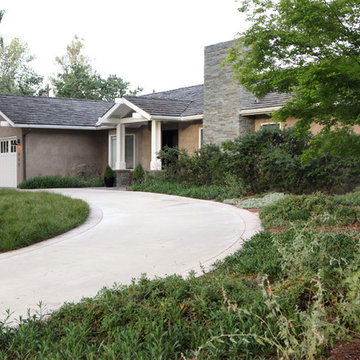
Ideal for entertaining, a circular drive cuts a path past an IdealMow meadow and foliage beds full of varied color and extraordinary blooms. The front garden brings so much more than curb appeal - it needs only much less water and maintenance than a more traditional landscape.
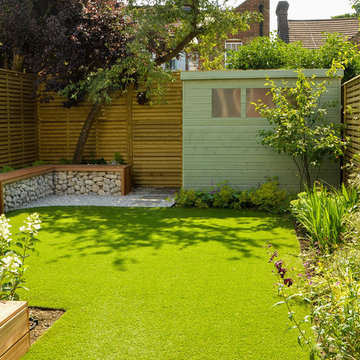
A modern, contemporary space to relax and entertain that had plenty of space for a young family to play safely.
Ispirazione per un giardino minimalista esposto a mezz'ombra di medie dimensioni e dietro casa in estate con pedane
Ispirazione per un giardino minimalista esposto a mezz'ombra di medie dimensioni e dietro casa in estate con pedane
Foto di case e interni moderni
9


















