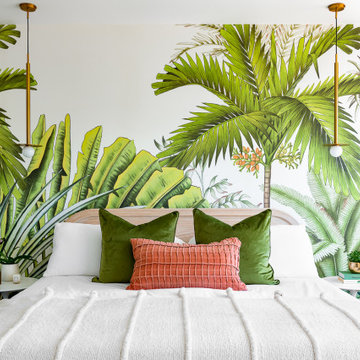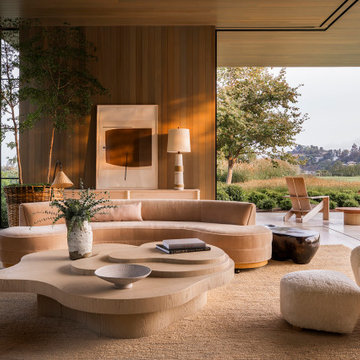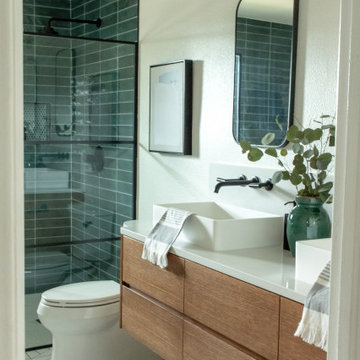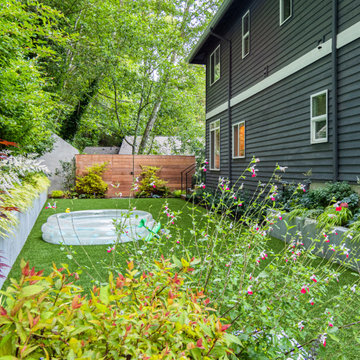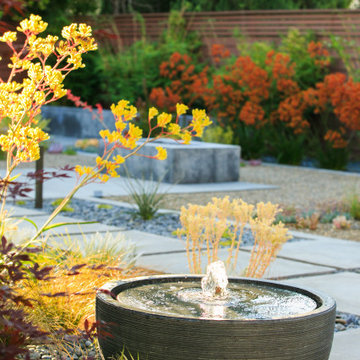Foto di case e interni moderni

This homeowner feels like royalty every time they step into this emerald green tiled bathroom with gold fixtures! It's the perfect place to unwind and pamper yourself in style.
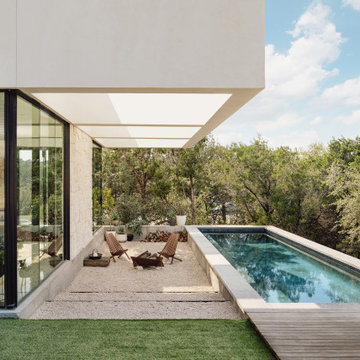
Pool courtyard featuring cantilevered sky frames to extend the living spaces.
Esempio di una piscina moderna rettangolare dietro casa con graniglia di granito
Esempio di una piscina moderna rettangolare dietro casa con graniglia di granito
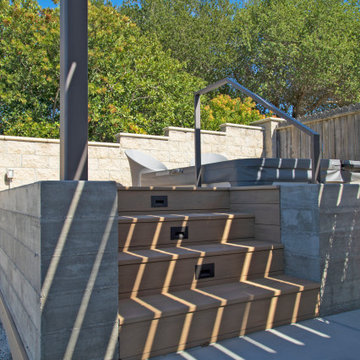
Foto di un grande patio o portico minimalista dietro casa con un caminetto, pavimentazioni in cemento e una pergola
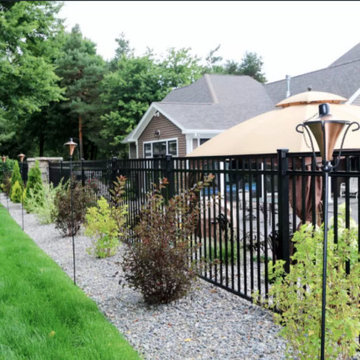
Looking for stylish privacy that lasts for 20+ years? Aluminum fence installation is the solution you need! Homeowners and property owners in Pittsburgh, PA continue to choose aluminum fence installation because it’s low-maintenance, sleek, and affordable. The residential and commercial aluminum fencing that we install not only looks lovely but functions exceedingly well, too. The fence panels are powder coated with extreme attention to detail to help prevent chipping, scratching, and fading.
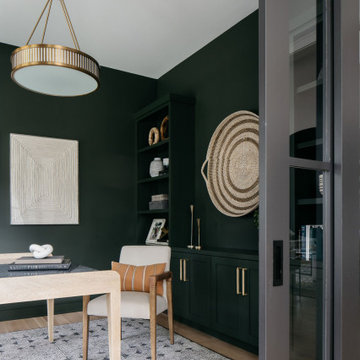
Ever rushed around looking for the perfect backdrop for a Zoom call? We’ve all been there.
Create an ideal work-from-home office that’s both functional and beautiful by adding built-in bookshelves, storage, and your favorite décor. ?
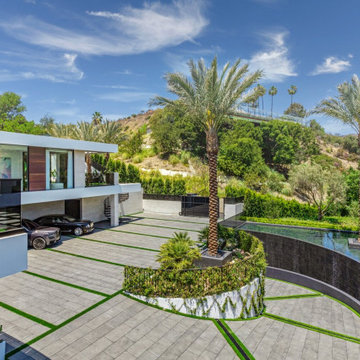
Bundy Drive Brentwood, Los Angeles modern luxury home with circular driveway design. Photo by Simon Berlyn.
Ispirazione per un grande giardino minimalista esposto in pieno sole davanti casa con recinzione in pietra
Ispirazione per un grande giardino minimalista esposto in pieno sole davanti casa con recinzione in pietra
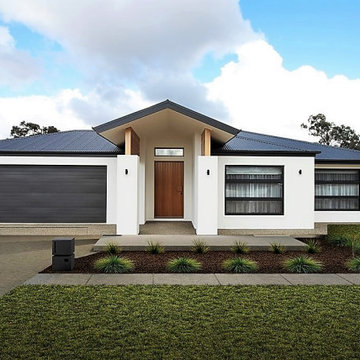
Immagine della villa grande bianca moderna a un piano con rivestimento in mattoni, tetto a padiglione, copertura in metallo o lamiera e tetto nero
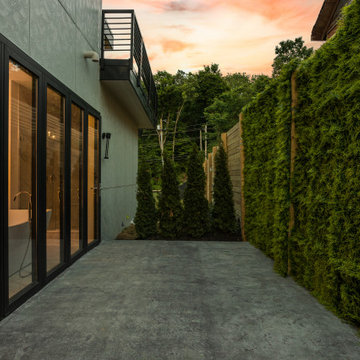
Exterior private patio, off of the master bathroom. Featuring bi folding aluminium black full panel door to a stamped concrete dark powder release concrete patio. The patio is complete with arborvitaes and a fake ivy wall.

This 1956 John Calder Mackay home had been poorly renovated in years past. We kept the 1400 sqft footprint of the home, but re-oriented and re-imagined the bland white kitchen to a midcentury olive green kitchen that opened up the sight lines to the wall of glass facing the rear yard. We chose materials that felt authentic and appropriate for the house: handmade glazed ceramics, bricks inspired by the California coast, natural white oaks heavy in grain, and honed marbles in complementary hues to the earth tones we peppered throughout the hard and soft finishes. This project was featured in the Wall Street Journal in April 2022.
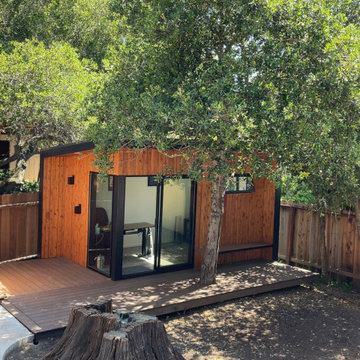
It's more than a shed, it's a lifestyle.
Your private, pre-fabricated, backyard office, art studio, home gym, and more.
Key Features:
-120 sqft of exterior wall (8' x 14' nominal size).
-97 sqft net interior space inside.
-Prefabricated panel system.
-Concrete foundation.
-Insulated walls, floor and roof.
-Outlets and lights installed.
-Corrugated metal exterior walls.
-Cedar board ventilated facade.
-Customizable deck.
Included in our base option:
-Premium black aluminum 72" wide sliding door.
-Premium black aluminum top window.
-Red cedar ventilated facade and soffit.
-Corrugated metal exterior walls.
-Sheetrock walls and ceiling inside, painted white.
-Premium vinyl flooring inside.
-Two outlets and two can ceiling lights inside.
-Two exterior soffit can lights.
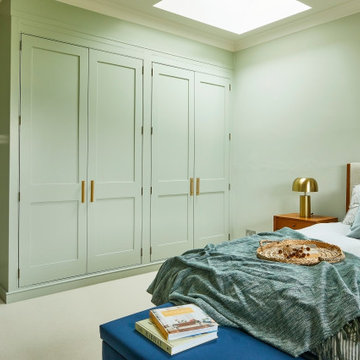
With incredible views of the garden and fields beyond, inspiration was taken from outside and the colour palette used reflects this.
This room was transformed from a plain white box to a calm room with stylish mid century furniture for a relaxing master bedroom.

The 1950s two-story deck house was transformed with the addition of three volumes - a new entry and a lantern-like two-story stair tower are visible at the front. The new owners' suite above a home office with separate entry are barely visible at the gable end.
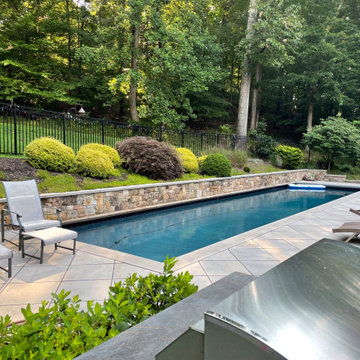
Our client came to us in the hopes of designing a backyard spa and lap pool. She wanted it to feel like a resort space with several different destination areas to host guests and to enjoy with family.
We were able to design a beautiful luxury backyard with a pool, spa, outdoor kitchen, patio and fire pit. We used a unique limestone decking for a modern, natural look. The outdoor kitchen features a gorgeous soapstone countertop.
This sloped backyard with several areas for gathering is ready for beautiful weather!
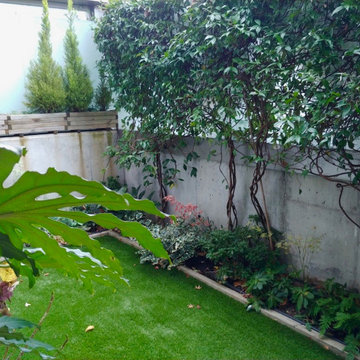
El jardín después de la reforma.
Esempio di un piccolo giardino moderno in ombra dietro casa
Esempio di un piccolo giardino moderno in ombra dietro casa
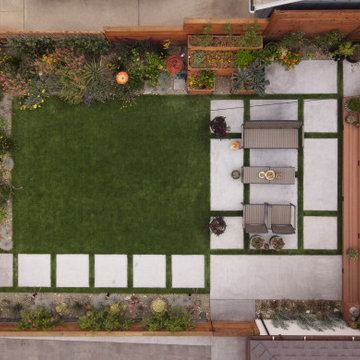
Residential home in Santa Cruz, CA
This stunning front and backyard project was so much fun! The plethora of K&D's scope of work included: smooth finished concrete walls, multiple styles of horizontal redwood fencing, smooth finished concrete stepping stones, bands, steps & pathways, paver patio & driveway, artificial turf, TimberTech stairs & decks, TimberTech custom bench with storage, shower wall with bike washing station, custom concrete fountain, poured-in-place fire pit, pour-in-place half circle bench with sloped back rest, metal pergola, low voltage lighting, planting and irrigation! (*Adorable cat not included)
Foto di case e interni moderni
3


















