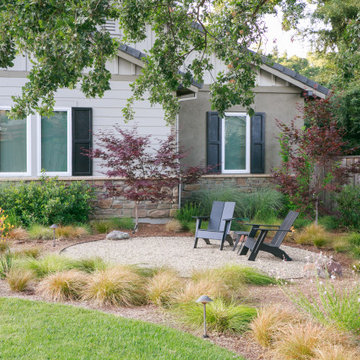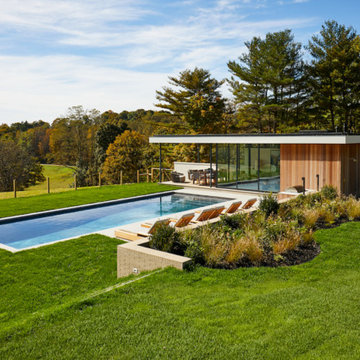Foto di case e interni moderni
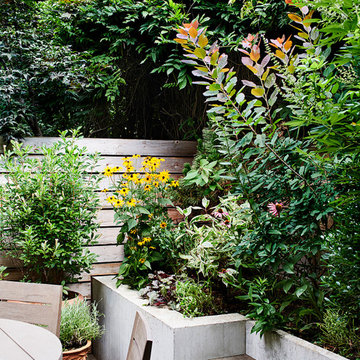
This residence was a complete gut renovation of a 4-story row house in Park Slope, and included a new rear extension and penthouse addition. The owners wished to create a warm, family home using a modern language that would act as a clean canvas to feature rich textiles and items from their world travels. As with most Brooklyn row houses, the existing house suffered from a lack of natural light and connection to exterior spaces, an issue that Principal Brendan Coburn is acutely aware of from his experience re-imagining historic structures in the New York area. The resulting architecture is designed around moments featuring natural light and views to the exterior, of both the private garden and the sky, throughout the house, and a stripped-down language of detailing and finishes allows for the concept of the modern-natural to shine.
Upon entering the home, the kitchen and dining space draw you in with views beyond through the large glazed opening at the rear of the house. An extension was built to allow for a large sunken living room that provides a family gathering space connected to the kitchen and dining room, but remains distinctly separate, with a strong visual connection to the rear garden. The open sculptural stair tower was designed to function like that of a traditional row house stair, but with a smaller footprint. By extending it up past the original roof level into the new penthouse, the stair becomes an atmospheric shaft for the spaces surrounding the core. All types of weather – sunshine, rain, lightning, can be sensed throughout the home through this unifying vertical environment. The stair space also strives to foster family communication, making open living spaces visible between floors. At the upper-most level, a free-form bench sits suspended over the stair, just by the new roof deck, which provides at-ease entertaining. Oak was used throughout the home as a unifying material element. As one travels upwards within the house, the oak finishes are bleached to further degrees as a nod to how light enters the home.
The owners worked with CWB to add their own personality to the project. The meter of a white oak and blackened steel stair screen was designed by the family to read “I love you” in Morse Code, and tile was selected throughout to reference places that hold special significance to the family. To support the owners’ comfort, the architectural design engages passive house technologies to reduce energy use, while increasing air quality within the home – a strategy which aims to respect the environment while providing a refuge from the harsh elements of urban living.
This project was published by Wendy Goodman as her Space of the Week, part of New York Magazine’s Design Hunting on The Cut.
Photography by Kevin Kunstadt
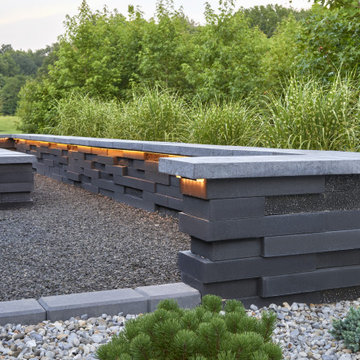
This backyard landscape design is inspired by our Blu Grande Smooth patio slab. Perfect paving slab for modern poolsides and backyard design, Blu Grande Smooth is a large concrete patio stone available in multiple colors. It's smooth texture is sleek to the eye but rougher to the touch which avoids it from getting slippery when wet. The large rectangular shape works as an easy add-on into Blu 60 regular modular patterns but can also work as a stand-alone to create a very linear look. Check out the HD2 Blu Grande Smooth which is all about seamless looks with a tighter/poreless texture and anti-aging technology. Check out our website to shop the look! https://www.techo-bloc.com/shop/slabs/blu-grande-smooth/
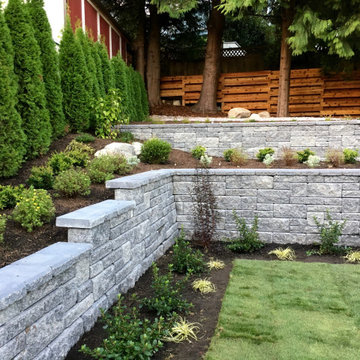
Alan Block retaining walls provide excellent structural retention of the slope
Ispirazione per un giardino moderno esposto a mezz'ombra di medie dimensioni e dietro casa con un muro di contenimento
Ispirazione per un giardino moderno esposto a mezz'ombra di medie dimensioni e dietro casa con un muro di contenimento
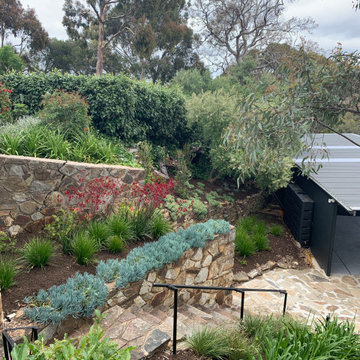
MOUNT OSMOND
Front garden | side gardens | back garden
A mid century modern stone home that was newly re-designed by Northern Edge Architecture and Interiors. This project required a total re-think of this large property. This was an extensive new planting design, selection, re-plant and revitilisation of the garden surrounding the house.
Residential | garden design | planting plan | plant selection
Completed | 2018 | 2019
Designer | Cathy Apps, Catnik Design Studio
Landscape | Catnik Landscape Management
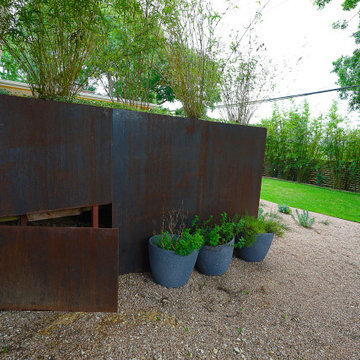
This project combines three main strengths of Smash Design Build: architecture, landscape, and craftsmanship in concise and composed spaces. Lush planting in modern, rusting steel planters surround wooden decks, which feature a Japanese soaking tub.
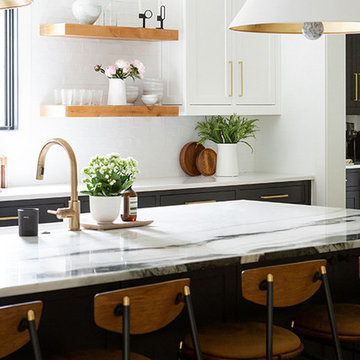
Modern Luxe Home in North Dallas with Parisian Elements. Luxury Modern Design. Heavily black and white with earthy touches. White walls, black cabinets, open shelving, resort-like master bedroom, modern yet feminine office. Light and bright. Fiddle leaf fig. Olive tree. Performance Fabric.
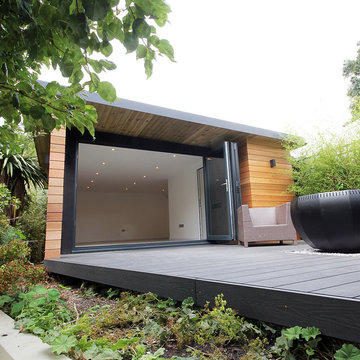
A beautifully composed three level terraced garden. This pool house and garden office have been designed to maximise available space and bring a luxurious feel to the top level of this long garden near Hove Park.
With cedar cladding, bi-folding doors and dark vertical timber surrounds, this garden building is a beautiful addition. Working as a pool house, where the family can use the bathroom and rest after swimming, the large room will also play the role of a garden office. From time to time it will be transformed into a garden bedroom, where guests will have a chance to wake up to a beautiful view.

Esempio di una piccola stanza da bagno padronale moderna con ante a filo, ante nere, doccia alcova, WC sospeso, piastrelle verdi, piastrelle in terracotta, pareti nere, pavimento in cemento, lavabo da incasso, top in marmo, pavimento nero e top nero
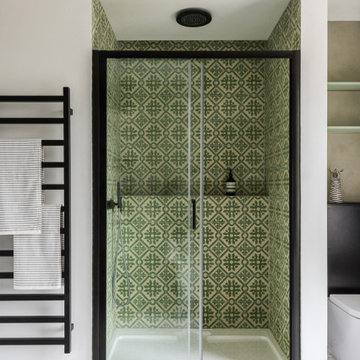
Built in Shower with Concrete Tile interior
Immagine di una stanza da bagno padronale minimalista di medie dimensioni con ante lisce, ante verdi, vasca freestanding, doccia a filo pavimento, WC monopezzo, piastrelle verdi, piastrelle di cemento, pareti grigie, pavimento in marmo, lavabo a consolle, top in legno, pavimento bianco, porta doccia scorrevole e top verde
Immagine di una stanza da bagno padronale minimalista di medie dimensioni con ante lisce, ante verdi, vasca freestanding, doccia a filo pavimento, WC monopezzo, piastrelle verdi, piastrelle di cemento, pareti grigie, pavimento in marmo, lavabo a consolle, top in legno, pavimento bianco, porta doccia scorrevole e top verde
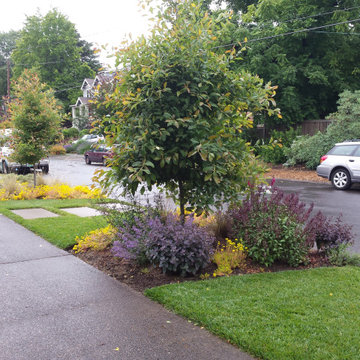
This wide parking strip provides enough room for trees and colorful under plantings along with access from the street and lawn spaces for connecting with the neighbors and to the front lawn.
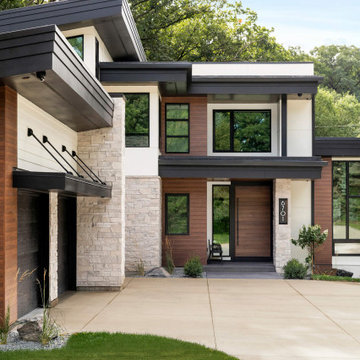
Beautiful modern entry-way with a large driveway winding down and large front-facing windows.
Idee per la villa bianca moderna con tetto piano
Idee per la villa bianca moderna con tetto piano

Idee per la villa grigia moderna a un piano con tetto a capanna, copertura a scandole e tetto grigio
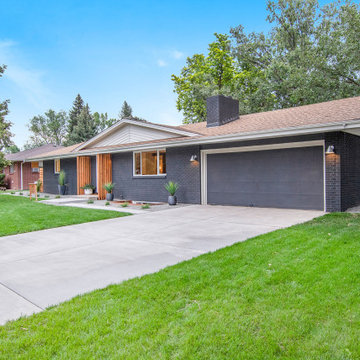
Ispirazione per la villa nera moderna a due piani di medie dimensioni con rivestimento in mattoni, tetto a capanna e copertura a scandole
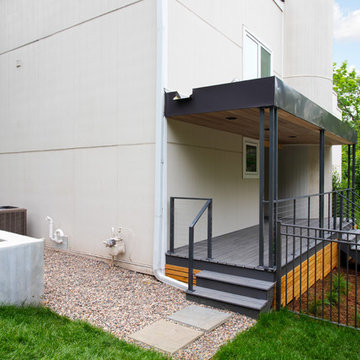
This modern home, near Cedar Lake, built in 1900, was originally a corner store. A massive conversion transformed the home into a spacious, multi-level residence in the 1990’s.
However, the home’s lot was unusually steep and overgrown with vegetation. In addition, there were concerns about soil erosion and water intrusion to the house. The homeowners wanted to resolve these issues and create a much more useable outdoor area for family and pets.
Castle, in conjunction with Field Outdoor Spaces, designed and built a large deck area in the back yard of the home, which includes a detached screen porch and a bar & grill area under a cedar pergola.
The previous, small deck was demolished and the sliding door replaced with a window. A new glass sliding door was inserted along a perpendicular wall to connect the home’s interior kitchen to the backyard oasis.
The screen house doors are made from six custom screen panels, attached to a top mount, soft-close track. Inside the screen porch, a patio heater allows the family to enjoy this space much of the year.
Concrete was the material chosen for the outdoor countertops, to ensure it lasts several years in Minnesota’s always-changing climate.
Trex decking was used throughout, along with red cedar porch, pergola and privacy lattice detailing.
The front entry of the home was also updated to include a large, open porch with access to the newly landscaped yard. Cable railings from Loftus Iron add to the contemporary style of the home, including a gate feature at the top of the front steps to contain the family pets when they’re let out into the yard.
Tour this project in person, September 28 – 29, during the 2019 Castle Home Tour!
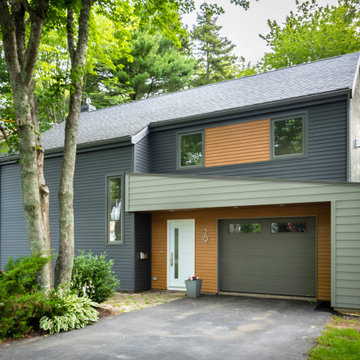
Cedar Renditions Aluminum siding in Cedar Bark.
Ispirazione per la facciata di una casa moderna con rivestimento in metallo
Ispirazione per la facciata di una casa moderna con rivestimento in metallo
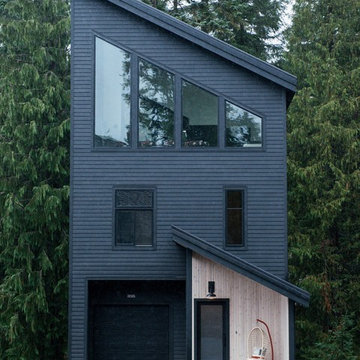
Alpine, funk, gezellig - these words drove the design direction of this modern ski chalet.
To emphasize the high ceilings and huge windows, a simple color palette of a custom black, white and whitewashed wood were incorporated, along with calculated hits of color and pattern. A reverse floor plan, with the kitchen and living room on the third floor, highlight the importance of the two spaces where the family spends most of their time together. Here, windows surround the space on all four sides providing ample natural light. A large, stoic fireplace is balanced with a not so basic Ikea sectional covered in a playful, funky, custom designed fabric based off of a 16th century Dutch painting.
Function and durability reign supreme in the entrance and bedrooms, where rubber flooring was used for use with wet snow gear and bunks were installed for ultimate sleepover and mountain vibes. Through layered textures, a high contrast palette and unconventional design elements, this ski chalet is anything but ordinary.
Interior Design: Casework
General Contractor: Ethan Beck Homes
Architect: Keystone Architecture
Photography: Mikola Accuardi
Press: Dwell, Sunset, Schoolhouse Best 9, Schoolhouse, Contemportist, Uncrate
On the Blog: Custom Floral Fabric, Big Dreams of a Small Chalet
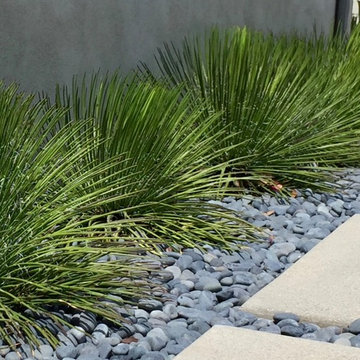
Drought Tolerant Modern Landscape Design. Natural stone water feature with Corten Steel across from low water succulent feature. Mexican Beach Stone and formed concrete pavers surround Marathon fescue turf grass.
Foto di case e interni moderni
8


















