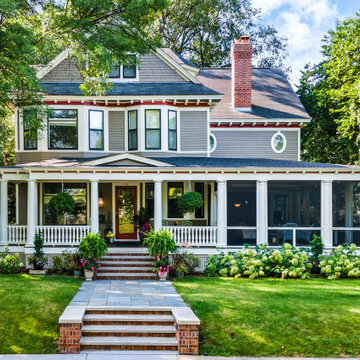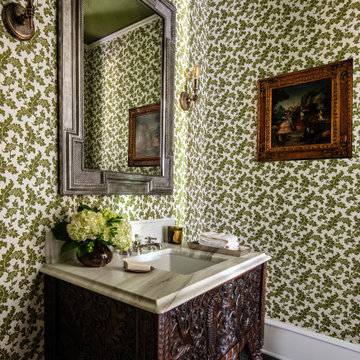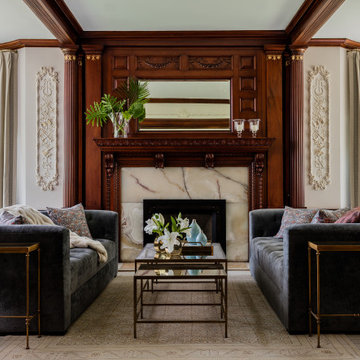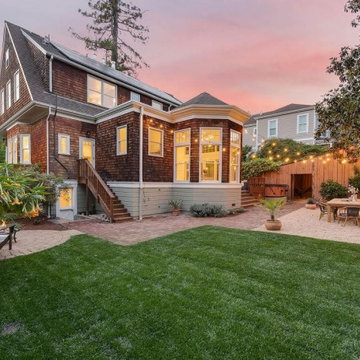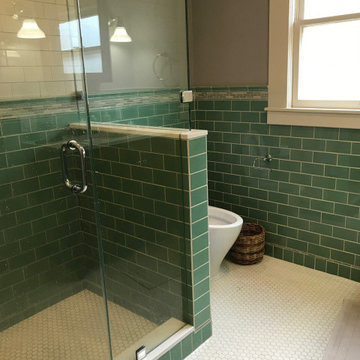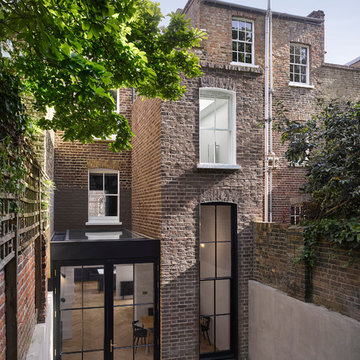6.062 Foto di case e interni vittoriani
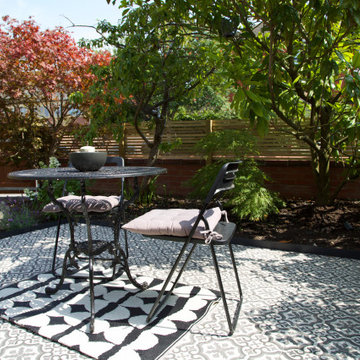
Victoria tiles patio to tie in with the era of the house. The font garden was made into a relaxing space for the family who's rear garden is too small.

Idee per un piccolo bagno di servizio vittoriano con WC a due pezzi, pareti verdi, pavimento in gres porcellanato, lavabo sospeso e pavimento nero

Foto di una cucina vittoriana di medie dimensioni con lavello sottopiano, ante con riquadro incassato, ante in legno scuro, paraspruzzi bianco, elettrodomestici in acciaio inossidabile, top in saponaria, paraspruzzi con piastrelle diamantate, pavimento con piastrelle in ceramica e pavimento grigio
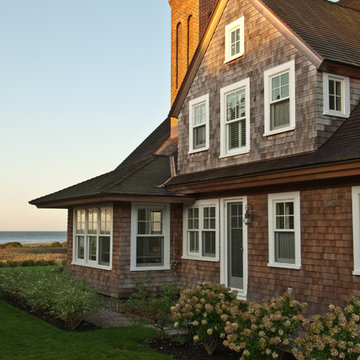
Watch Hill Oceanfront Residence
Photo featured in Houzz article "Which Window for Your World."
Link to article:
http://www.houzz.com/ideabooks/14914516/list/which-window-for-your-world
Photo: Kindra Clineff
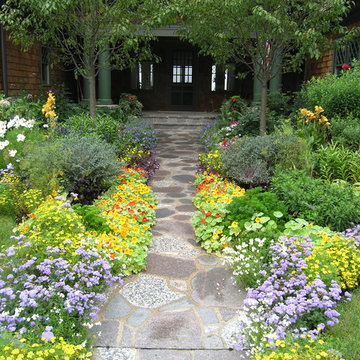
Front yard gardening can be fun and functional! Add edibles into the mix, and enjoy nibbling your way through your yard!
Esempio di un giardino vittoriano davanti casa in estate con pavimentazioni in pietra naturale
Esempio di un giardino vittoriano davanti casa in estate con pavimentazioni in pietra naturale
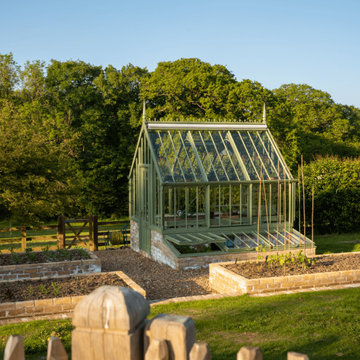
Our clients purchased their fourth Alitex greenhouse, this time a Hidcote, for their garden designed by Chelsea Flower Show favourite Darren Hawkes.
Powder coated in Sussex Emerald’, the Hidcote sits perfectly in this beautiful valley, just a handful of miles from the Atlantic Coast.
The kitchen garden was designed around the Hidcote greenhouse, which included raised borders, built in the same heritage bricks as the base of the greenhouse.
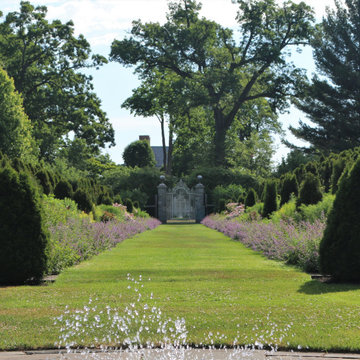
Dreamy garden to let your mind get lost...
Ispirazione per un grande giardino vittoriano esposto in pieno sole dietro casa in estate
Ispirazione per un grande giardino vittoriano esposto in pieno sole dietro casa in estate
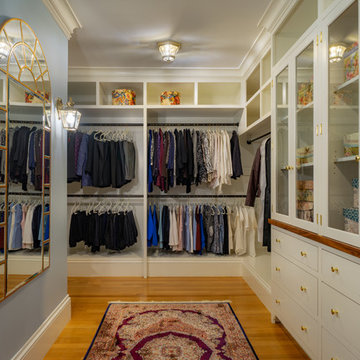
Foto di una cabina armadio unisex vittoriana con ante lisce, ante bianche, pavimento in legno massello medio e pavimento marrone
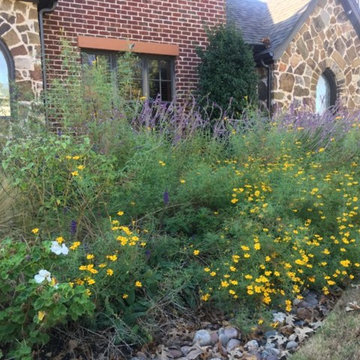
Esempio di un giardino xeriscape vittoriano esposto in pieno sole di medie dimensioni e davanti casa in estate con un ingresso o sentiero e ghiaia
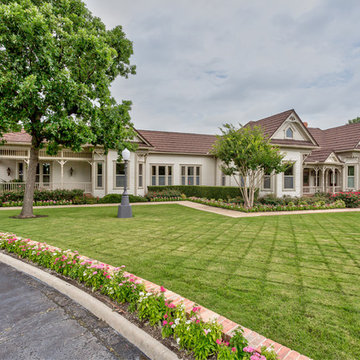
Victorian Style home painted 3 contrasting shades with stone coated steel tile roof, stained concrete driveway, brick porch and brick curb planters.
Foto della villa grande beige vittoriana a un piano con rivestimento in legno, tetto a padiglione e copertura in metallo o lamiera
Foto della villa grande beige vittoriana a un piano con rivestimento in legno, tetto a padiglione e copertura in metallo o lamiera
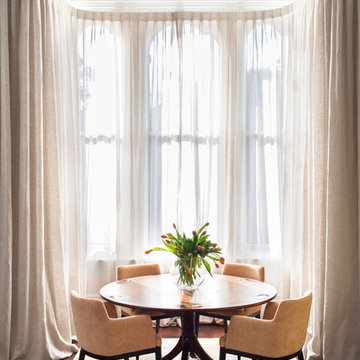
Martina Gemmola
Immagine di una sala da pranzo vittoriana con parquet scuro e pavimento marrone
Immagine di una sala da pranzo vittoriana con parquet scuro e pavimento marrone
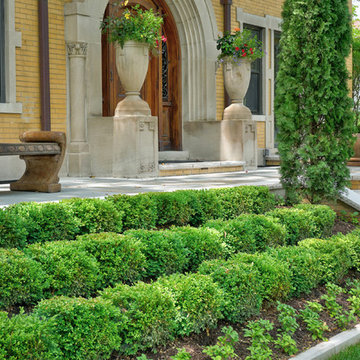
--Historic / National Landmark
--House designed by prominent architect Frederick R. Schock, 1924
--Grounds designed and constructed by: Arrow. Land + Structures in Spring/Summer of 2017
--Photography: Marco Romani, RLA State Licensed Landscape Architect
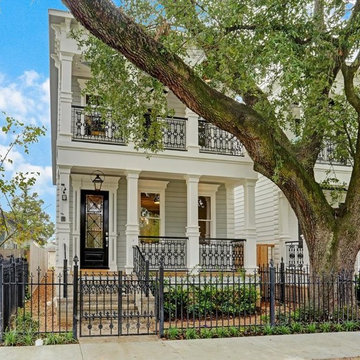
New orleans style exterior
Idee per la villa grigia vittoriana a due piani di medie dimensioni con rivestimenti misti, tetto a capanna e copertura a scandole
Idee per la villa grigia vittoriana a due piani di medie dimensioni con rivestimenti misti, tetto a capanna e copertura a scandole
6.062 Foto di case e interni vittoriani
1


















