Foto di case e interni moderni

Fin dai primi sopralluoghi ci ha colpito il rapporto particolare che il sito ha con lo splendido scenario della Alpi Apuane, una visuale privilegiata della catena montuosa nella sua ampiezza, non inquinata da villette “svettanti”. Ci è parsa quindi prioritaria la volontà di definire il progetto in orizzontale, creando un’architettura minima, del "quasi nulla" che riportasse alla mente le costruzioni effimere che caratterizzavano il litorale versiliese prima dell’espansione urbanistica degli ultimi decenni. La costruzione non cerca così di mostrarsi, ma piuttosto sparire tra le siepi di confine, una sorta di vela leggera sospesa su esili piedritti e definita da lunghi setti orizzontali in cemento faccia-vista, che definiscono un ideale palcoscenico per le montagne retrostanti.
Un intervento calibrato e quasi timido rispetto all’intorno, che trova la sua qualità nell’uso dei diversi materiali con cui sono trattare le superficie. La zona giorno si proietta nel giardino, che diventa una sorta di salone a cielo aperto mentre la natura, vegetazione ed acqua penetrano all’interno in un continuo gioco di rimandi enfatizzato dalle riflessioni create dalla piscina e dalle vetrate. Se il piano terra costituisce il luogo dell’incontro privilegiato con natura e spazio esterno, il piano interrato è invece il rifugio sicuro, lontano dagli sguardi e dai rumori, dove ritirarsi durante la notte, protetto e caratterizzato da un inaspettato ampio patio sul lato est che diffonde la luce naturale in tutte gli spazi e le camere da letto.

Vista del salotto
Foto di un grande soggiorno minimalista aperto con pavimento in legno massello medio, camino lineare Ribbon, cornice del camino in legno, pavimento marrone, soffitto in legno, pareti in legno e tappeto
Foto di un grande soggiorno minimalista aperto con pavimento in legno massello medio, camino lineare Ribbon, cornice del camino in legno, pavimento marrone, soffitto in legno, pareti in legno e tappeto
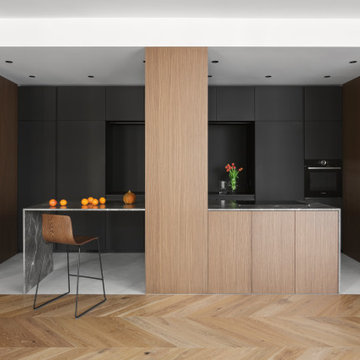
isola con piano snack in marmo collemandina
Cucina di Key Cucine
Rivestimento pareti in noce canaletto
Colonne e cucina in Fenix nero
Foto di una grande cucina minimalista con ante lisce, ante in legno bruno, top in marmo, paraspruzzi nero, elettrodomestici in acciaio inossidabile, pavimento in cemento, 2 o più isole, pavimento grigio, top grigio e parquet e piastrelle
Foto di una grande cucina minimalista con ante lisce, ante in legno bruno, top in marmo, paraspruzzi nero, elettrodomestici in acciaio inossidabile, pavimento in cemento, 2 o più isole, pavimento grigio, top grigio e parquet e piastrelle
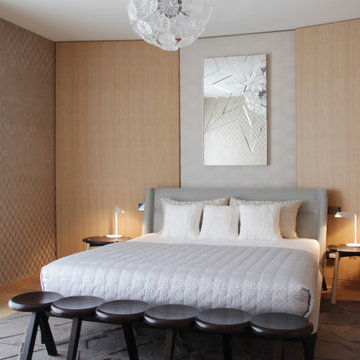
Le film culte de 1955 avec Cary Grant et Grace Kelly "To Catch a Thief" a été l'une des principales source d'inspiration pour la conception de cet appartement glamour en duplex près de Milan. Le Studio Catoir a eu carte blanche pour la conception et l'esthétique de l'appartement. Tous les meubles, qu'ils soient amovibles ou intégrés, sont signés Studio Catoir, la plupart sur mesure, de même que les cheminées, la menuiserie, les poignées de porte et les tapis. Un appartement plein de caractère et de personnalité, avec des touches ludiques et des influences rétro dans certaines parties de l'appartement.
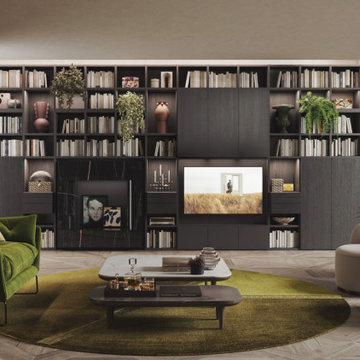
Zona living, composta da divano e poltrone di stili diversi, tavolini in finiture diverse e parete attrezzata con vari giochi di riquadri.
La libreria, più degli altri arredi, interpreta la possibilità di personalizzare gli ambienti svelando la personalità di chi la possiede.
Libreria con contenitori multifunzione nati per allegare gli spazi con eleganza.
Moderna e al contempo teche espositive, soluzioni decorative e funzionali dalle dimensioni contenute capaci di valorizzare ogni ambiente domestico.
Libreria con struttura laccata, ante e cassetti in finitura rovere. Vano tv laccato e vano foto/oggetistica in marmo.
Divani dallo stile diverso danno un tocco di movimento alla camera restando sempre nel formale.
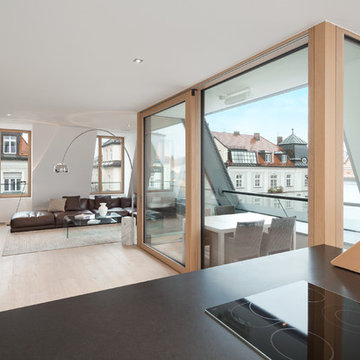
Erich Spahn
Idee per un grande soggiorno moderno aperto con pareti bianche, parquet chiaro e TV a parete
Idee per un grande soggiorno moderno aperto con pareti bianche, parquet chiaro e TV a parete

Stunning Primary bathroom as part of a new construction
Esempio di una grande stanza da bagno padronale minimalista con vasca freestanding, doccia ad angolo, piastrelle marroni, piastrelle effetto legno, pavimento in gres porcellanato, pavimento bianco, porta doccia a battente e panca da doccia
Esempio di una grande stanza da bagno padronale minimalista con vasca freestanding, doccia ad angolo, piastrelle marroni, piastrelle effetto legno, pavimento in gres porcellanato, pavimento bianco, porta doccia a battente e panca da doccia

Eric Rorer
Ispirazione per un grande giardino moderno esposto a mezz'ombra dietro casa con uno spazio giochi
Ispirazione per un grande giardino moderno esposto a mezz'ombra dietro casa con uno spazio giochi

Michael's Photography
Foto di una grande cucina moderna con lavello sottopiano, ante lisce, ante grigie, top in granito, paraspruzzi bianco, paraspruzzi con piastrelle in ceramica, elettrodomestici in acciaio inossidabile e pavimento in legno massello medio
Foto di una grande cucina moderna con lavello sottopiano, ante lisce, ante grigie, top in granito, paraspruzzi bianco, paraspruzzi con piastrelle in ceramica, elettrodomestici in acciaio inossidabile e pavimento in legno massello medio

Catherine "Cie" Stroud Photography
Immagine di una grande dispensa moderna con lavello sottopiano, ante lisce, ante bianche, top in quarzo composito, paraspruzzi bianco, paraspruzzi in lastra di pietra, elettrodomestici da incasso, pavimento in travertino e nessuna isola
Immagine di una grande dispensa moderna con lavello sottopiano, ante lisce, ante bianche, top in quarzo composito, paraspruzzi bianco, paraspruzzi in lastra di pietra, elettrodomestici da incasso, pavimento in travertino e nessuna isola

Esempio di una grande stanza da bagno padronale minimalista con ante lisce, ante in legno bruno, vasca giapponese, doccia ad angolo, WC a due pezzi, piastrelle blu, piastrelle in gres porcellanato, pareti bianche, pavimento in gres porcellanato, lavabo sottopiano, top in quarzite, pavimento grigio, porta doccia a battente, top bianco, toilette, due lavabi e mobile bagno incassato

This contemporary master bathroom has all the elements of a roman bath—it’s beautiful, serene and decadent. Double showers and a partially sunken Jacuzzi add to its’ functionality.
The glass shower enclosure bridges the full height of the angled ceilings—120” h. The floor of the bathroom and shower are on the same plane which eliminates that pesky shower curb. The linear drain is understated and cool.
Andrew McKinney Photography
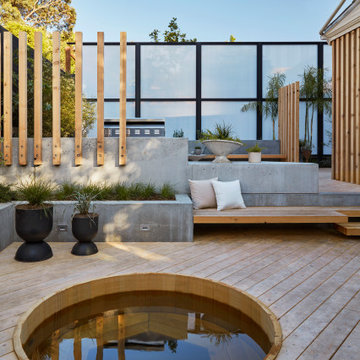
The cedar tub relates to the cedar deck, benches and beam screens. This view is from the door of the ADU looking out into the space. The greenhouse like material we used on the fence acts as a changing art piece where the shadows and lights interact with it. I designed it to be modern Shoji like screens.

Create a backsplash that's sure to make a splash by using our vertically stacked green blue Flagstone kitchen tile,.
DESIGN
Interiors by Alexis Austin
PHOTOS
Life Created
Tile Shown: 2x6 in Flagstone

This stunning pool has an Antigua Pebble finish, tanning ledge and 5 bar seats. The L-shaped, open-air cabana houses an outdoor living room with a custom fire table, a large kitchen with stainless steel appliances including a sink, refrigerator, wine cooler and grill, a spacious dining and bar area with leathered granite counter tops and a spa like bathroom with an outdoor shower making it perfect for entertaining both small family cookouts and large parties.

This bathroom is the perfect example of how warm woods won't darken your space! With white and blue accents, this master bath is both light and airy.
Scott Amundson Photography, LLC

Idee per una grande cucina minimalista con lavello sottopiano, ante lisce, ante bianche, paraspruzzi con lastra di vetro, elettrodomestici in acciaio inossidabile, pavimento in legno massello medio, top in quarzo composito, paraspruzzi bianco, top bianco e pavimento marrone

Esempio di una grande cucina minimalista con lavello sottopiano, ante lisce, paraspruzzi blu, elettrodomestici in acciaio inossidabile, pavimento grigio, ante in legno scuro, top in quarzite, paraspruzzi con piastrelle di vetro e pavimento in cementine

Chad Mellon Photographer
Ispirazione per una grande stanza da bagno padronale moderna con ante in stile shaker, ante in legno chiaro, vasca freestanding, piastrelle bianche, piastrelle diamantate, pareti bianche, lavabo a bacinella, top in marmo e pavimento bianco
Ispirazione per una grande stanza da bagno padronale moderna con ante in stile shaker, ante in legno chiaro, vasca freestanding, piastrelle bianche, piastrelle diamantate, pareti bianche, lavabo a bacinella, top in marmo e pavimento bianco

Nancy Nolan Photograpy
Foto di una grande cucina minimalista con ante lisce, ante in legno scuro, top in quarzo composito e elettrodomestici da incasso
Foto di una grande cucina minimalista con ante lisce, ante in legno scuro, top in quarzo composito e elettrodomestici da incasso
Foto di case e interni moderni
1

















