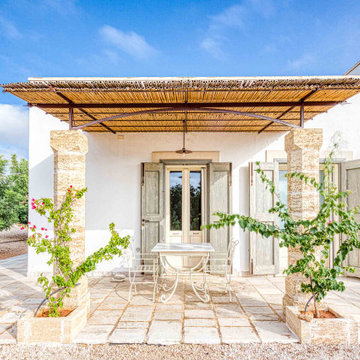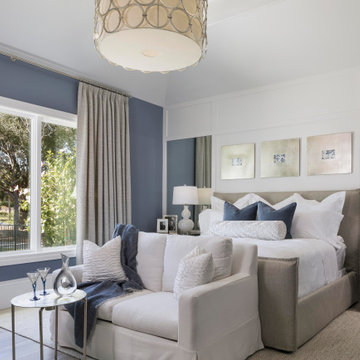45.776 Foto di case e interni mediterranei
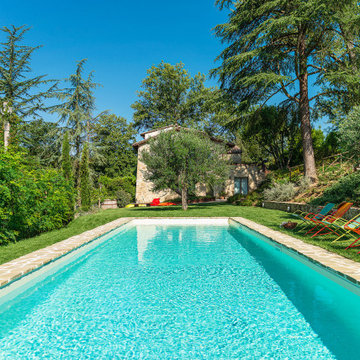
Ispirazione per una grande piscina mediterranea rettangolare davanti casa con una dépendance a bordo piscina e pavimentazioni in pietra naturale

Foto di un grande soggiorno mediterraneo aperto con pareti bianche, pavimento in travertino, camino classico, cornice del camino in pietra, nessuna TV, pavimento beige e travi a vista

Foto di un grande soggiorno mediterraneo aperto con pareti beige, pavimento in legno massello medio, camino classico, cornice del camino in intonaco, TV a parete e pavimento beige

Salt Interiors custom joinery was featured in the August issue of House & Garden Magazine. For this project, Salt Interiors worked with Senior Interior Designer for Coco Republic, Natasha Levak to provide custom joinery for the 1930s Spanish-revival home. Levak’s vision for a neutral palette helped to determine the polyurethane paint for the renovated joinery unit Salt installed in the room.

Foto di una grande stanza da bagno padronale mediterranea con ante in stile shaker, ante in legno bruno, vasca freestanding, doccia doppia, lavabo sottopiano, pavimento grigio, porta doccia a battente, top bianco, panca da doccia, due lavabi, mobile bagno incassato e soffitto a volta

Foto di una grande cucina mediterranea con lavello stile country, ante con bugna sagomata, ante nere, top in quarzite, paraspruzzi beige, paraspruzzi con piastrelle in pietra, elettrodomestici da incasso, pavimento in pietra calcarea, 2 o più isole, pavimento beige e top beige

Mediterranean home nestled into the native landscape in Northern California.
Ispirazione per una grande cucina mediterranea chiusa con pavimento con piastrelle in ceramica, pavimento beige, lavello stile country, ante a filo, ante beige, top in granito, paraspruzzi beige, paraspruzzi con piastrelle in terracotta, elettrodomestici in acciaio inossidabile e top grigio
Ispirazione per una grande cucina mediterranea chiusa con pavimento con piastrelle in ceramica, pavimento beige, lavello stile country, ante a filo, ante beige, top in granito, paraspruzzi beige, paraspruzzi con piastrelle in terracotta, elettrodomestici in acciaio inossidabile e top grigio

A Mediterranean Modern remodel with luxury furnishings, finishes and amenities.
Interior Design: Blackband Design
Renovation: RS Myers
Architecture: Stand Architects
Photography: Ryan Garvin
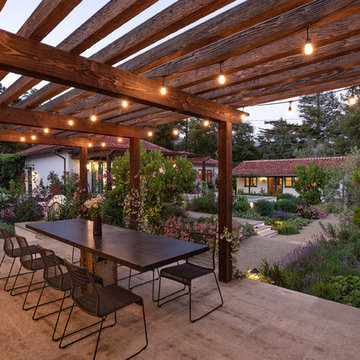
Jim Bartsch Photography
Immagine di un grande patio o portico mediterraneo dietro casa con pavimentazioni in mattoni
Immagine di un grande patio o portico mediterraneo dietro casa con pavimentazioni in mattoni
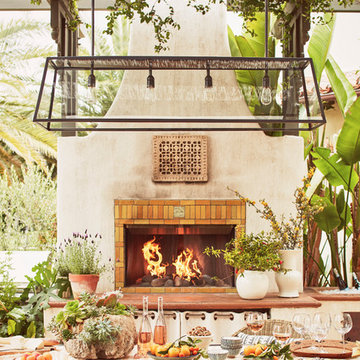
Courtyard Dining Room
Ispirazione per un grande patio o portico mediterraneo in cortile con un caminetto, piastrelle e una pergola
Ispirazione per un grande patio o portico mediterraneo in cortile con un caminetto, piastrelle e una pergola

Large outdoor patio provides seating by fireplace and outdoor dining with bbq and grill.
Foto di un grande patio o portico mediterraneo dietro casa con piastrelle e un tetto a sbalzo
Foto di un grande patio o portico mediterraneo dietro casa con piastrelle e un tetto a sbalzo

Completely new kitchen.
Photo Credit: Matthew Millman
Foto di una grande cucina mediterranea chiusa con lavello stile country, ante a filo, ante bianche, top in pietra calcarea, elettrodomestici da incasso, pavimento in legno massello medio, paraspruzzi marrone e pavimento marrone
Foto di una grande cucina mediterranea chiusa con lavello stile country, ante a filo, ante bianche, top in pietra calcarea, elettrodomestici da incasso, pavimento in legno massello medio, paraspruzzi marrone e pavimento marrone

We were excited when the homeowners of this project approached us to help them with their whole house remodel as this is a historic preservation project. The historical society has approved this remodel. As part of that distinction we had to honor the original look of the home; keeping the façade updated but intact. For example the doors and windows are new but they were made as replicas to the originals. The homeowners were relocating from the Inland Empire to be closer to their daughter and grandchildren. One of their requests was additional living space. In order to achieve this we added a second story to the home while ensuring that it was in character with the original structure. The interior of the home is all new. It features all new plumbing, electrical and HVAC. Although the home is a Spanish Revival the homeowners style on the interior of the home is very traditional. The project features a home gym as it is important to the homeowners to stay healthy and fit. The kitchen / great room was designed so that the homewoners could spend time with their daughter and her children. The home features two master bedroom suites. One is upstairs and the other one is down stairs. The homeowners prefer to use the downstairs version as they are not forced to use the stairs. They have left the upstairs master suite as a guest suite.
Enjoy some of the before and after images of this project:
http://www.houzz.com/discussions/3549200/old-garage-office-turned-gym-in-los-angeles
http://www.houzz.com/discussions/3558821/la-face-lift-for-the-patio
http://www.houzz.com/discussions/3569717/la-kitchen-remodel
http://www.houzz.com/discussions/3579013/los-angeles-entry-hall
http://www.houzz.com/discussions/3592549/exterior-shots-of-a-whole-house-remodel-in-la
http://www.houzz.com/discussions/3607481/living-dining-rooms-become-a-library-and-formal-dining-room-in-la
http://www.houzz.com/discussions/3628842/bathroom-makeover-in-los-angeles-ca
http://www.houzz.com/discussions/3640770/sweet-dreams-la-bedroom-remodels
Exterior: Approved by the historical society as a Spanish Revival, the second story of this home was an addition. All of the windows and doors were replicated to match the original styling of the house. The roof is a combination of Gable and Hip and is made of red clay tile. The arched door and windows are typical of Spanish Revival. The home also features a Juliette Balcony and window.
Library / Living Room: The library offers Pocket Doors and custom bookcases.
Powder Room: This powder room has a black toilet and Herringbone travertine.
Kitchen: This kitchen was designed for someone who likes to cook! It features a Pot Filler, a peninsula and an island, a prep sink in the island, and cookbook storage on the end of the peninsula. The homeowners opted for a mix of stainless and paneled appliances. Although they have a formal dining room they wanted a casual breakfast area to enjoy informal meals with their grandchildren. The kitchen also utilizes a mix of recessed lighting and pendant lights. A wine refrigerator and outlets conveniently located on the island and around the backsplash are the modern updates that were important to the homeowners.
Master bath: The master bath enjoys both a soaking tub and a large shower with body sprayers and hand held. For privacy, the bidet was placed in a water closet next to the shower. There is plenty of counter space in this bathroom which even includes a makeup table.
Staircase: The staircase features a decorative niche
Upstairs master suite: The upstairs master suite features the Juliette balcony
Outside: Wanting to take advantage of southern California living the homeowners requested an outdoor kitchen complete with retractable awning. The fountain and lounging furniture keep it light.
Home gym: This gym comes completed with rubberized floor covering and dedicated bathroom. It also features its own HVAC system and wall mounted TV.
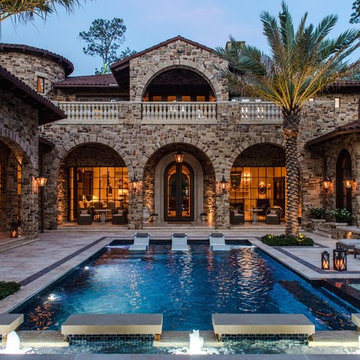
This project, by Houston based pool builder and authorized Ledge Lounger Dealer, Custom Design Pools, features multiple seating areas, both in pool and out of pool, making it ideal for entertaining and socializing.
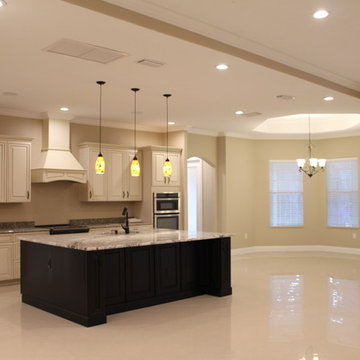
Photo by Cesar Rosario
Eat in kitchen with nook
Idee per una grande cucina mediterranea con ante a filo, ante con finitura invecchiata, top in marmo, elettrodomestici in acciaio inossidabile e pavimento in travertino
Idee per una grande cucina mediterranea con ante a filo, ante con finitura invecchiata, top in marmo, elettrodomestici in acciaio inossidabile e pavimento in travertino

Idee per una grande cucina mediterranea con ante in stile shaker, ante blu, top in legno, paraspruzzi multicolore, elettrodomestici in acciaio inossidabile, lavello stile country, pavimento in terracotta e top marrone
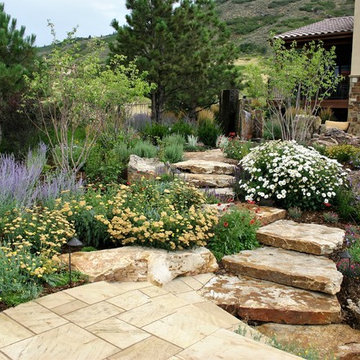
Immagine di un grande giardino xeriscape mediterraneo esposto in pieno sole in estate con un ingresso o sentiero, un pendio, una collina o una riva, pavimentazioni in pietra naturale e recinzione in metallo
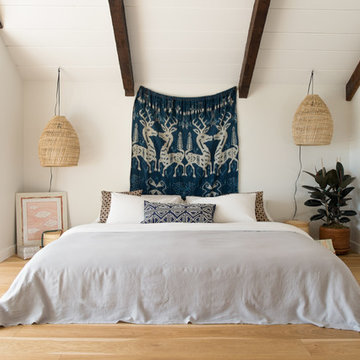
Photos by M.A.D.
Esempio di una grande camera matrimoniale mediterranea con pareti bianche, parquet chiaro e camino classico
Esempio di una grande camera matrimoniale mediterranea con pareti bianche, parquet chiaro e camino classico
45.776 Foto di case e interni mediterranei
1


















