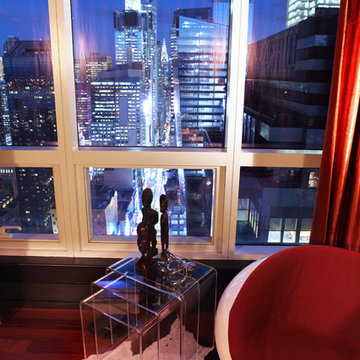Foto di case e interni moderni

A colorful kids' bathroom holds its own in this mid-century ranch remodel.
Immagine di una stanza da bagno per bambini minimalista di medie dimensioni con ante lisce, ante in legno scuro, vasca/doccia, piastrelle arancioni, piastrelle in ceramica, top in quarzo composito, doccia con tenda, un lavabo e mobile bagno sospeso
Immagine di una stanza da bagno per bambini minimalista di medie dimensioni con ante lisce, ante in legno scuro, vasca/doccia, piastrelle arancioni, piastrelle in ceramica, top in quarzo composito, doccia con tenda, un lavabo e mobile bagno sospeso

A black steel backsplash extends from the kitchen counter to the ceiling. The kitchen island is faced with the same steel and topped with a white Caeserstone.

Immagine di una camera matrimoniale moderna di medie dimensioni con pareti blu, parquet chiaro, nessun camino, pavimento beige e soffitto a volta

Mt. Washington, CA - Complete Kitchen remodel
Replacement of flooring, cabinets/cupboards, countertops, tiled backsplash, appliances and a fresh paint to finish.

Mid-Century update to a home located in NW Portland. The project included a new kitchen with skylights, multi-slide wall doors on both sides of the home, kitchen gathering desk, children's playroom, and opening up living room and dining room ceiling to dramatic vaulted ceilings. The project team included Risa Boyer Architecture. Photos: Josh Partee
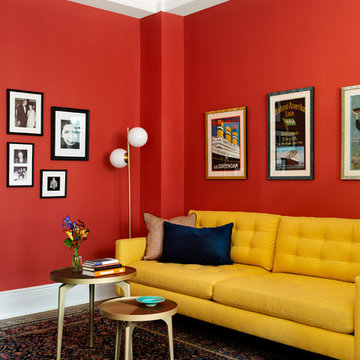
Off of the dining room is a lounging area. A perfect spot for a little TV, or reading, or homework.
Photos: Brittany Ambridge
Immagine di un soggiorno minimalista con pareti rosse
Immagine di un soggiorno minimalista con pareti rosse
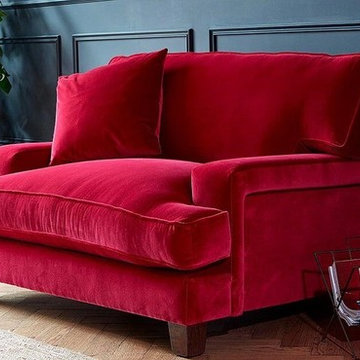
The Delamere Loveseat is snug enough for two people to sit cosily and comfortable together. It has classic features and comes in a variety of fabrics and colours.

This breathtaking home features custom Crown Point Cabinetry in the kitchen, pantry, and family room. The cabinetry displays Maple wood, desired white and gray paint colors, Barnstead doors, Frameless and Square Inset construction. Design details include appliance panels, finished ends, finished interiors, glass doors, furniture finished ends, wainscoting, open shelves, custom rollouts and cutlery dividers, under sink baskets, and a solid wood top!!
Photo by Crown Point Cabinetry

Waterfront house Archipelago
Foto di un grande soggiorno minimalista aperto con sala formale, pareti grigie, pavimento in cemento, nessun camino e nessuna TV
Foto di un grande soggiorno minimalista aperto con sala formale, pareti grigie, pavimento in cemento, nessun camino e nessuna TV
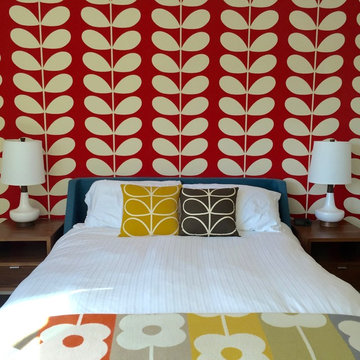
Ispirazione per una camera degli ospiti minimalista di medie dimensioni con pareti rosse

This project combines the original bedroom, small bathroom and closets into a single, open and light-filled space. Once stripped to its exterior walls, we inserted back into the center of the space a single freestanding cabinetry piece that organizes movement around the room. This mahogany “box” creates a headboard for the bed, the vanity for the bath, and conceals a walk-in closet and powder room inside. While the detailing is not traditional, we preserved the traditional feel of the home through a warm and rich material palette and the re-conception of the space as a garden room.
Photography: Matthew Millman
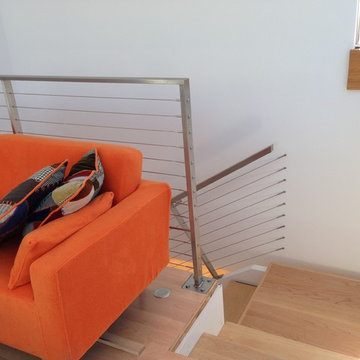
Stair well of new second story studio descending to the living room of an existing single story beach house.
Foto di una scala moderna
Foto di una scala moderna
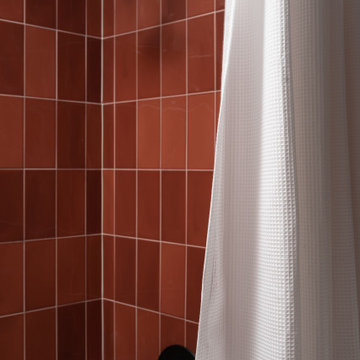
Foto di una stanza da bagno moderna con ante lisce, vasca ad alcova, doccia alcova, piastrelle rosse, piastrelle in ceramica, pavimento in gres porcellanato, lavabo sottopiano, top in quarzo composito, doccia con tenda, top bianco, un lavabo e mobile bagno sospeso

Immagine di una stanza da bagno con doccia minimalista con ante in legno scuro, doccia ad angolo, piastrelle bianche, pareti bianche, pavimento con piastrelle a mosaico, lavabo da incasso, pavimento bianco, porta doccia a battente, top bianco e ante lisce
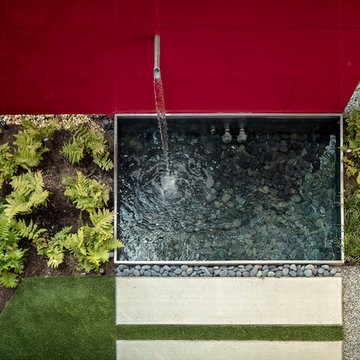
Ispirazione per un piccolo giardino minimalista in ombra dietro casa con fontane e pavimentazioni in cemento
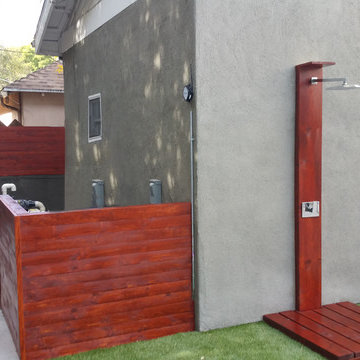
In this project we remodeled the backyard into a cozy decorated outdoor living space.
Including: a costume made spa/hot tub and enclosure patio, unique outdoor shower, designed fire-pit and sitting area, decorative wooden artistic wall with embedded lightning, spa equipment confined with a cohesive wooden fence, artificial grass installation with stepping stones & wooden fence around the property.
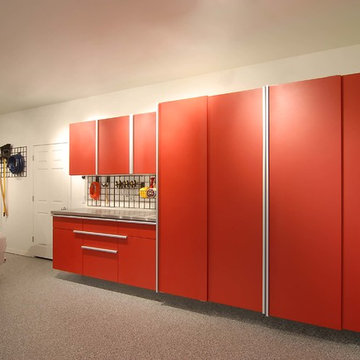
Powder Coated Cabinets in Tech Red featuring PremierAccess sliding doors on the tall cabinets and extruded handles on upper cabinets and lower drawers. The garage is finished off with sections of Grid Wall with various accessories to hang all of your tools.
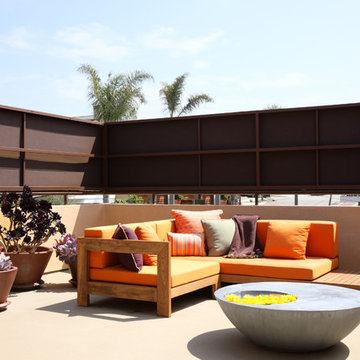
A perfect place to lounge on a warm, sunny day. A custom teak sectional, pillows and a coffee table make this space functional and complete.
Esempio di una terrazza minimalista sul tetto e sul tetto
Esempio di una terrazza minimalista sul tetto e sul tetto
Foto di case e interni moderni
1



















