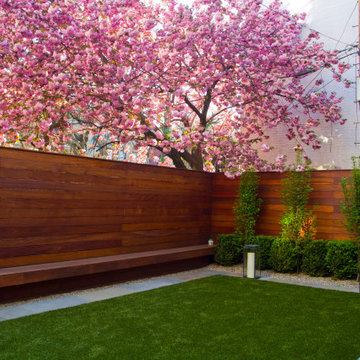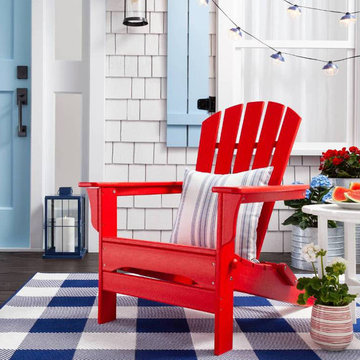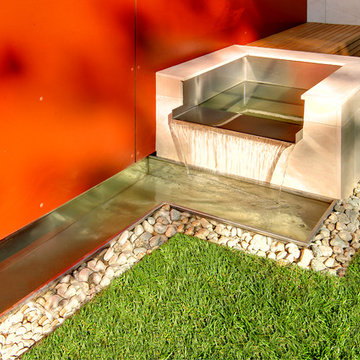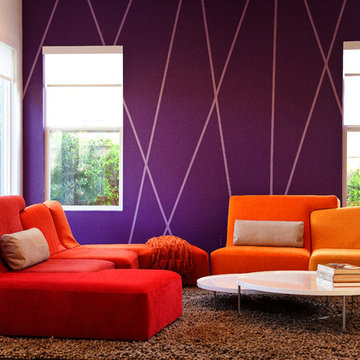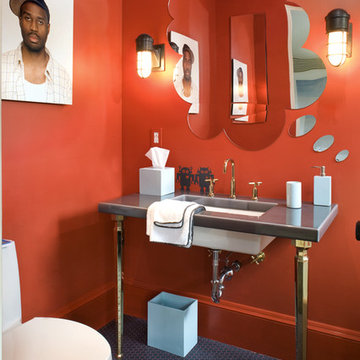Foto di case e interni moderni

This project is a skillion style roof with an outdoor kitchen, entertainment, heaters, and gas fireplace! It has a super modern look with the white stone on the kitchen and fireplace that complements the house well.
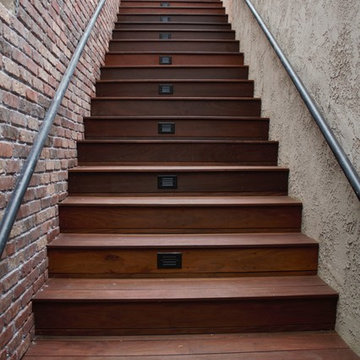
Ipe deck on existing concrete deck.
Foto di una scala minimalista di medie dimensioni
Foto di una scala minimalista di medie dimensioni

The original outdated kitchen was demolished, walls were torn down and kitchen was opened up. Though this is not a top of the line kitchen remodel its a good example of what can be done with a small budget for an outdated kitchen design.
For more before and after photos, visit:
http://123remodeling.com/1030-north-state-st-gold-coast-condo-remodel/
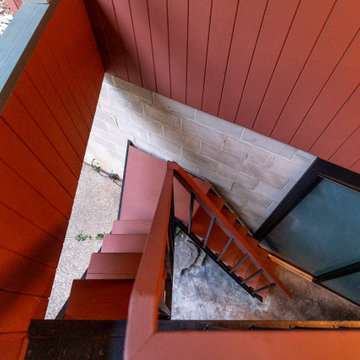
Esempio della villa multicolore moderna a piani sfalsati di medie dimensioni con rivestimento in legno e tetto piano
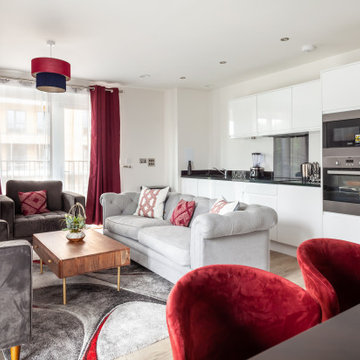
Open plan dining space, featuring a formal dining table in a dark wood, with brass detailing.
Grey Chesterfield sofa with a mixture of scatter cushions.
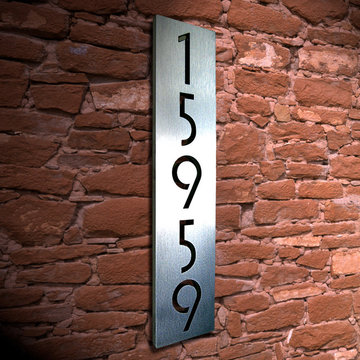
Custom Euro Style Floating House Numbers Vertical
Modern house number sign made from 3/8" brushed stainless steel. For 3-5 numbers.
4" X 18"
No visible hardware. Choose from 1/2" or 1" wall spacers.
All hardware and mounting instructions as well as a hole drilling template included.
Ships in 5-7 days.
© 2013 Moda Industria | Bloomington, IN
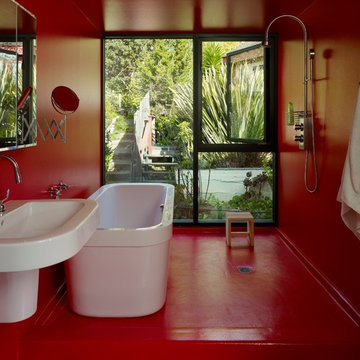
This tile-less master bathroom is coated with a waterproof-epoxy paint used in institutional applications.
Photo by Cesar Rubio
Foto di una stanza da bagno padronale minimalista di medie dimensioni con vasca freestanding, lavabo sospeso, pareti rosse, ante lisce, doccia aperta e pavimento rosso
Foto di una stanza da bagno padronale minimalista di medie dimensioni con vasca freestanding, lavabo sospeso, pareti rosse, ante lisce, doccia aperta e pavimento rosso
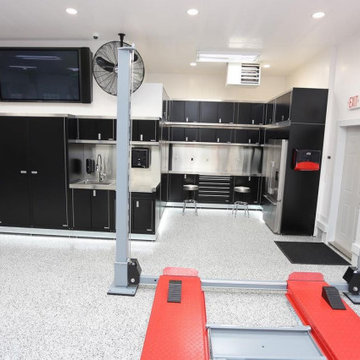
A large residential garage with white Trusscore Wall&CeilingBoard, lots of built-in garage cabinetry, and a car lift. The dream for the car enthusiast who doesn't need to worry about damage to garage drywall, with the water-resistant properties of PVC wall and ceiling panels lining the garage.

Master Bathroom with flush inset shaker style doors/drawers, shiplap, board and batten.
Ispirazione per una grande stanza da bagno padronale moderna con ante in stile shaker, ante bianche, vasca freestanding, doccia ad angolo, WC monopezzo, piastrelle bianche, pavimento con piastrelle in ceramica, lavabo sottopiano, top in granito, pavimento multicolore, porta doccia a battente, top grigio, due lavabi, mobile bagno incassato, soffitto a volta, boiserie e pareti grigie
Ispirazione per una grande stanza da bagno padronale moderna con ante in stile shaker, ante bianche, vasca freestanding, doccia ad angolo, WC monopezzo, piastrelle bianche, pavimento con piastrelle in ceramica, lavabo sottopiano, top in granito, pavimento multicolore, porta doccia a battente, top grigio, due lavabi, mobile bagno incassato, soffitto a volta, boiserie e pareti grigie
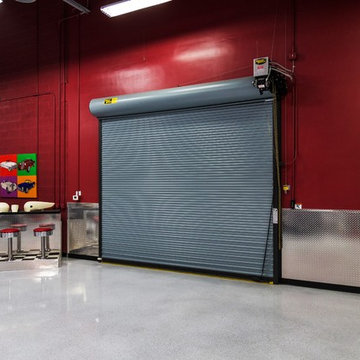
Immagine di un grande garage per tre auto connesso minimalista con ufficio, studio o laboratorio
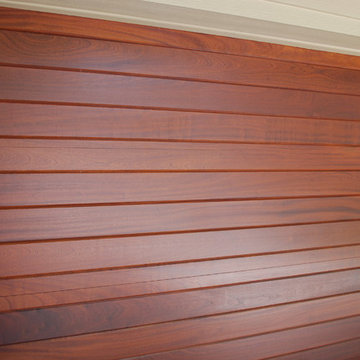
A closeup of one of a pair of doors using Sapele. This is a fine mahogany from Africa. As close to genuine Honduras mahogany as it gets.. Wonderful grain structure. Finished with Sikkens Cetol. The photo really doesn't do the wood justice.
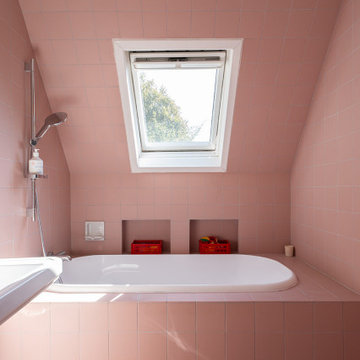
Il y a quelques semaines, notre équipe se déplaçait à Lille pour shooter ce tout dernier projet : une maison familiale de 180m² aux allures seventies. Les propriétaires, anciens parisiens installés récemment à Lille souhaitaient un habitat à leur image. Vous nous suivez ?
UNE MAISON INSPIRÉE DES ANNÉES 70
Difficile de passer à côté des aspects typiques du design des années 70 dans cette maison Lilloise. Cette décennie dominée par des formes rondes et des couleurs vives est surtout une ode à la liberté. En passant la porte, nous comprenons très vite la démarches esthétique imaginée par l'architecte d'intérieur Sacha Guiset et la décoratrice Valentine Richardson à la tête du studio Room Service Studio. Objets chinés, verres fumés, motifs, et couleurs vives s’entremêlent à merveille.
UNE MAISON SUR MESURE
Dans cette demeure, la structure initiale typique de la maison a été conservée. C’est à l’intérieur que tout se passe : chaque pièce imaginée par l’architecte Sacha Guiset et rénovées par notre agence ont été pensées au millimètre près afin d’épouser au mieux chaque recoin de cette maison mansardée. Le cachet d’origine de la maison associé à une rénovation sur-mesure offre à cette demeure un style unique aux contrastes détonants.
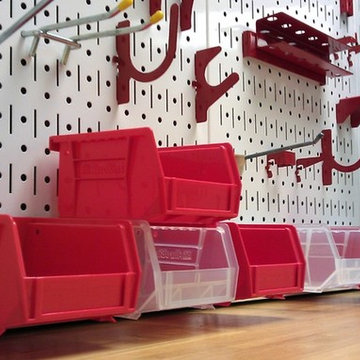
Pegboard Bin Feature: Wall Control’s Pegboard Hanging Bins are also stack-able to maximize small item storage in places where space is limited www.WallControl.com
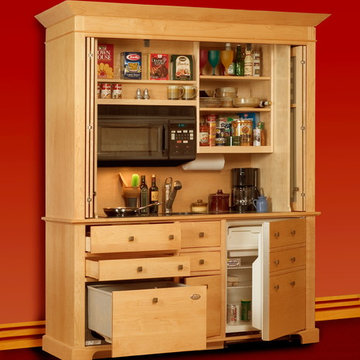
This 70"wide by 27"deep by 92" (heights start at 84" with our smallest crown mold) natural maple armoire conceals an under-counter refrigerator/freezer, dishwasher/drawer, two-burner ceramic cooktop, sink, oven/exhaust hood, and abundant storage and counter-space. Best of all, it only uses 120V power, (typically 3 circuits are required for a complete mini-kitchen) and it can be styled to complement the décor of almost any room. The doors shown are custom grid doors with painted and stenciled perforated aluminum panels. Installation is easy as well, since this compact kitchen arrives in only two completely built pieces. Once it is set into place and the electric and plumbing systems are installed, the kitchen is ready to go!
Photo by Hub Wilson
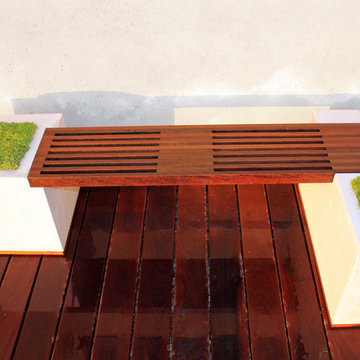
Concrete and Ipe patio bench.
The bench seat was custom made to match the clients front patio deck also made of Ipe wood. The two planter bases were white D-FRC concrete. The planters were filled with Scottish Moss.
Foto di case e interni moderni
5


















