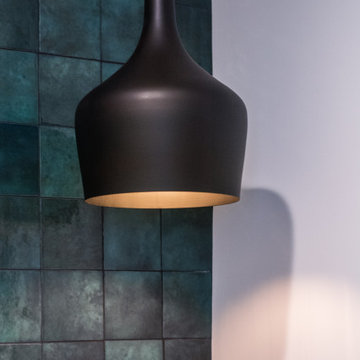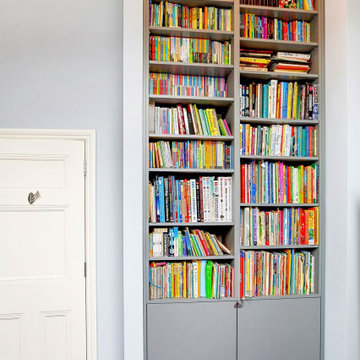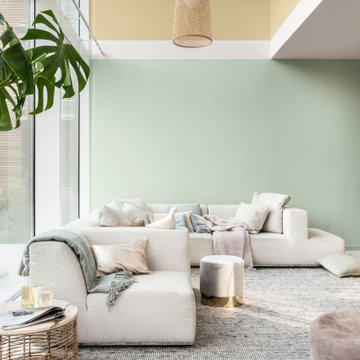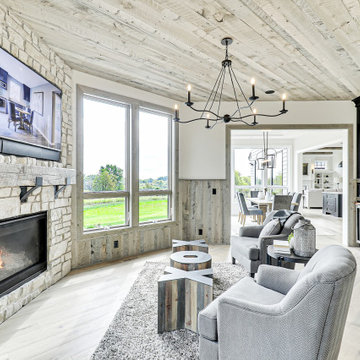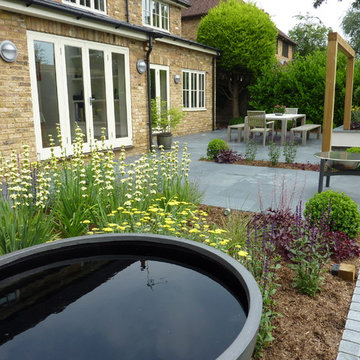Foto di case e interni moderni

Ispirazione per una cucina minimalista di medie dimensioni con lavello sottopiano, ante lisce, ante nere, top in superficie solida, paraspruzzi grigio, paraspruzzi in lastra di pietra, elettrodomestici da incasso, parquet chiaro, pavimento marrone e top grigio
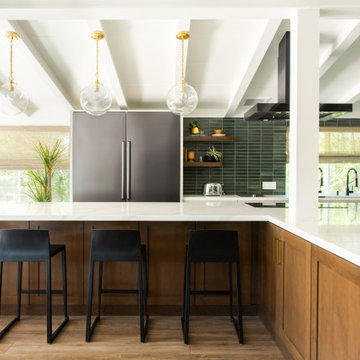
Esempio di un grande cucina con isola centrale moderno con ante bianche, paraspruzzi verde, paraspruzzi con piastrelle in ceramica, top bianco, lavello sottopiano, ante in stile shaker, elettrodomestici in acciaio inossidabile e pavimento marrone

Immagine di una cucina minimalista di medie dimensioni con lavello da incasso, ante lisce, ante grigie, top in marmo, paraspruzzi bianco, paraspruzzi in marmo, elettrodomestici in acciaio inossidabile, pavimento in gres porcellanato, pavimento grigio e top bianco
Trova il professionista locale adatto per il tuo progetto
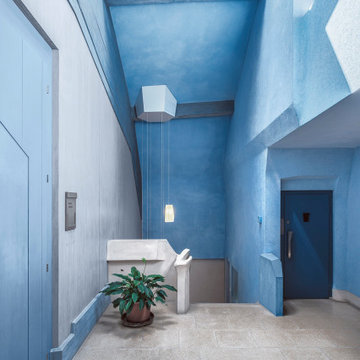
Goetheanum | Dornach | Switzerland
An architectural series of an anthroposophic building in Dornach, Switzerland.
The Goetheanum is the world center for the anthroposophical movement.
The building was designed by Rudolf Steiner and named after Johann Wolfgang von Goethe. It includes two performance halls (1500 seats), gallery and lecture spaces, a library, a bookstore, and administrative spaces for the Anthroposophical Society; neighboring buildings house the society's research and educational facilities. Conferences focusing on themes of general interest or directed toward teachers, farmers, doctors, therapists, and other professionals are held at the center throughout the year.
Both the present Goetheanum building and its precursor have been widely cited as masterpieces of modern architecture.
Steiner's architecture is characterized by a liberation from traditional architectural constraints, especially through the departure from the right-angle as a basis for the building plan. For the first Goetheanum he achieved this in wood by employing boat builders to construct its rounded forms; for the second Goetheanum by using concrete to achieve sculptural shapes on an architectural scale. The use of concrete to achieve organically expressive forms was an innovation for the times; in both buildings, Steiner sought to create forms that were spiritually expressive.
--
Photo by #matthiasdengler #snapshopped #architekturfotograf #basel #stuttgart #nürnberg #architecture

Foto di una grande lavanderia multiuso minimalista con lavello da incasso, ante lisce, ante grigie, top in granito, pareti arancioni, pavimento con piastrelle in ceramica, lavatrice e asciugatrice affiancate, pavimento bianco e top bianco
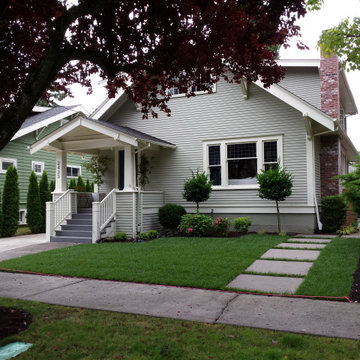
This formal front yard is appealing from the street. Photo by Amy Whitworth. Installation by Apogee Landscapes. Design by Plan-it Earth Design
Immagine di un piccolo giardino moderno esposto in pieno sole dietro casa in estate con pavimentazioni in pietra naturale
Immagine di un piccolo giardino moderno esposto in pieno sole dietro casa in estate con pavimentazioni in pietra naturale
Ricarica la pagina per non vedere più questo specifico annuncio
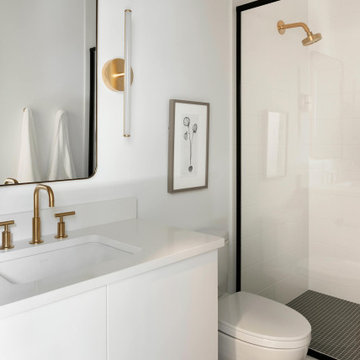
Beautiful modern white bathroom
Ispirazione per una stanza da bagno moderna di medie dimensioni con ante bianche, piastrelle bianche, pareti bianche, pavimento nero e top bianco
Ispirazione per una stanza da bagno moderna di medie dimensioni con ante bianche, piastrelle bianche, pareti bianche, pavimento nero e top bianco
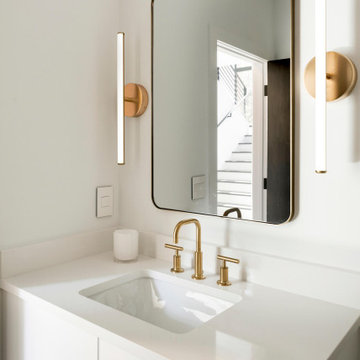
Beautiful modern white bathroom
Immagine di una stanza da bagno moderna di medie dimensioni con ante bianche, piastrelle bianche e pareti bianche
Immagine di una stanza da bagno moderna di medie dimensioni con ante bianche, piastrelle bianche e pareti bianche
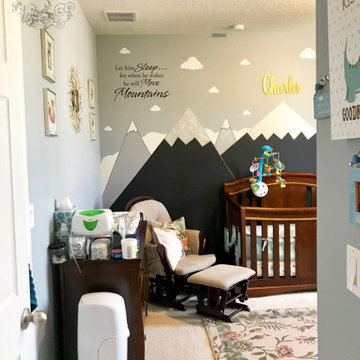
Baby Boy Nursery fit for a Prince with a Rustic but Luxe feel, finished with custom gold accents, and themed with mountains and mountain animals. Theme colors were mixed with grey, black, cherrywood, orange, teal, and beige. Items upcycled were the carpet, and bookcase that didn't go 100% with the theme, but I made it work as it was important to functionality and cost. Mountain wall mural was custom designed and have hints of shimmer at the peaks for snow illusion and gold line work to add to the luxe feel.

Esempio di una stanza da bagno con doccia moderna con ante in legno scuro, doccia ad angolo, piastrelle blu, piastrelle bianche, piastrelle diamantate, pareti grigie, lavabo rettangolare, pavimento grigio, doccia aperta, pavimento in cemento e ante lisce
Ricarica la pagina per non vedere più questo specifico annuncio

After completing an interior remodel for this mid-century home in the South Salem hills, we revived the old, rundown backyard and transformed it into an outdoor living room that reflects the openness of the new interior living space. We tied the outside and inside together to create a cohesive connection between the two. The yard was spread out with multiple elevations and tiers, which we used to create “outdoor rooms” with separate seating, eating and gardening areas that flowed seamlessly from one to another. We installed a fire pit in the seating area; built-in pizza oven, wok and bar-b-que in the outdoor kitchen; and a soaking tub on the lower deck. The concrete dining table doubled as a ping-pong table and required a boom truck to lift the pieces over the house and into the backyard. The result is an outdoor sanctuary the homeowners can effortlessly enjoy year-round.

Immagine della facciata di una casa grande marrone moderna a due piani con rivestimento in legno e copertura in metallo o lamiera
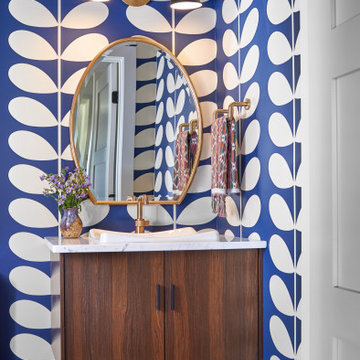
Immagine di un bagno di servizio moderno con consolle stile comò, ante in legno bruno, pareti multicolore, parquet chiaro, lavabo da incasso e top bianco
Foto di case e interni moderni
Ricarica la pagina per non vedere più questo specifico annuncio
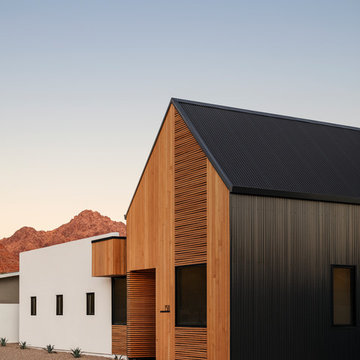
Photo by Roehner + Ryan
Esempio della villa moderna a un piano con rivestimento in legno, tetto a capanna e copertura in metallo o lamiera
Esempio della villa moderna a un piano con rivestimento in legno, tetto a capanna e copertura in metallo o lamiera
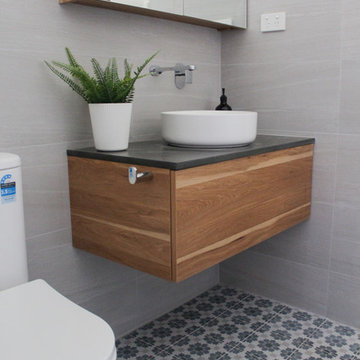
Blue Encaustic Floor, Patterned Bathroom Floor, Walk In Shower, No Shower Screen Bathroom, No Glass Bathroom, Bricked Shower Wall, Full Height Tiling, Shower Niche, Shower Recess, Tiled Box Shower Niche, Wall Hung Vanity, Dark Timber Vanity, In Wall Mixer, Small Ensuite Renovation, Small Bathroom Renovation, Lesmurdie Bathrooms, On the Ball Bathrooms
89


















