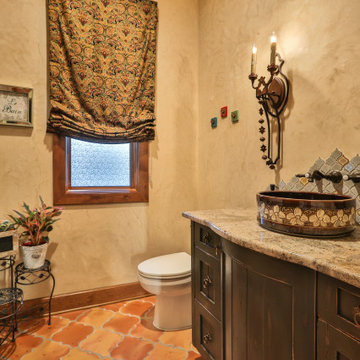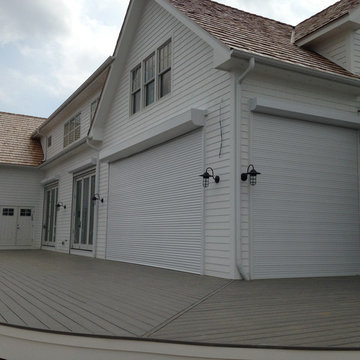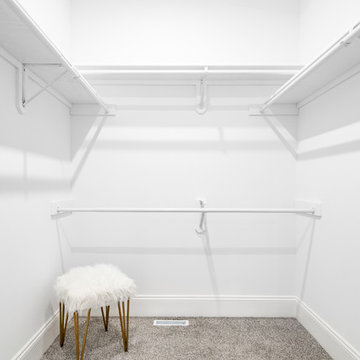653.524 Foto di case e interni american style
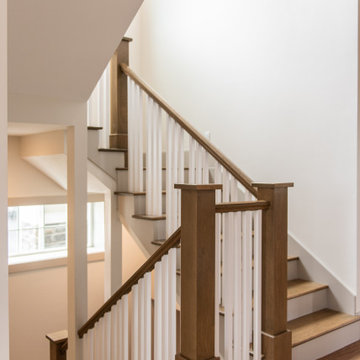
Idee per una grande scala a "U" american style con pedata in legno, alzata in legno e parapetto in legno
Trova il professionista locale adatto per il tuo progetto
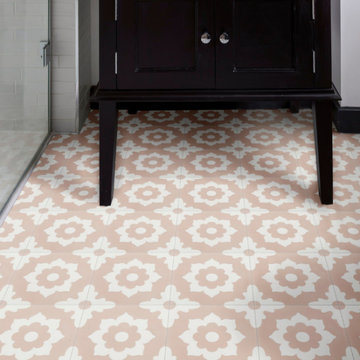
Floris Rose Encaustic Tiles - 20 x 20cm - £3.96 each
Idee per una stanza da bagno american style con piastrelle bianche, pavimento in gres porcellanato e pavimento rosa
Idee per una stanza da bagno american style con piastrelle bianche, pavimento in gres porcellanato e pavimento rosa
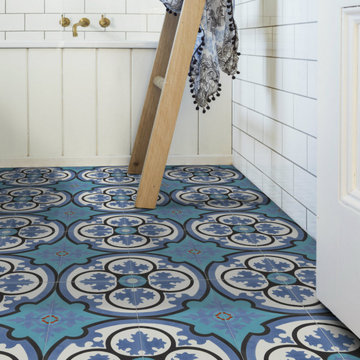
Aruba Encaustic Tiles - 20cm x 20cm - £4.80 each
Immagine di una stanza da bagno american style con piastrelle bianche, pavimento in gres porcellanato e pavimento blu
Immagine di una stanza da bagno american style con piastrelle bianche, pavimento in gres porcellanato e pavimento blu

You enter this bright and light master bathroom through a custom pocket door that is inlayed with a mirror. The room features a beautiful free-standing tub. The shower is Carrera marble and has a seat, storage inset, a body jet and dual showerheads. The striking single vanity is a deep navy blue with beaded inset cabinets, chrome handles and provides tons of storage. Along with the blue vanity, the rose gold fixtures, including the shower grate, are eye catching and provide a subtle pop of color.
What started as an addition project turned into a full house remodel in this Modern Craftsman home in Narberth, PA. The addition included the creation of a sitting room, family room, mudroom and third floor. As we moved to the rest of the home, we designed and built a custom staircase to connect the family room to the existing kitchen. We laid red oak flooring with a mahogany inlay throughout house. Another central feature of this is home is all the built-in storage. We used or created every nook for seating and storage throughout the house, as you can see in the family room, dining area, staircase landing, bedroom and bathrooms. Custom wainscoting and trim are everywhere you look, and gives a clean, polished look to this warm house.
Rudloff Custom Builders has won Best of Houzz for Customer Service in 2014, 2015 2016, 2017 and 2019. We also were voted Best of Design in 2016, 2017, 2018, 2019 which only 2% of professionals receive. Rudloff Custom Builders has been featured on Houzz in their Kitchen of the Week, What to Know About Using Reclaimed Wood in the Kitchen as well as included in their Bathroom WorkBook article. We are a full service, certified remodeling company that covers all of the Philadelphia suburban area. This business, like most others, developed from a friendship of young entrepreneurs who wanted to make a difference in their clients’ lives, one household at a time. This relationship between partners is much more than a friendship. Edward and Stephen Rudloff are brothers who have renovated and built custom homes together paying close attention to detail. They are carpenters by trade and understand concept and execution. Rudloff Custom Builders will provide services for you with the highest level of professionalism, quality, detail, punctuality and craftsmanship, every step of the way along our journey together.
Specializing in residential construction allows us to connect with our clients early in the design phase to ensure that every detail is captured as you imagined. One stop shopping is essentially what you will receive with Rudloff Custom Builders from design of your project to the construction of your dreams, executed by on-site project managers and skilled craftsmen. Our concept: envision our client’s ideas and make them a reality. Our mission: CREATING LIFETIME RELATIONSHIPS BUILT ON TRUST AND INTEGRITY.
Photo Credit: Linda McManus Images
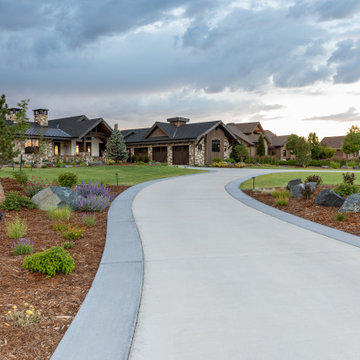
Esempio di un ampio vialetto d'ingresso stile americano esposto in pieno sole davanti casa con sassi e rocce e pacciame
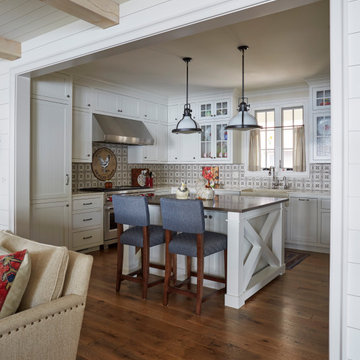
U-shaped white kitchen with inset door cabinetry.
Esempio di una cucina american style di medie dimensioni con lavello stile country, ante a filo, ante bianche, top in granito, paraspruzzi multicolore, paraspruzzi in gres porcellanato, elettrodomestici da incasso, pavimento in legno massello medio, pavimento marrone e top beige
Esempio di una cucina american style di medie dimensioni con lavello stile country, ante a filo, ante bianche, top in granito, paraspruzzi multicolore, paraspruzzi in gres porcellanato, elettrodomestici da incasso, pavimento in legno massello medio, pavimento marrone e top beige
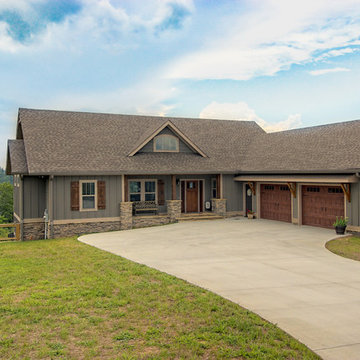
Gorgeous Craftsman mountain home with medium gray exterior paint, Structures Walnut wood stain and walnut (faux-wood) Amarr Oak Summit garage doors. Cultured stone skirt is Bucks County Ledgestone.
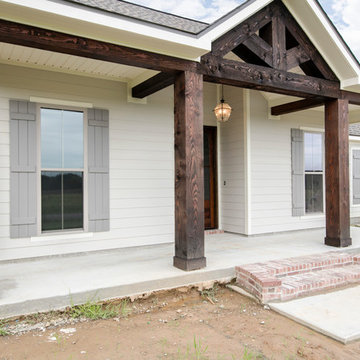
Foto della villa grigia american style a un piano di medie dimensioni con rivestimento con lastre in cemento, copertura a scandole e tetto a capanna
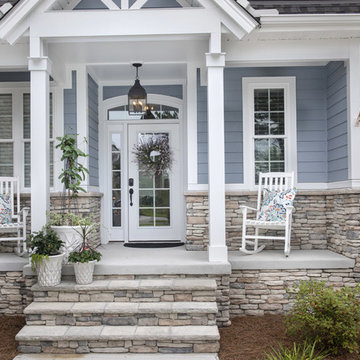
Although the exterior lends itself to sophistication, the floorplan promotes living at its easiest. Columns accent the dining room, while built-ins add convenience to the great room. The kitchen features a pass-thru, and French doors lead outside from the breakfast area. From sidelights to clerestories, this home's full of light. The utility room includes cabinets, and the bonus room is accessible.

Pond House kitchen with Craftsman details and two-tone cabinetry with marmoleum floors
Ispirazione per una cucina stile americano chiusa e di medie dimensioni con lavello stile country, ante in stile shaker, ante grigie, top in saponaria, paraspruzzi bianco, paraspruzzi con piastrelle diamantate, elettrodomestici in acciaio inossidabile, pavimento in gres porcellanato, pavimento multicolore e top nero
Ispirazione per una cucina stile americano chiusa e di medie dimensioni con lavello stile country, ante in stile shaker, ante grigie, top in saponaria, paraspruzzi bianco, paraspruzzi con piastrelle diamantate, elettrodomestici in acciaio inossidabile, pavimento in gres porcellanato, pavimento multicolore e top nero
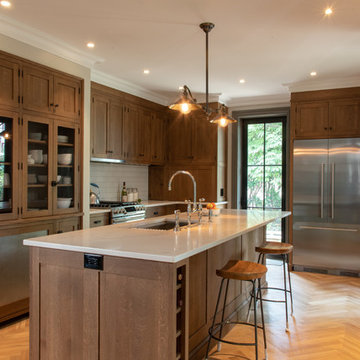
Built in 1860 we designed this kitchen to have the conveniences of modern life with a sense of having it feel like it could be the original kitchen. White oak with clear coated herringbone oak floor and stained white oak cabinetry deliver the two tone feel.
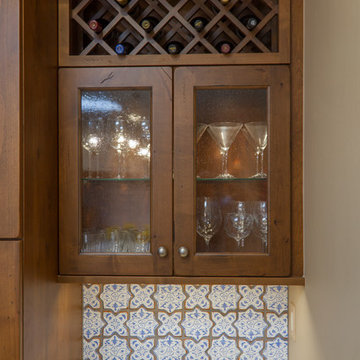
Photography by Jeffery Volker
Ispirazione per una grande cucina american style con lavello sottopiano, ante in stile shaker, ante in legno scuro, top in quarzo composito, paraspruzzi bianco, paraspruzzi con piastrelle in terracotta, elettrodomestici in acciaio inossidabile, pavimento in mattoni, pavimento marrone e top bianco
Ispirazione per una grande cucina american style con lavello sottopiano, ante in stile shaker, ante in legno scuro, top in quarzo composito, paraspruzzi bianco, paraspruzzi con piastrelle in terracotta, elettrodomestici in acciaio inossidabile, pavimento in mattoni, pavimento marrone e top bianco
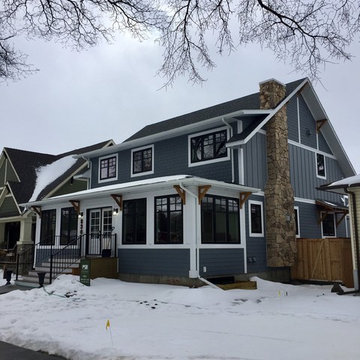
Luxury Cape Cod home on Kinsmen Park
Esempio della villa grande blu american style a due piani con rivestimento con lastre in cemento, tetto a capanna e copertura a scandole
Esempio della villa grande blu american style a due piani con rivestimento con lastre in cemento, tetto a capanna e copertura a scandole
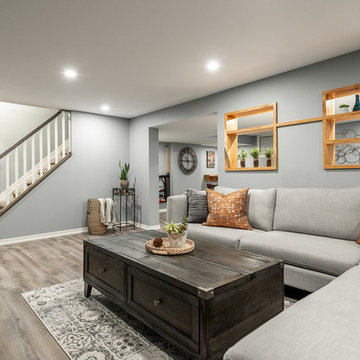
This open basement living space allows a generous sized sectional sofa, and coffee table to focus on the tv wall without making it feel overwhelmed. The shelving between the tv area and the games room creates a comfortable devision of space.
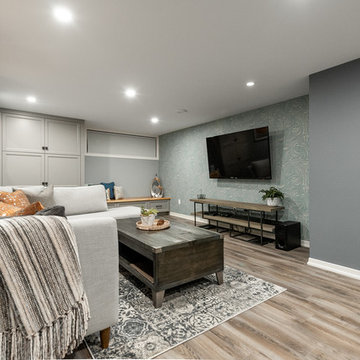
This open basement living space allows a generous sized sectional sofa, and coffee table to focus on the tv wall without making it feel overwhelmed. The shelving between the tv area and the games room creates a comfortable devision of space. The accent wall complete with wallpaper and a deeper blue/grey paint colour creates a visually pleasing backdrop to the tv and tv console table.
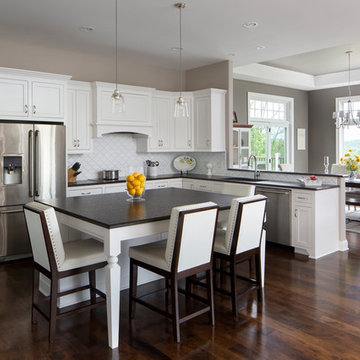
Character grade hickory hardwood floors anchor the white painted inset flat panel cabinetry in this transitional kitchen. The brushed granite in the India Copper Brown color warms the room along with the glass front upper cabinets over the wet bar for entertaining. Stainless steal faucets and appliances streamline the total look of elegance.
(Ryan Hainey)
653.524 Foto di case e interni american style
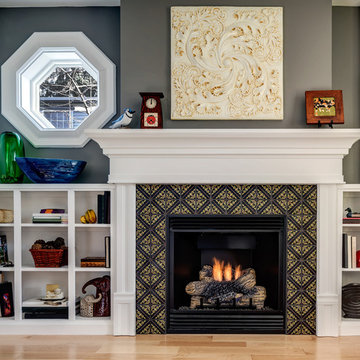
Tile fireplace featuring Motawi Tileworks’ Lisbon tile in Retro Lime. Photo: Justin Maconochie.
Immagine di un soggiorno stile americano chiuso con pareti grigie, parquet chiaro, camino classico, nessuna TV, pavimento marrone e cornice del camino piastrellata
Immagine di un soggiorno stile americano chiuso con pareti grigie, parquet chiaro, camino classico, nessuna TV, pavimento marrone e cornice del camino piastrellata
160


















