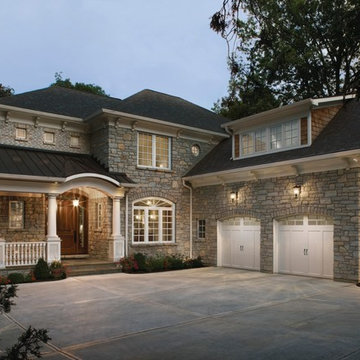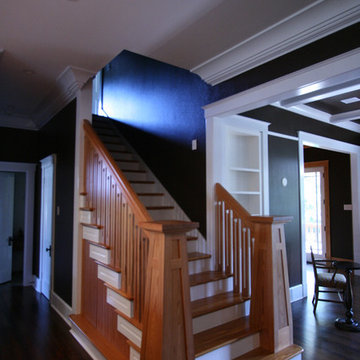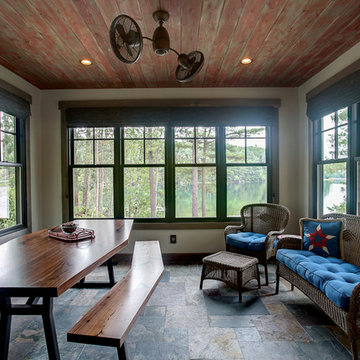653.951 Foto di case e interni american style
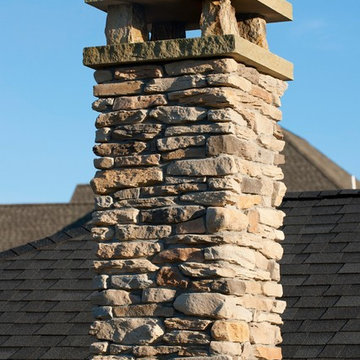
Funyak Landscapes, L.P. is a Design/Build/Maintenance firm proudly serving the Northern Suburbs of Pittsburgh, Pennsylvania. To learn more about our company visit us on the web at www.funyaklandscapes.com or call us at 724.432.3232
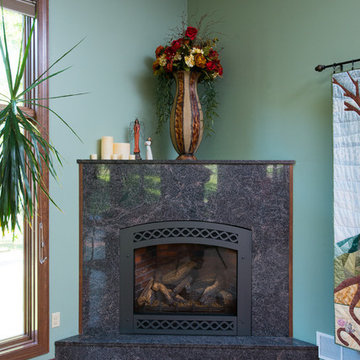
Immagine di un grande soggiorno american style aperto con pareti verdi, pavimento in legno massello medio, camino ad angolo, cornice del camino in intonaco e TV autoportante
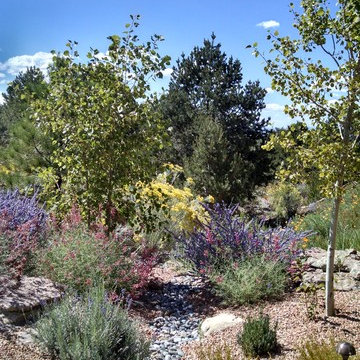
Ispirazione per un giardino xeriscape stile americano esposto in pieno sole in estate con pavimentazioni in pietra naturale
Trova il professionista locale adatto per il tuo progetto
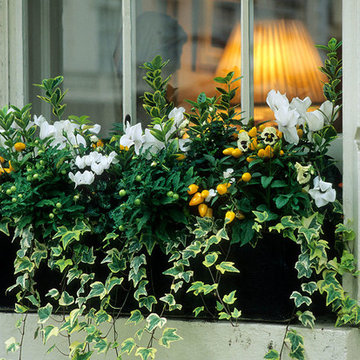
Where warmer temperatures and drier conditions make seasonal displays of cut evergreens a non-starter, create a winter windowbox that’s planted with lots of greenery in shades from emerald to lime and add a few seasonal touches. Here a bed of ivy (looks great year round) is tricked-out with white cyclamen, potted-up yellow peppers, and a few winter pansies. Can’t find peppers? Swap in fresh citrus such as kumquats. We think this one’s made for twinkle lights!
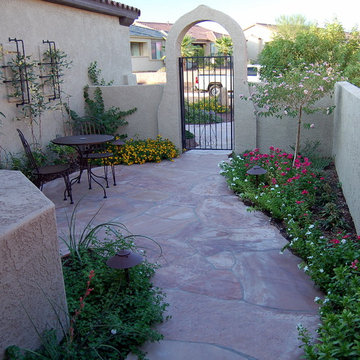
Ispirazione per un patio o portico american style di medie dimensioni e nel cortile laterale con pavimentazioni in pietra naturale e nessuna copertura
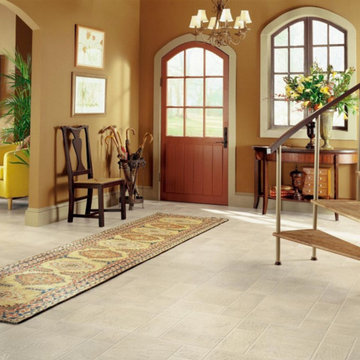
Idee per un grande ingresso american style con pareti beige, pavimento in vinile, una porta singola e una porta in legno bruno
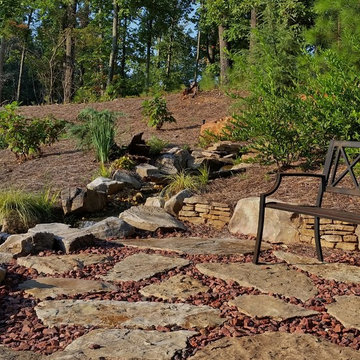
Our client in Emerson has a beautiful home, perched on a magnificent mountain slope with incredible views. They asked Dreamscapes to design outdoor living spaces for them in order to fully utilize the property. Their wish list included a water feature, a deck for outdoor living, a patio to take in the distant views of the mountains, a place to garden, and a natural and native planting design to fit into the existing southeastern native woodlands and mountain environment.
Living on the side of a mountain means bedrock. The design incorporates the natural slope and stone and works with the terrain. A new deck was constructed to extend out from the house, floating over the bedrock where it meets the new pond. From the top of the hill, a waterfall cascades down through the native plantings into the pond below. Natural boulders were used to build seating along the pond’s edge, where you can watch the fish, tend to the aquatic plants, listen to the frogs, and even take a dip to cool off.
Two natural flagstone patios were built at two different elevations to sit and enjoy the views of the landscape and the mountains. Both patios are accessible by cut stone crab orchard steps set into the slope.
The space at the end of the driveway was a blank canvas and the perfect place to design and build a garden of raised beds, enclosed in a traditional picket fence. It is now filled with vegetables, herbs, and cutting flowers. The local bees and butterflies love it too.
And the beautiful landscape takes on a magical look after sunset. Landscape lighting was expertly placed, using a variety of fixture types to enhance the pond, waterfalls, trees and plants, bringing the spaces to life after dark.
The homeowners are both multi-talented and wanted a place to incorporate their skills. They create original art, build detailed wood work and plant edible gardens, just to name a few. This new landscape gives them and their family and friends a place to work and play and relax. It has become a haven for people and wildlife alike. Outdoor living at its finest!
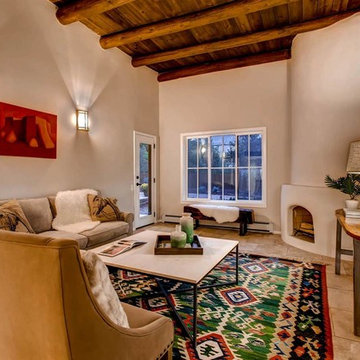
Barker Realty
Ispirazione per un soggiorno american style di medie dimensioni e aperto con pareti grigie, pavimento con piastrelle in ceramica, camino ad angolo, cornice del camino in intonaco e nessuna TV
Ispirazione per un soggiorno american style di medie dimensioni e aperto con pareti grigie, pavimento con piastrelle in ceramica, camino ad angolo, cornice del camino in intonaco e nessuna TV
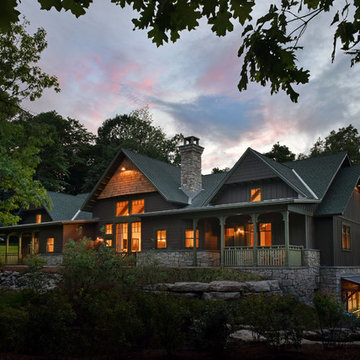
Ken Hayden
Idee per la facciata di una casa grande marrone american style a due piani con rivestimento in legno e tetto a capanna
Idee per la facciata di una casa grande marrone american style a due piani con rivestimento in legno e tetto a capanna
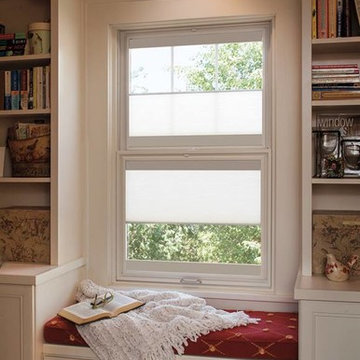
Foto di uno studio american style con libreria, pareti bianche, pavimento in legno massello medio e pavimento beige
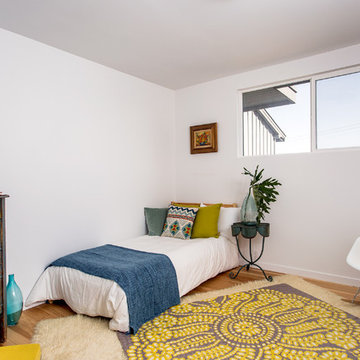
Immagine di una camera degli ospiti stile americano con pareti bianche e parquet chiaro
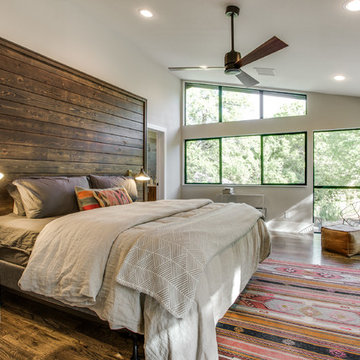
Idee per una camera matrimoniale stile americano con pareti bianche e parquet scuro
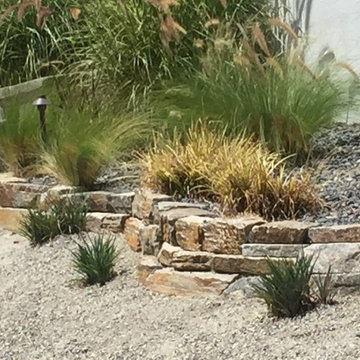
Idee per un giardino xeriscape stile americano esposto a mezz'ombra di medie dimensioni e dietro casa in estate con un muro di contenimento e ghiaia
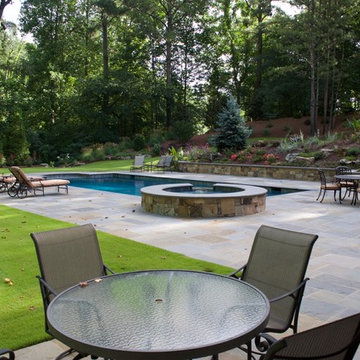
Esempio di una piscina stile americano rettangolare di medie dimensioni e dietro casa con una vasca idromassaggio e pavimentazioni in cemento
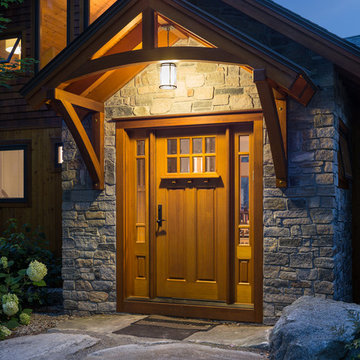
Lake house entry. Craftsman door, stone facade.
Trent Bell Photography
Richardson & Associates Landscape Architect
Ispirazione per la villa grande american style a due piani con rivestimenti misti e copertura mista
Ispirazione per la villa grande american style a due piani con rivestimenti misti e copertura mista
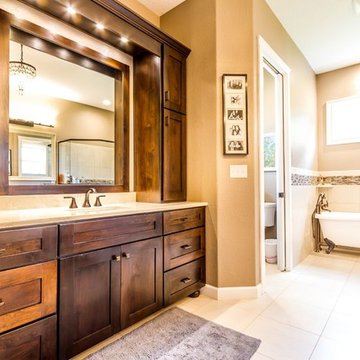
Idee per una stanza da bagno padronale stile americano di medie dimensioni con ante in stile shaker, ante in legno bruno, vasca con piedi a zampa di leone, doccia ad angolo, piastrelle bianche, piastrelle in ceramica, pareti beige, pavimento con piastrelle in ceramica, lavabo sottopiano e top in quarzite
653.951 Foto di case e interni american style
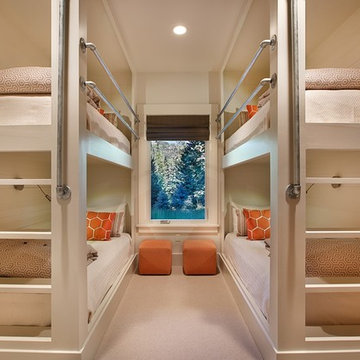
Foto di una camera degli ospiti stile americano di medie dimensioni con pareti bianche, moquette e nessun camino
161


















