Facciate di case piccole
Filtra anche per:
Budget
Ordina per:Popolari oggi
121 - 140 di 23.172 foto
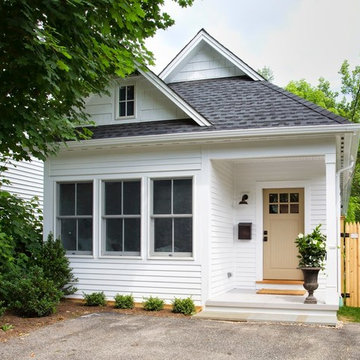
David Fell
Esempio della villa piccola bianca classica a due piani con rivestimento in legno e copertura a scandole
Esempio della villa piccola bianca classica a due piani con rivestimento in legno e copertura a scandole

Immagine della facciata di una casa a schiera piccola rossa classica a due piani con rivestimento in mattoni e tetto piano
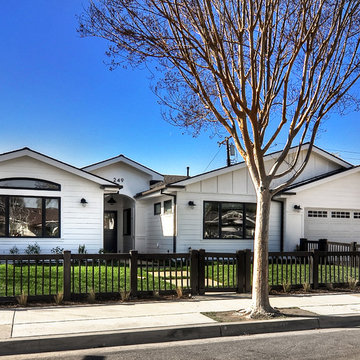
Esempio della villa piccola bianca stile marinaro a un piano con rivestimenti misti, tetto a capanna e copertura a scandole

Immagine della villa piccola bianca contemporanea a un piano con rivestimenti misti, tetto a capanna e copertura in metallo o lamiera
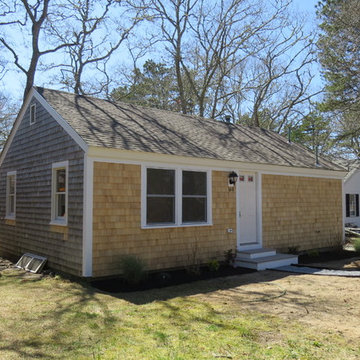
Immagine della villa piccola blu country a un piano con rivestimento in vinile, tetto a padiglione e copertura a scandole
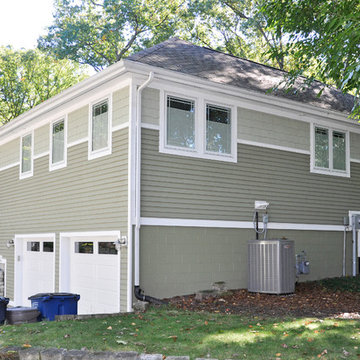
Northwest corner of house showing existing sunken garage and entry in the distance.
Photos by Architect, edited by PGP Creative Photography
Foto della facciata di una casa piccola verde classica a due piani con rivestimento in legno e tetto a padiglione
Foto della facciata di una casa piccola verde classica a due piani con rivestimento in legno e tetto a padiglione

The cantilevered informal sitting area hangs out into the back yard. Floating aluminum steps create a path from the house to a raised ipe deck and down to the yard. The deep corrugations of the metal siding contrast with the vertical v-groove siding of the original ranch house. The floating steel and glass cube adds a dramatic interior volume and captures the view of the landscaped back yard.
Photo copyright Nathan Eikelberg
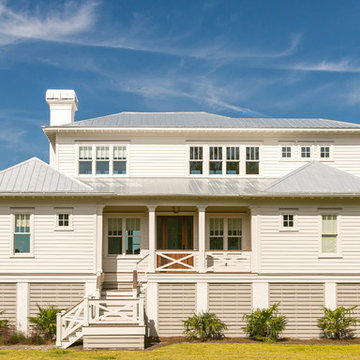
Front of two story craftsman coastal cottage home built in 2016 by Sea Island Builders. White hardie exterior with Anderson impact windows and metal roof.

We used the timber frame of a century old barn to build this rustic modern house. The barn was dismantled, and reassembled on site. Inside, we designed the home to showcase as much of the original timber frame as possible.
Photography by Todd Crawford
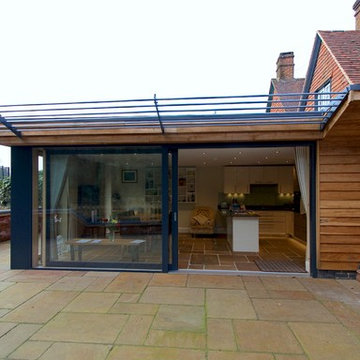
David Underhill
Idee per la facciata di una casa piccola rossa contemporanea a un piano con rivestimento in legno e tetto piano
Idee per la facciata di una casa piccola rossa contemporanea a un piano con rivestimento in legno e tetto piano
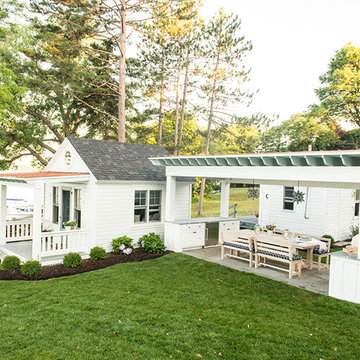
Out door Pergola photo: Alice G Patterson
Idee per la facciata di una casa piccola bianca classica a un piano con rivestimento in legno e tetto a padiglione
Idee per la facciata di una casa piccola bianca classica a un piano con rivestimento in legno e tetto a padiglione

Tim Bies
Immagine della facciata di una casa piccola rossa moderna a due piani con rivestimento in metallo e copertura in metallo o lamiera
Immagine della facciata di una casa piccola rossa moderna a due piani con rivestimento in metallo e copertura in metallo o lamiera
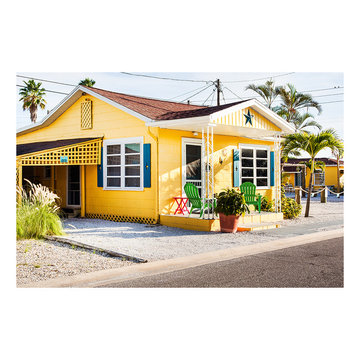
Beach Cottage on Sunset Beach, Treasure Island, FL
Ispirazione per la facciata di una casa piccola gialla stile marinaro a un piano
Ispirazione per la facciata di una casa piccola gialla stile marinaro a un piano

Matthew Millman
Ispirazione per la facciata di una casa piccola grigia moderna a un piano con rivestimento in metallo e tetto piano
Ispirazione per la facciata di una casa piccola grigia moderna a un piano con rivestimento in metallo e tetto piano
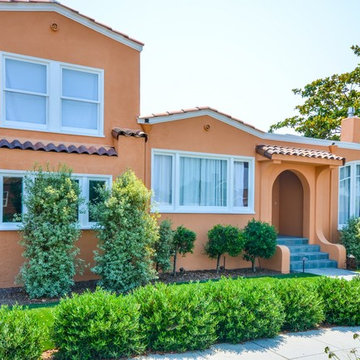
Ispirazione per la villa piccola arancione mediterranea a due piani con rivestimento in stucco, tetto a capanna e copertura in tegole
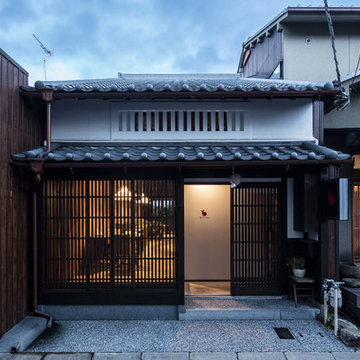
Photo by Yohei Sasakura
Immagine della villa piccola bianca etnica a un piano con rivestimento in stucco, tetto a capanna e copertura in tegole
Immagine della villa piccola bianca etnica a un piano con rivestimento in stucco, tetto a capanna e copertura in tegole
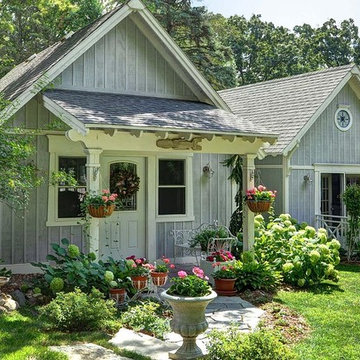
Twin Pines Enchanted Cottage Adorned With Perennial Gardens, Flagstone Walkway, Corbels & Stained Glass Window
Foto della facciata di una casa piccola grigia country a un piano con rivestimento in legno
Foto della facciata di una casa piccola grigia country a un piano con rivestimento in legno
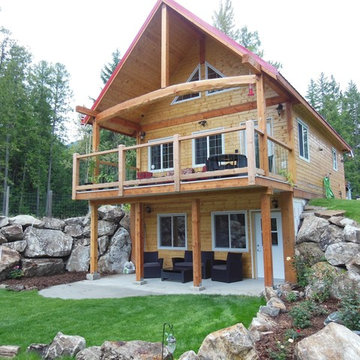
Beautiful custom Knotty Pine Cabin package built on a walk-out basement.
Idee per la facciata di una casa piccola rustica a due piani con rivestimento in legno
Idee per la facciata di una casa piccola rustica a due piani con rivestimento in legno

Immagine della villa piccola bianca classica a due piani con tetto a capanna, rivestimento in stucco e copertura in metallo o lamiera
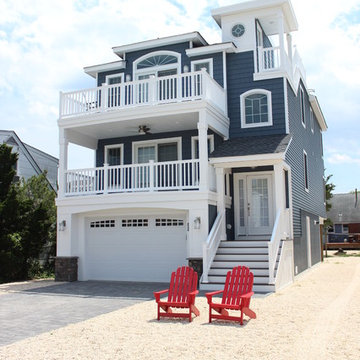
Beautiful, low maintenance home on a narrow lot on Long Beach Island. This reversed living home has the bedrooms and baths on the first floor and the living and entertaining spaces on the top floor. This enables the owners to take advantage of beach views and coastal breezes. There are three decks for entertaining, including a roof deck.
Facciate di case piccole
7