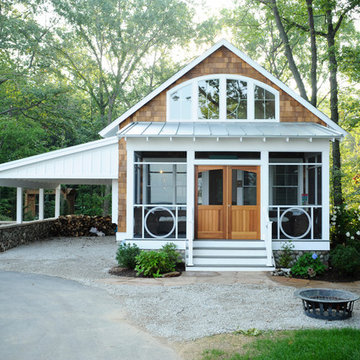Facciate di case piccole verdi
Filtra anche per:
Budget
Ordina per:Popolari oggi
1 - 20 di 4.738 foto
1 di 3

With a grand total of 1,247 square feet of living space, the Lincoln Deck House was designed to efficiently utilize every bit of its floor plan. This home features two bedrooms, two bathrooms, a two-car detached garage and boasts an impressive great room, whose soaring ceilings and walls of glass welcome the outside in to make the space feel one with nature.

We took this north Seattle rambler and remodeled every square inch of it. New windows, roof, siding, electrical, plumbing, the list goes on! We worked hand in hand with the homeowner to give them a truly unique and beautiful home.

Idee per la villa piccola bianca moderna a un piano con rivestimenti misti, tetto a capanna e copertura in metallo o lamiera

A freshly planted garden is now starting to take off. By the end of summer the house should feel properly integrated into the existing site and garden.
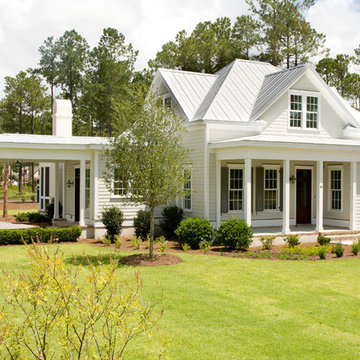
The porte cochere and front exterior of the Jekyll.
Idee per la facciata di una casa piccola classica a due piani
Idee per la facciata di una casa piccola classica a due piani

Ispirazione per la facciata di una casa piccola verde american style a due piani con rivestimento in legno e tetto a capanna

Buckeye Basements, Inc., Delaware, Ohio, 2022 Regional CotY Award Winner, Entire House Under $250,000
Foto della villa piccola bianca classica a un piano con rivestimento in legno, tetto a capanna, copertura a scandole e tetto nero
Foto della villa piccola bianca classica a un piano con rivestimento in legno, tetto a capanna, copertura a scandole e tetto nero

Immagine della villa piccola marrone rustica a due piani con rivestimento in legno, tetto a capanna e copertura a scandole

The Betty at Inglenook’s Pocket Neighborhoods is an open two-bedroom Cottage-style Home that facilitates everyday living on a single level. High ceilings in the kitchen, family room and dining nook make this a bright and enjoyable space for your morning coffee, cooking a gourmet dinner, or entertaining guests. Whether it’s the Betty Sue or a Betty Lou, the Betty plans are tailored to maximize the way we live.

Derik Olsen Photography
Immagine della villa piccola beige contemporanea a due piani con rivestimento in legno e tetto a capanna
Immagine della villa piccola beige contemporanea a due piani con rivestimento in legno e tetto a capanna
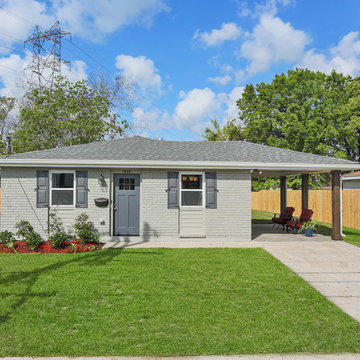
Immagine della villa piccola grigia classica a un piano con tetto a padiglione, copertura a scandole e rivestimento in mattoni
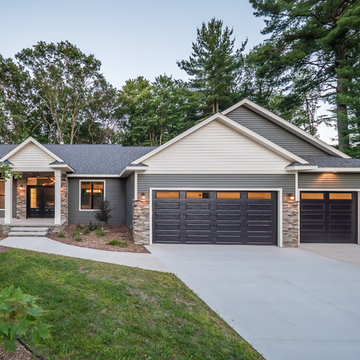
Esempio della villa piccola multicolore contemporanea a un piano con rivestimenti misti, tetto a capanna e copertura a scandole
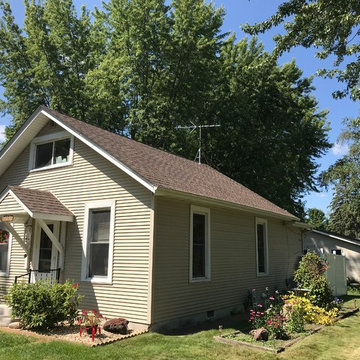
Whitcomb - Princeton MN - Remove and Replace Roof
Foto della villa piccola beige country a due piani con rivestimento in vinile, tetto a capanna e copertura a scandole
Foto della villa piccola beige country a due piani con rivestimento in vinile, tetto a capanna e copertura a scandole
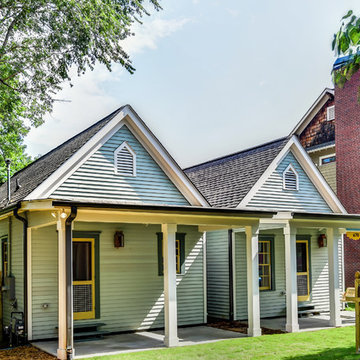
The front exterior after
Idee per la villa piccola verde classica a un piano con rivestimento in legno, tetto a capanna e copertura a scandole
Idee per la villa piccola verde classica a un piano con rivestimento in legno, tetto a capanna e copertura a scandole

Photo copyright Jeffrey Totaro, 2018
Idee per la villa piccola grigia american style a due piani con rivestimento con lastre in cemento, tetto a capanna e copertura a scandole
Idee per la villa piccola grigia american style a due piani con rivestimento con lastre in cemento, tetto a capanna e copertura a scandole
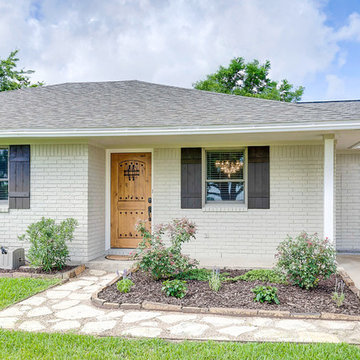
White brick exterior with black shutters, grey shingle roof, natural stone walkway, and natural wood front door. Jennifer Vera Photography.
Esempio della villa piccola bianca classica a un piano con rivestimento in mattoni, tetto a padiglione e copertura a scandole
Esempio della villa piccola bianca classica a un piano con rivestimento in mattoni, tetto a padiglione e copertura a scandole

Bruce Cole Photography
Esempio della villa piccola bianca country a due piani con tetto a capanna e copertura a scandole
Esempio della villa piccola bianca country a due piani con tetto a capanna e copertura a scandole

фото
Idee per la facciata di una casa piccola marrone scandinava a un piano con rivestimento in legno e copertura in metallo o lamiera
Idee per la facciata di una casa piccola marrone scandinava a un piano con rivestimento in legno e copertura in metallo o lamiera
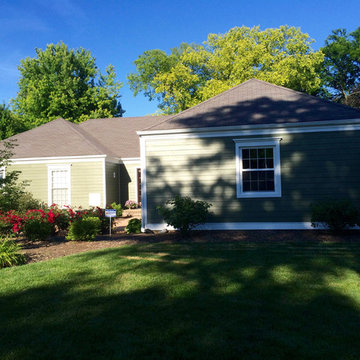
James Hardie Siding, Wheaton, IL remodeled home. Siding & Windows Group installed James HardiePlank Select Cedarmill Siding in ColorPlus Color Mountain Sage and HardieTrim Smooth Boards in Arctic White. Also replaced Windows with Simonton Windows and Front Entry Door with ProVia Signet Front Entry Door Full Wood Frame with Sidelights.
Facciate di case piccole verdi
1
