Facciate di case piccole con rivestimento in legno
Filtra anche per:
Budget
Ordina per:Popolari oggi
1 - 20 di 6.299 foto
1 di 3

Ispirazione per la villa piccola nera scandinava a un piano con rivestimento in legno, tetto a capanna e copertura a scandole

A tiny waterfront house in Kennebunkport, Maine.
Photos by James R. Salomon
Idee per la micro casa piccola blu stile marinaro a un piano con rivestimento in legno, tetto a padiglione e copertura a scandole
Idee per la micro casa piccola blu stile marinaro a un piano con rivestimento in legno, tetto a padiglione e copertura a scandole

Built by Neverstop Group + Photograph by Caitlin Mills +
Styling by Natalie James
Ispirazione per la villa piccola beige contemporanea a un piano con rivestimento in legno, copertura mista e tetto a capanna
Ispirazione per la villa piccola beige contemporanea a un piano con rivestimento in legno, copertura mista e tetto a capanna
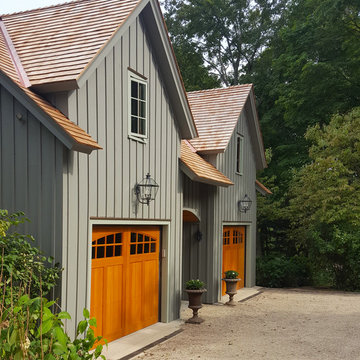
Ispirazione per la villa piccola grigia classica a due piani con rivestimento in legno, tetto a capanna e copertura a scandole
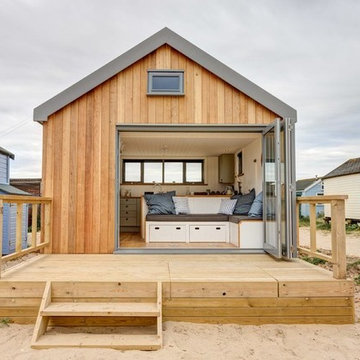
Esempio della facciata di una casa piccola stile marinaro con rivestimento in legno e tetto a capanna
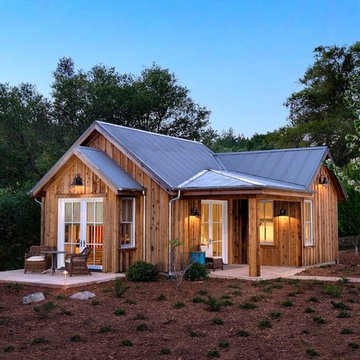
Ispirazione per la villa piccola marrone rustica a un piano con rivestimento in legno, tetto a capanna e copertura in metallo o lamiera
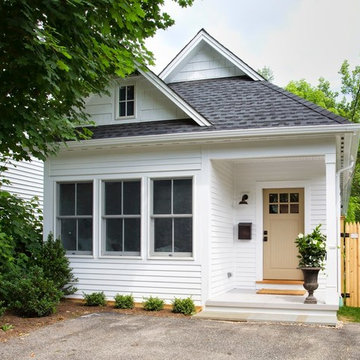
David Fell
Esempio della villa piccola bianca classica a due piani con rivestimento in legno e copertura a scandole
Esempio della villa piccola bianca classica a due piani con rivestimento in legno e copertura a scandole
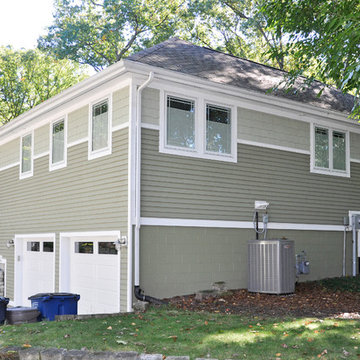
Northwest corner of house showing existing sunken garage and entry in the distance.
Photos by Architect, edited by PGP Creative Photography
Foto della facciata di una casa piccola verde classica a due piani con rivestimento in legno e tetto a padiglione
Foto della facciata di una casa piccola verde classica a due piani con rivestimento in legno e tetto a padiglione

This West Asheville small house is on an ⅛ acre infill lot just 1 block from the Haywood Road commercial district. With only 840 square feet, space optimization is key. Each room houses multiple functions, and storage space is integrated into every possible location.
The owners strongly emphasized using available outdoor space to its fullest. A large screened porch takes advantage of the our climate, and is an adjunct dining room and living space for three seasons of the year.
A simple form and tonal grey palette unify and lend a modern aesthetic to the exterior of the small house, while light colors and high ceilings give the interior an airy feel.
Photography by Todd Crawford
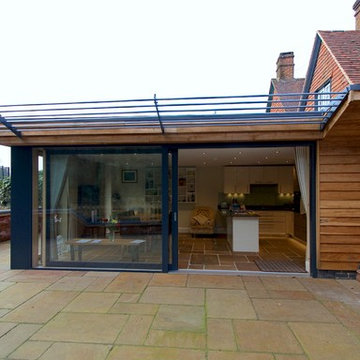
David Underhill
Idee per la facciata di una casa piccola rossa contemporanea a un piano con rivestimento in legno e tetto piano
Idee per la facciata di una casa piccola rossa contemporanea a un piano con rivestimento in legno e tetto piano
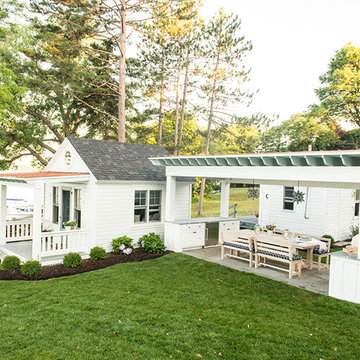
Out door Pergola photo: Alice G Patterson
Idee per la facciata di una casa piccola bianca classica a un piano con rivestimento in legno e tetto a padiglione
Idee per la facciata di una casa piccola bianca classica a un piano con rivestimento in legno e tetto a padiglione
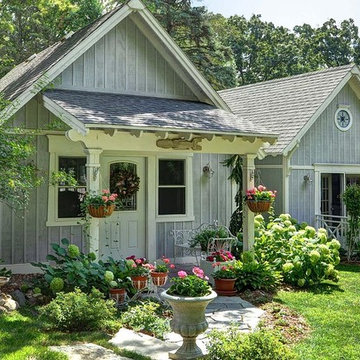
Twin Pines Enchanted Cottage Adorned With Perennial Gardens, Flagstone Walkway, Corbels & Stained Glass Window
Foto della facciata di una casa piccola grigia country a un piano con rivestimento in legno
Foto della facciata di una casa piccola grigia country a un piano con rivestimento in legno
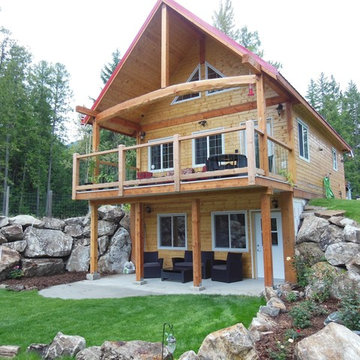
Beautiful custom Knotty Pine Cabin package built on a walk-out basement.
Idee per la facciata di una casa piccola rustica a due piani con rivestimento in legno
Idee per la facciata di una casa piccola rustica a due piani con rivestimento in legno

Susan Teare
Foto della micro casa piccola rustica a due piani con rivestimento in legno e tetto a capanna
Foto della micro casa piccola rustica a due piani con rivestimento in legno e tetto a capanna
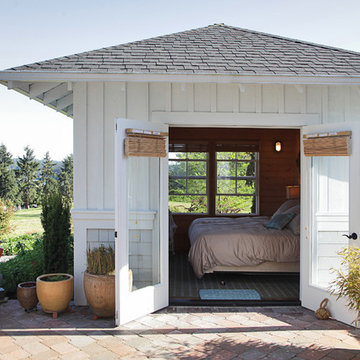
DESIGN: Eric Richmond, Flat Rock Productions;
BUILDER: Miller Custom Construction;
PHOTO: Stadler Studio
Foto della facciata di una casa piccola stile marinaro a un piano con rivestimento in legno e tetto a padiglione
Foto della facciata di una casa piccola stile marinaro a un piano con rivestimento in legno e tetto a padiglione

The SEASHELL Cottage. http://www.thecottagesnc.com/property/seashell-cottage-office-2/
Photo: Morvil Design.

Exterior deck doubles the living space for my teeny tiny house! All the wood for the deck is reclaimed from fallen trees and siding from an old house. The french doors and kitchen window is also reclaimed. Photo: Chibi Moku

Home built by JMA (Jim Murphy and Associates). Architecture design by Backen Gillam & Kroeger Architects. Interior design by Frank Van Durem. Photo credit: Tim Maloney, Technical Imagery Studios.
Set amongst the oak trees, with a peaceful view of the valley, this contemporary art studio/office is new construction featuring cedar siding and Ipé wood decking inside and out.
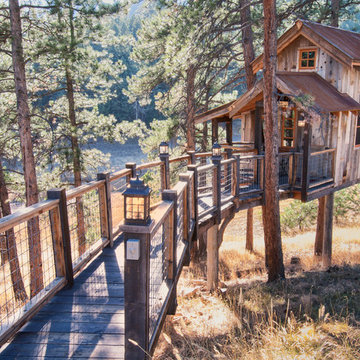
Photo by June Cannon, Trestlewood
Immagine della villa piccola beige rustica con rivestimento in legno, tetto a capanna e copertura in metallo o lamiera
Immagine della villa piccola beige rustica con rivestimento in legno, tetto a capanna e copertura in metallo o lamiera
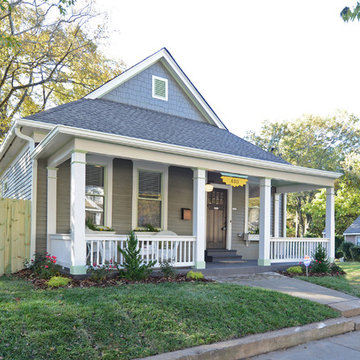
Remodeled exterior of former derelict property in the Grant Park Historic District of Atlanta, GA
Immagine della villa piccola grigia classica a un piano con rivestimento in legno, tetto a padiglione e copertura a scandole
Immagine della villa piccola grigia classica a un piano con rivestimento in legno, tetto a padiglione e copertura a scandole
Facciate di case piccole con rivestimento in legno
1